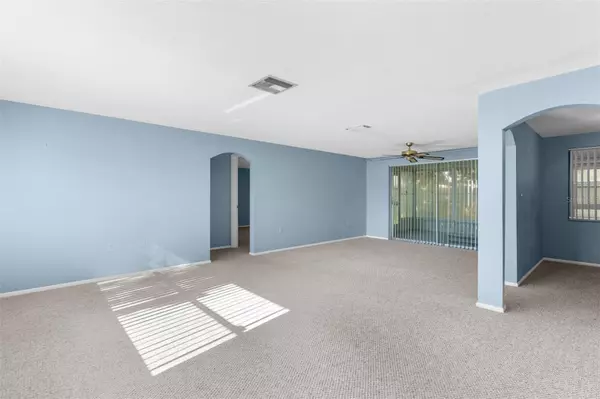$253,000
For more information regarding the value of a property, please contact us for a free consultation.
1120 MAYBURY DR Holiday, FL 34691
2 Beds
2 Baths
1,393 SqFt
Key Details
Sold Price $253,000
Property Type Single Family Home
Sub Type Single Family Residence
Listing Status Sold
Purchase Type For Sale
Square Footage 1,393 sqft
Price per Sqft $181
Subdivision Holiday Lake Estates
MLS Listing ID W7863849
Sold Date 05/22/24
Bedrooms 2
Full Baths 2
Construction Status Financing
HOA Y/N No
Originating Board Stellar MLS
Year Built 1972
Annual Tax Amount $230
Lot Size 5,227 Sqft
Acres 0.12
Property Description
Welcome to 1120 Maybury Dr, a charming and cozy home located in a quiet neighborhood of Holiday, FL. This property offers the perfect combination of comfort, convenience, and affordability, making it an ideal choice for first-time homebuyers, downsizers, or anyone looking for a low-maintenance home.
As you approach the house, you will be greeted by a sizable front lawn and a lovely front porch, perfect for enjoying your morning coffee or watching the sunset. Step inside and you will be impressed by the spacious and open floor plan, featuring 2 bedrooms, 2 bathrooms, and 1,393 square feet of living space.
The living room is bright and airy, with large window that allow natural light to flood in, creating a warm and inviting atmosphere. The kitchen has plenty of counter space, modern appliances, and a breakfast bar for casual dining. The adjacent dining area is perfect for hosting dinner parties or family gatherings.
The master bedroom is a peaceful retreat, complete with an en-suite bathroom and a walk-in closet. The second bedroom is equally spacious and can be used as a guest room, home office, or hobby room.
Additional features of this home include a 1-car attached garage, perfect for storing your vehicle or extra belongings, an enclosed patio with 2 entrances from the house, and back yard providing a blank canvas for your outdoor oasis. The irrigation system is on a private well so no added expense to keep your lawn looking beautiful.
Located in a quiet and friendly neighborhood, this home is just a short drive away from local shops, restaurants, and entertainment options. Don't miss the opportunity to make this house your home.
Location
State FL
County Pasco
Community Holiday Lake Estates
Zoning R4
Interior
Interior Features Ceiling Fans(s), Kitchen/Family Room Combo, Open Floorplan
Heating Central, Electric
Cooling Central Air
Flooring Carpet, Vinyl
Fireplace false
Appliance Dishwasher, Range, Range Hood, Water Softener
Laundry Other
Exterior
Exterior Feature Lighting, Sliding Doors
Garage Spaces 1.0
Utilities Available Cable Available, Electricity Available
Roof Type Shingle
Porch Enclosed, Rear Porch
Attached Garage true
Garage true
Private Pool No
Building
Entry Level One
Foundation Slab
Lot Size Range 0 to less than 1/4
Sewer Public Sewer
Water Public
Structure Type Block,Stucco
New Construction false
Construction Status Financing
Schools
Elementary Schools Gulfside Elementary-Po
Middle Schools Paul R. Smith Middle-Po
High Schools Anclote High-Po
Others
Senior Community No
Ownership Fee Simple
Acceptable Financing Cash, Conventional, FHA, VA Loan
Listing Terms Cash, Conventional, FHA, VA Loan
Special Listing Condition None
Read Less
Want to know what your home might be worth? Contact us for a FREE valuation!

Our team is ready to help you sell your home for the highest possible price ASAP

© 2024 My Florida Regional MLS DBA Stellar MLS. All Rights Reserved.
Bought with FLORIDA PROPERTY BROKERS REALTY GROUP LLC






