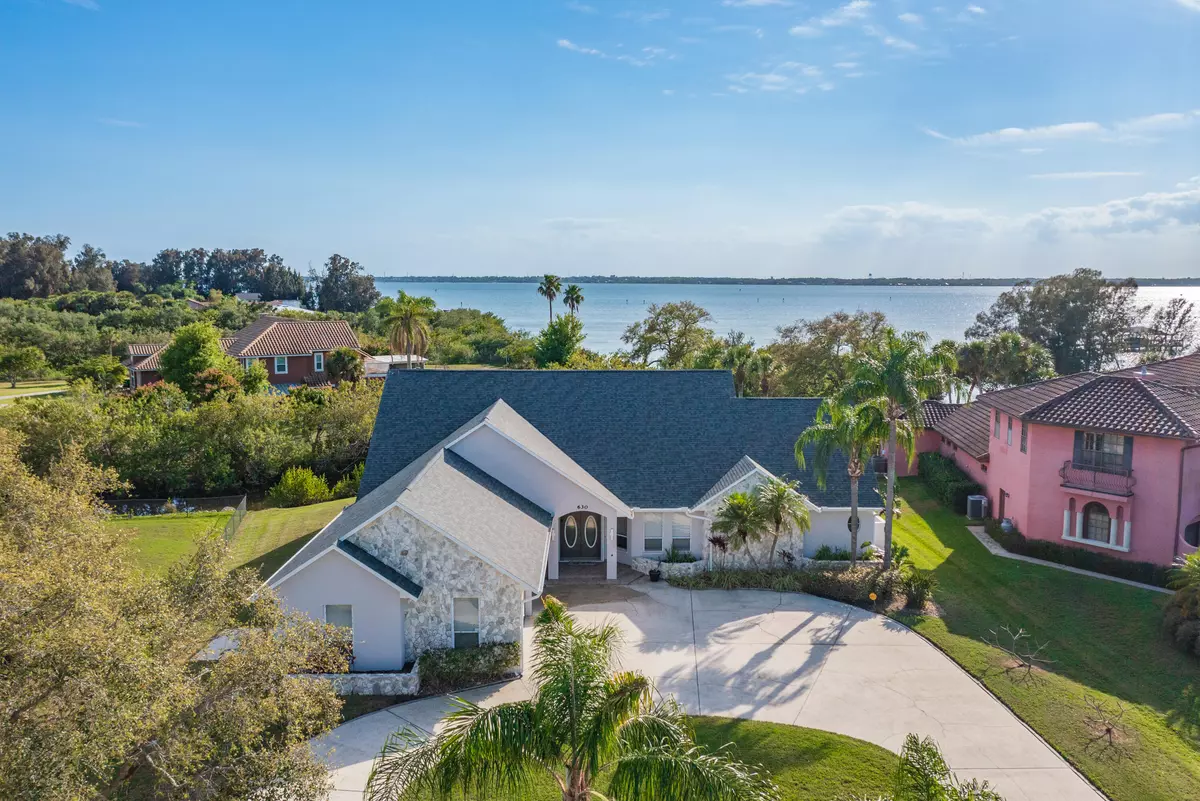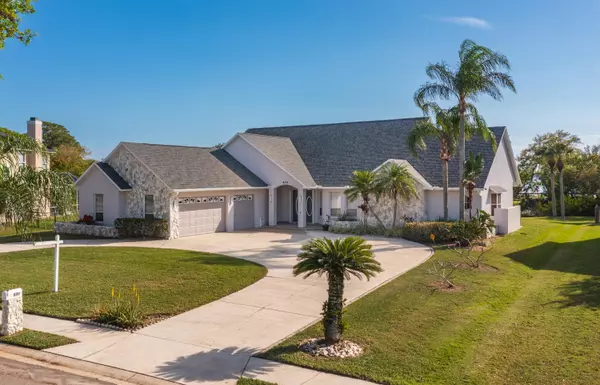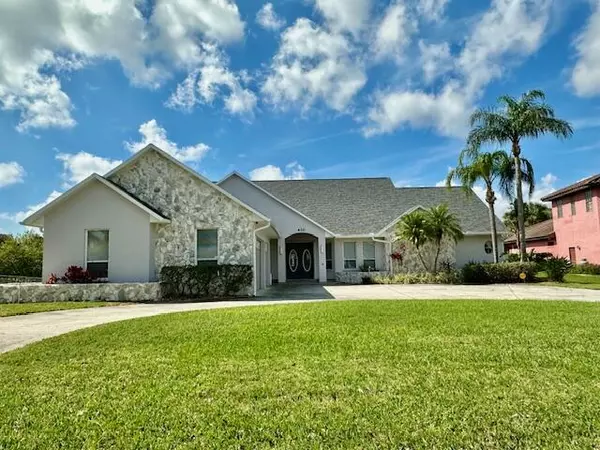$682,000
For more information regarding the value of a property, please contact us for a free consultation.
630 Apache TRL Merritt Island, FL 32953
4 Beds
3 Baths
3,087 SqFt
Key Details
Sold Price $682,000
Property Type Single Family Home
Sub Type Single Family Residence
Listing Status Sold
Purchase Type For Sale
Square Footage 3,087 sqft
Price per Sqft $220
Subdivision Indian Bay Estates Ph Ii Stage 2
MLS Listing ID 1007820
Sold Date 05/22/24
Bedrooms 4
Full Baths 2
Half Baths 1
HOA Fees $22
HOA Y/N Yes
Total Fin. Sqft 3087
Originating Board Space Coast MLS (Space Coast Association of REALTORS®)
Year Built 1992
Annual Tax Amount $3,509
Tax Year 2023
Lot Size 0.590 Acres
Acres 0.59
Property Description
Fantastic Sunsets in this custom built - one owner home. Located on a small canal to direct Indian River. Freshly painted interior and exterior - 2024. New Roof and Gutters - October 2023. This riverfront community includes a boat ramp and there are private boat slips that sometimes are available for resale. Open floorplan with split bedrooms. The 4th bedroom is very large, has built in storage and would make a great home office. Eat in Kitchen with breakfast nook and desk / work area, granite counters. Interior includes vaulted ceilings, wood flooring, plantation/Bahama shutters, great storage and so much more. Oversized 3 car garage with drive through garage doors. Exterior includes .59 acre lot, circular driveway, plenty of parking area, located on a cul-de-sac. Beautiful sunsets over the river in the evening from your oversized screen porch. This home has quality construction, many built in features and a home warranty include
Location
State FL
County Brevard
Area 250 - N Merritt Island
Direction SR528 East to SR3 (Courtenay Pkwy) - Go north Turn Left on Hall Road, Turn right on N Tropical Trail, Turn Left on Indian Bay Blvd, Turn left on Seminole Trail, Turn right on Apache Trail. House on right side, see sign
Body of Water Canal Navigational to Indian River
Interior
Interior Features Built-in Features, Ceiling Fan(s), Eat-in Kitchen, Kitchen Island, Open Floorplan, Primary Bathroom -Tub with Separate Shower, Primary Downstairs, Split Bedrooms, Vaulted Ceiling(s), Walk-In Closet(s)
Heating Central, Electric
Cooling Central Air, Electric, Multi Units, Zoned
Flooring Carpet, Tile, Wood
Furnishings Unfurnished
Appliance Dishwasher, Disposal, Dryer, Electric Range, Electric Water Heater, Microwave, Refrigerator, Washer
Laundry Electric Dryer Hookup, In Unit, Lower Level, Washer Hookup
Exterior
Exterior Feature Storm Shutters
Parking Features Additional Parking, Attached, Circular Driveway, Garage, Garage Door Opener, Off Street
Garage Spaces 3.0
Pool None
Utilities Available Cable Available, Electricity Connected, Sewer Not Available, Water Connected
Amenities Available Boat Dock, Boat Launch
Waterfront Description Canal Front
View Canal
Roof Type Shingle
Present Use Residential
Street Surface Asphalt
Porch Porch, Rear Porch, Screened
Road Frontage County Road
Garage Yes
Building
Lot Description Cleared, Cul-De-Sac
Faces North
Story 1
Sewer Septic Tank
Water Public
New Construction No
Schools
Elementary Schools Carroll
High Schools Merritt Island
Others
HOA Name Indian Bay Estates
Senior Community No
Tax ID 23-36-34-51-0000a.0-0015.00
Security Features Security System Owned,Smoke Detector(s)
Acceptable Financing Cash, Conventional, FHA, VA Loan
Listing Terms Cash, Conventional, FHA, VA Loan
Special Listing Condition Standard
Read Less
Want to know what your home might be worth? Contact us for a FREE valuation!

Our team is ready to help you sell your home for the highest possible price ASAP

Bought with Keller Williams Space Coast






