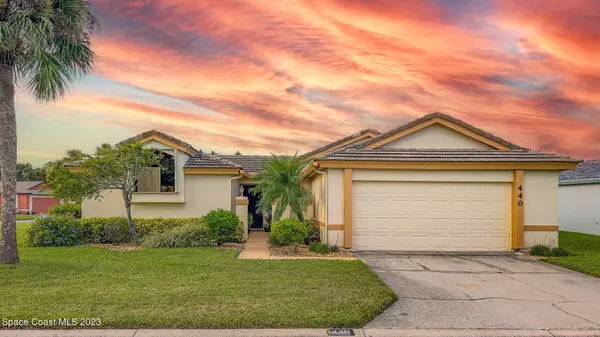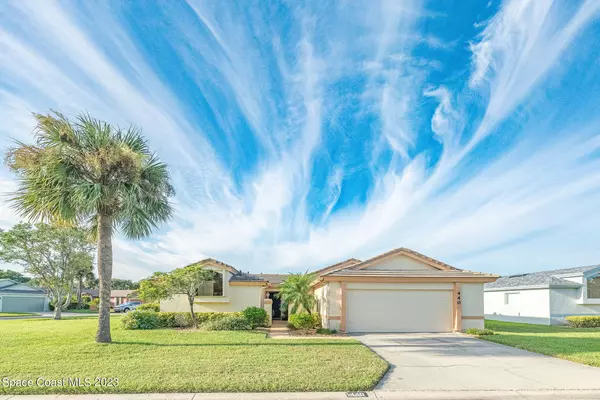$425,000
For more information regarding the value of a property, please contact us for a free consultation.
440 Maple Bluff CIR Melbourne, FL 32940
3 Beds
2 Baths
1,539 SqFt
Key Details
Sold Price $425,000
Property Type Single Family Home
Sub Type Single Family Residence
Listing Status Sold
Purchase Type For Sale
Square Footage 1,539 sqft
Price per Sqft $276
Subdivision Country Walk At Suntree Stage 8 Tract 64 Pud
MLS Listing ID 1009114
Sold Date 05/21/24
Style Ranch,Spanish
Bedrooms 3
Full Baths 2
HOA Fees $206/mo
HOA Y/N Yes
Total Fin. Sqft 1539
Originating Board Space Coast MLS (Space Coast Association of REALTORS®)
Year Built 1986
Annual Tax Amount $1,645
Tax Year 2022
Lot Size 8,276 Sqft
Acres 0.19
Property Description
WELL MAINTAINED POOL HOME LOCATED ON ONE OF THE GREATEST LOTS IN THE COMMUNITY! BRAND NEW ROOF! Don't miss out on this spectacular Suntree home within an amazing gated community. Huge oversized private corner lot, privately enclosed courtyard style pool, atrium, updated kitchen and primary bathroom, private courtyard entrance with garden, vaulted ceilings, plenty of windows and natural lighting and so much more! Home has been meticulously maintained by the same family since the home was originally built and sits one one of the most desirable lots in the community. Country Walk offers a community center with pool and tennis courts and convenient location near Suntree Country Club and river access at Rotary Park 5 minutes away. This home is a must see!
Location
State FL
County Brevard
Area 218 - Suntree S Of Wickham
Direction From Wickham Rd, head South on St Andrews Blvd, turn left onto Country Walk St and an immediate right onto Maple Bluff Cir.
Interior
Interior Features Breakfast Bar, Breakfast Nook, Ceiling Fan(s), Eat-in Kitchen, Open Floorplan, Pantry, Primary Bathroom - Tub with Shower, Split Bedrooms, Vaulted Ceiling(s), Walk-In Closet(s)
Heating Central, Electric
Cooling Central Air, Electric
Flooring Tile
Furnishings Unfurnished
Appliance Dishwasher, Disposal, Dryer, Electric Range, Electric Water Heater, Microwave, Refrigerator, Washer
Laundry Electric Dryer Hookup, Gas Dryer Hookup, In Garage, Washer Hookup
Exterior
Exterior Feature Courtyard, Storm Shutters
Parking Features Attached, Garage Door Opener
Garage Spaces 2.0
Pool Community, In Ground, Private, Screen Enclosure, Other
Utilities Available Cable Available, Electricity Connected
Amenities Available Basketball Court, Maintenance Grounds, Management - Off Site, Tennis Court(s)
View Pool
Roof Type Shingle
Present Use Residential
Street Surface Asphalt
Accessibility Accessible Doors, Accessible Entrance, Grip-Accessible Features
Porch Patio, Porch, Screened
Garage Yes
Building
Lot Description Corner Lot, Sprinklers In Front, Sprinklers In Rear
Faces South
Story 1
Sewer Public Sewer
Water Public, Well
Architectural Style Ranch, Spanish
Level or Stories One
New Construction No
Schools
Elementary Schools Suntree
High Schools Viera
Others
Pets Allowed Yes
HOA Name COUNTRY WALK AT SUNTREE
Senior Community No
Tax ID 26-36-13-75-00004.0-0007.00
Security Features Smoke Detector(s)
Acceptable Financing Cash, Conventional, FHA, VA Loan
Listing Terms Cash, Conventional, FHA, VA Loan
Special Listing Condition Standard
Read Less
Want to know what your home might be worth? Contact us for a FREE valuation!

Our team is ready to help you sell your home for the highest possible price ASAP

Bought with One Sotheby's International





