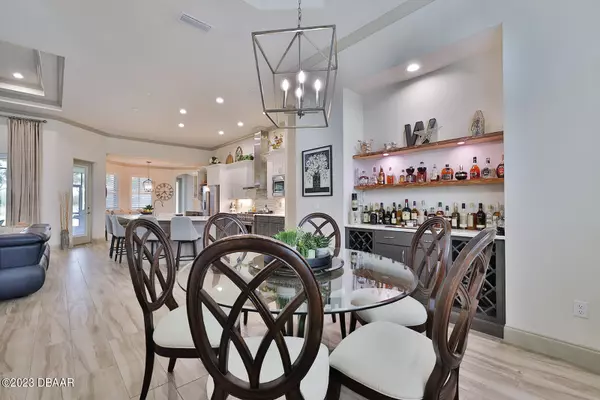$819,000
For more information regarding the value of a property, please contact us for a free consultation.
1412 Lilly Anne LN Ormond Beach, FL 32174
3 Beds
3 Baths
2,572 SqFt
Key Details
Sold Price $819,000
Property Type Single Family Home
Sub Type Single Family Residence
Listing Status Sold
Purchase Type For Sale
Square Footage 2,572 sqft
Price per Sqft $318
Subdivision Halifax Plantation
MLS Listing ID 1115596
Sold Date 05/20/24
Style Ranch,Traditional,Other
Bedrooms 3
Full Baths 3
HOA Fees $195
Originating Board Daytona Beach Area Association of REALTORS®
Year Built 2021
Annual Tax Amount $4,962
Lot Size 0.510 Acres
Lot Dimensions 0.51
Property Description
Embrace modern luxury in this 2021 Bulow model home within Halifax Plantation. Enjoy new construction benefits without the hassle. With 3 spacious bedrooms, each with its own bath, a dedicated office, and a covered lanai with a hot tub, this property offers both comfort and style.
The heart of the home is the open living space, highlighted by a stunning 14-ft quartz-topped island bar that seats six. The kitchen, with custom cabinetry, Kitchenaide SS appliances, and a 6-burner gas range, is a chef's dream. A custom-built casual dining area with a wine fridge complements this space.
This home boasts meticulous attention to detail, from designer fixtures to high-quality finishes. Its location in Halifax Plantation and proximity to the Atlantic coast make it an exceptional find.
Location
State FL
County Volusia
Community Halifax Plantation
Direction From I-95, go East on Old Dixie Hwy to right on Acoma Dr and left on Lilly Anne Circle.
Interior
Interior Features Ceiling Fan(s), Split Bedrooms
Heating Central, Electric, Heat Pump
Cooling Central Air
Fireplaces Type Other
Fireplace Yes
Exterior
Garage Attached
Garage Spaces 2.0
Amenities Available Golf Course
Roof Type Shingle
Accessibility Common Area
Porch Front Porch, Patio, Porch, Rear Porch, Screened
Parking Type Attached
Total Parking Spaces 2
Garage Yes
Building
Lot Description Cul-De-Sac
Water Public
Architectural Style Ranch, Traditional, Other
Structure Type Block,Concrete,Stucco
Others
Senior Community No
Tax ID 3138-02-00-0350
Read Less
Want to know what your home might be worth? Contact us for a FREE valuation!

Our team is ready to help you sell your home for the highest possible price ASAP






