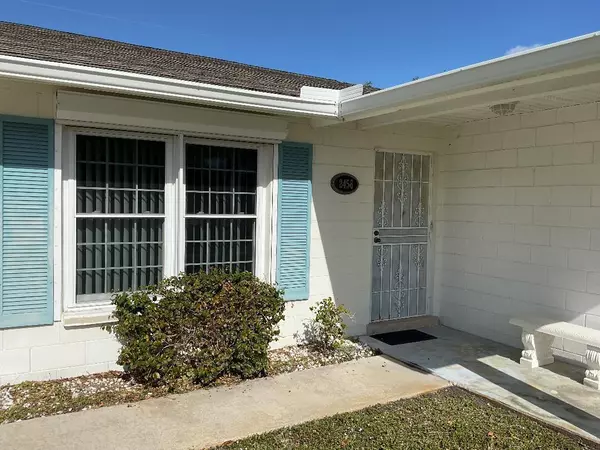$290,000
For more information regarding the value of a property, please contact us for a free consultation.
2456 Colony DR Melbourne, FL 32935
2 Beds
2 Baths
1,314 SqFt
Key Details
Sold Price $290,000
Property Type Single Family Home
Sub Type Single Family Residence
Listing Status Sold
Purchase Type For Sale
Square Footage 1,314 sqft
Price per Sqft $220
Subdivision Colony West Subd Sec 3
MLS Listing ID 981492
Sold Date 05/17/24
Bedrooms 2
Full Baths 2
HOA Y/N No
Total Fin. Sqft 1314
Originating Board Space Coast MLS (Space Coast Association of REALTORS®)
Year Built 1972
Annual Tax Amount $3,736
Tax Year 2023
Lot Size 8,276 Sqft
Acres 0.19
Property Description
PICTURE PERFECT FAMILY STARTER HOME OR INVESTMENT PROPERTY!! BRAND NEW ROOF!! PRICED BELOW APPRAISED VALUE!!
A Super Cute and Clean 2bed/2bath concrete block home with inside laundry room! This well-maintained home is all tile throughout and has 2 separate living areas, 1 with an electric fireplace, another that could easily be a 3rd bedroom! The spacious Kitchen has newer appliances, cabinets, granite countertops and is open to the dining area! You'll enjoy the screened in porch, and huge yard with plenty of space for kids/pets or to entertain. This adorable home is in a wonderful quiet, established neighborhood, located in the heart of Melbourne, close to the Eau Gallie Art District, Restaurants, Shopping Centers, Entertainment, just a short drive to Orlando International Airport & Theme Parks and minutes to the Beaches!
Location
State FL
County Brevard
Area 323 - Eau Gallie
Direction From Eau Gallie onto Croton Road heading South. Make a Right Hand turn onto Colony Road, then. headed West on Colony the house is on the Right
Interior
Interior Features Breakfast Bar, Ceiling Fan(s), Open Floorplan, Pantry, Primary Bathroom - Tub with Shower, Primary Downstairs, Split Bedrooms, Walk-In Closet(s)
Heating Central, Electric
Cooling Central Air, Electric
Flooring Tile
Furnishings Unfurnished
Appliance Dishwasher, Dryer, Electric Range, Electric Water Heater, Microwave, Refrigerator, Washer
Laundry Electric Dryer Hookup, Gas Dryer Hookup, Sink, Washer Hookup
Exterior
Exterior Feature ExteriorFeatures
Parking Features Attached
Garage Spaces 2.0
Fence Fenced, Wood
Pool None
Utilities Available Cable Available, Electricity Connected, Sewer Connected, Water Connected
Roof Type Shingle
Present Use Residential,Single Family
Street Surface Asphalt
Porch Patio, Porch, Screened
Garage Yes
Building
Lot Description Few Trees
Faces South
Story 1
Sewer Public Sewer
Water Public
Level or Stories One
New Construction No
Schools
Elementary Schools Croton
High Schools Eau Gallie
Others
Senior Community No
Tax ID 27-37-19-13-0000g.0-0006.00
Acceptable Financing Cash, Conventional, FHA, VA Loan
Listing Terms Cash, Conventional, FHA, VA Loan
Special Listing Condition Standard
Read Less
Want to know what your home might be worth? Contact us for a FREE valuation!

Our team is ready to help you sell your home for the highest possible price ASAP

Bought with Equity Central Florida RE. LLC





