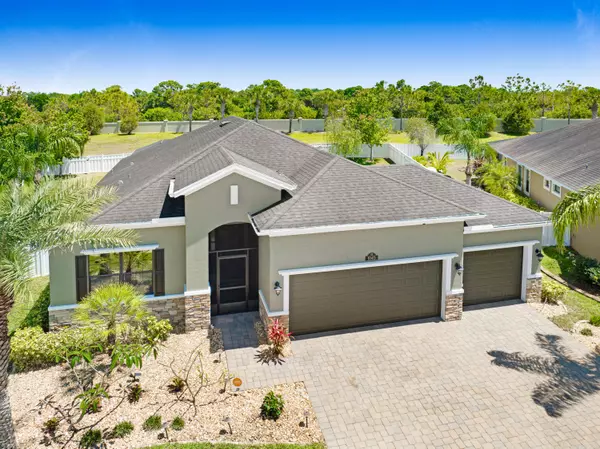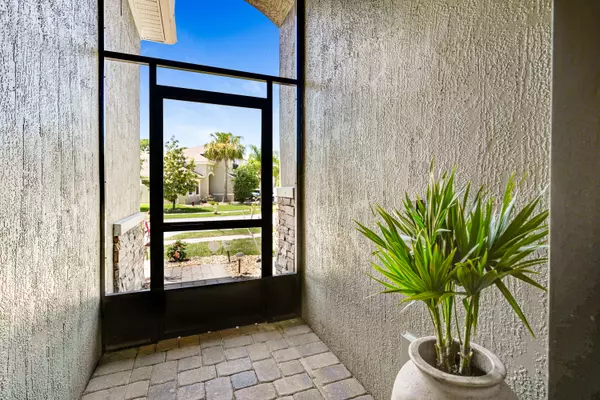$680,000
For more information regarding the value of a property, please contact us for a free consultation.
1045 Shiloh DR Melbourne, FL 32940
4 Beds
3 Baths
2,159 SqFt
Key Details
Sold Price $680,000
Property Type Single Family Home
Sub Type Single Family Residence
Listing Status Sold
Purchase Type For Sale
Square Footage 2,159 sqft
Price per Sqft $314
Subdivision Strom Park
MLS Listing ID 1011369
Sold Date 05/17/24
Bedrooms 4
Full Baths 3
HOA Fees $29
HOA Y/N Yes
Total Fin. Sqft 2159
Originating Board Space Coast MLS (Space Coast Association of REALTORS®)
Year Built 2014
Annual Tax Amount $6,678
Tax Year 2023
Lot Size 0.260 Acres
Acres 0.26
Property Description
Welcome to Strom Park in Viera West! Move in ready saltwater pool home with 4 bedrooms ,3 bathrooms & 3 car garage. This home sits on .26 of an acre, providing ample space for privacy & relaxation. Updated kitchen w/new refrigerator, quartz countertops, tile backsplash, & more. Updated recessed canned lighting in kitchen and dining room. Open floor plan with split bedrooms & large family room. Primary bedroom includes walk in closet, bathroom suite with double sinks & a walk in shower. The expansive backyard is a haven for outdoor living, with a fenced-in yard for added privacy. Freshly painted pool deck provides the perfect setting for outdoor gatherings. Gas hookup to design your outdoor kitchen. Residents can enjoy the benefits of a jogging paths & local parks. Newly painted exterior & interior. New screened lanai. Security system with cameras for peace of mind. Conveniently located near schools, shops & dining at The Avenue Viera, this home provides easy access to amenities!
Location
State FL
County Brevard
Area 217 - Viera West Of I 95
Direction From N Wickham Rd enter the traffic circle and take 3rd exit heading S on Lake Andrew Dr. Turn onto Strom Park Dr. Take 1st left onto Shiloh Dr. Home is on the left.
Interior
Interior Features Breakfast Bar, Breakfast Nook, Ceiling Fan(s), Entrance Foyer, Open Floorplan, Pantry, Primary Bathroom - Shower No Tub, Split Bedrooms, Walk-In Closet(s)
Heating Central, Electric
Cooling Central Air, Electric
Flooring Carpet, Tile
Furnishings Unfurnished
Appliance Dishwasher, Disposal, Dryer, Gas Range, Gas Water Heater, Microwave, Refrigerator, Washer
Laundry In Unit
Exterior
Exterior Feature Storm Shutters
Parking Features Attached, Garage
Garage Spaces 3.0
Fence Full, Vinyl
Pool In Ground, Salt Water, Screen Enclosure
Utilities Available Cable Connected, Electricity Connected, Natural Gas Connected, Sewer Connected, Water Connected
Amenities Available Jogging Path, Management - Full Time, Management - Off Site, Park, Playground
Roof Type Shingle
Present Use Residential
Street Surface Paved
Porch Patio, Porch, Screened
Garage Yes
Building
Lot Description Sprinklers In Front, Sprinklers In Rear
Faces Southwest
Story 1
Sewer Public Sewer
Water Public
Level or Stories One
New Construction No
Schools
Elementary Schools Quest
High Schools Viera
Others
Pets Allowed Yes
HOA Name Leland Management
Senior Community No
Tax ID 26-36-15-Vt-0000c.0-0002.00
Security Features Security System Owned
Acceptable Financing Cash, Conventional, FHA, VA Loan
Listing Terms Cash, Conventional, FHA, VA Loan
Special Listing Condition Standard
Read Less
Want to know what your home might be worth? Contact us for a FREE valuation!

Our team is ready to help you sell your home for the highest possible price ASAP

Bought with Real Estate Direct of Florida





