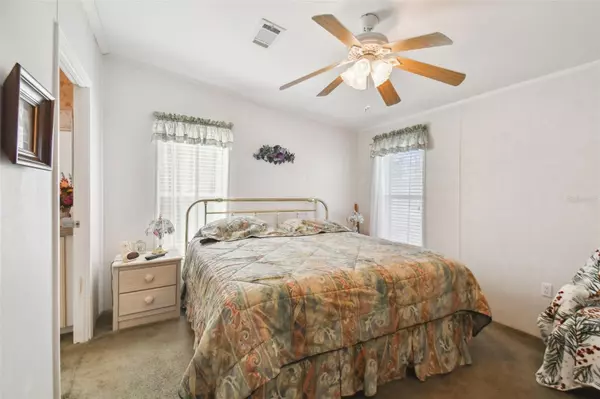$156,000
For more information regarding the value of a property, please contact us for a free consultation.
34978 FRASER ST Dade City, FL 33523
2 Beds
2 Baths
950 SqFt
Key Details
Sold Price $156,000
Property Type Manufactured Home
Sub Type Manufactured Home - Post 1977
Listing Status Sold
Purchase Type For Sale
Square Footage 950 sqft
Price per Sqft $164
Subdivision Ft Dade Mobile Home Park
MLS Listing ID T3497227
Sold Date 05/17/24
Bedrooms 2
Full Baths 2
Construction Status Appraisal,Inspections
HOA Fees $12/ann
HOA Y/N Yes
Originating Board Stellar MLS
Year Built 2007
Annual Tax Amount $2,150
Lot Size 5,662 Sqft
Acres 0.13
Property Description
This charming mobile home located in Fort Dade Mobile Home Park, Dade City, is a property indeed for anyone looking for a 55+ community with the added benefit of owning the land. The home boasts a spacious front porch with tall ceilings. Additionally, it features a top-of-the-line wheelchair lift, ensuring easy access from the carport into the home. The living area is an open floor plan, with glass sliders connecting the living space to the front porch. The master bedroom includes a generous walk-in closet and bathroom with step-in shower. Towards the end of the carport, there's an enclosed storage room with a garage door opening large enough to accommodate a golf cart. The home comes furnished and to top it off, a golf cart is included as part of the package. There is an 8 x 10 shed located behind the home featuring a large door opening for easy access and additional storage space. The metal roof was put on the home 2020. The home has been a winter residency since new. Florida living, offering the convenience of a low optional HOA fee.
Location
State FL
County Hernando
Community Ft Dade Mobile Home Park
Zoning R1A
Interior
Interior Features Accessibility Features, Ceiling Fans(s), High Ceilings, Living Room/Dining Room Combo, Open Floorplan, Walk-In Closet(s)
Heating Central
Cooling Central Air
Flooring Carpet, Laminate
Furnishings Furnished
Fireplace false
Appliance Dishwasher, Dryer, Electric Water Heater, Microwave, Range, Refrigerator, Washer
Laundry Electric Dryer Hookup, Inside, Laundry Room, Washer Hookup
Exterior
Exterior Feature Awning(s), Private Mailbox, Rain Gutters, Sliding Doors, Storage
Utilities Available BB/HS Internet Available, Cable Connected, Phone Available, Public, Street Lights
Waterfront false
Roof Type Metal
Porch Covered, Front Porch
Garage false
Private Pool No
Building
Entry Level One
Foundation Crawlspace
Lot Size Range 0 to less than 1/4
Sewer Public Sewer
Water Public
Structure Type Vinyl Siding
New Construction false
Construction Status Appraisal,Inspections
Others
Pets Allowed Yes
Senior Community Yes
Ownership Fee Simple
Monthly Total Fees $12
Acceptable Financing Cash, Conventional, VA Loan
Membership Fee Required Optional
Listing Terms Cash, Conventional, VA Loan
Special Listing Condition None
Read Less
Want to know what your home might be worth? Contact us for a FREE valuation!

Our team is ready to help you sell your home for the highest possible price ASAP

© 2024 My Florida Regional MLS DBA Stellar MLS. All Rights Reserved.
Bought with D.R. JOHNSON REALTY, LLC






