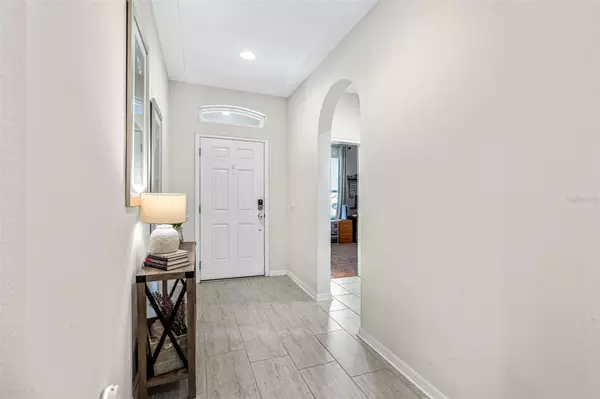$430,000
For more information regarding the value of a property, please contact us for a free consultation.
2034 REDBAY AVE Minneola, FL 34715
3 Beds
2 Baths
2,081 SqFt
Key Details
Sold Price $430,000
Property Type Single Family Home
Sub Type Single Family Residence
Listing Status Sold
Purchase Type For Sale
Square Footage 2,081 sqft
Price per Sqft $206
Subdivision Reserve/Minneola Ph 3A
MLS Listing ID G5080463
Sold Date 05/16/24
Bedrooms 3
Full Baths 2
Construction Status Appraisal,Financing,Inspections
HOA Fees $76/qua
HOA Y/N Yes
Originating Board Stellar MLS
Year Built 2018
Annual Tax Amount $4,056
Lot Size 5,662 Sqft
Acres 0.13
Property Description
Welcome to this beautiful ranch-style home located in the thriving city of Minneola! This split floor plan home boasts 3 bedrooms, 2 bathrooms, and a bonus room for added versatility. Step into the heart of the home where an open floor plan seamlessly integrates the family room, kitchen, and dining area. The kitchen is adorned with a large central island, granite countertops, 42" upper cabinets with crown molding, subway tile backsplash, under cabinet lighting, and matching stainless steel appliances. Retreat to the primary suite, nestled off of the living area, featuring a stunning tray ceiling and abundance of natural light. The en-suite bathroom offers luxury with a walk-in shower, built-in bench, rainfall showerhead, oversized walk-in closet, separate vanities with granite countertops, linen closet, and water closet. Two additional bedrooms share a full bathroom with a shower/tub combination, while a bonus room, enclosed by glass French doors, invites endless possibilities. Storage is plentiful with a walk-in pantry, interior laundry room with cabinetry and additional walk-in pantry, oversized linen closet, and 2-car garage. Outside, enjoy the fully-fenced backyard, covered patio, and the privacy of no rear neighbors, creating your own outdoor sanctuary. Reserve at Minneola has 2 community pools and is located with close proximity to the Minneola Athletic Complex, brand new Publix shopping plaza, and West Orange Trail System. Minutes to the Florida Turnpike make this home a commuter's dream. With new medical facilities and commercial retailers still to come, don't wait to build and be part of the action as the Hills of Minneola master plan comes to life!
Location
State FL
County Lake
Community Reserve/Minneola Ph 3A
Interior
Interior Features Kitchen/Family Room Combo, Primary Bedroom Main Floor, Solid Surface Counters, Thermostat, Tray Ceiling(s), Window Treatments
Heating Central
Cooling Central Air
Flooring Carpet, Ceramic Tile
Fireplace false
Appliance Dishwasher, Dryer, Microwave, Range, Washer
Laundry Inside
Exterior
Exterior Feature Sidewalk
Garage Spaces 2.0
Utilities Available BB/HS Internet Available, Electricity Connected, Sewer Connected, Water Connected
Roof Type Shingle
Attached Garage true
Garage true
Private Pool No
Building
Entry Level One
Foundation Slab
Lot Size Range 0 to less than 1/4
Sewer Public Sewer
Water Public
Structure Type Block,Stucco
New Construction false
Construction Status Appraisal,Financing,Inspections
Others
Pets Allowed Breed Restrictions, Cats OK, Dogs OK
Senior Community No
Ownership Fee Simple
Monthly Total Fees $76
Acceptable Financing Cash, Conventional, FHA, VA Loan
Membership Fee Required Required
Listing Terms Cash, Conventional, FHA, VA Loan
Special Listing Condition None
Read Less
Want to know what your home might be worth? Contact us for a FREE valuation!

Our team is ready to help you sell your home for the highest possible price ASAP

© 2025 My Florida Regional MLS DBA Stellar MLS. All Rights Reserved.
Bought with WHEATLEY REALTY GROUP





