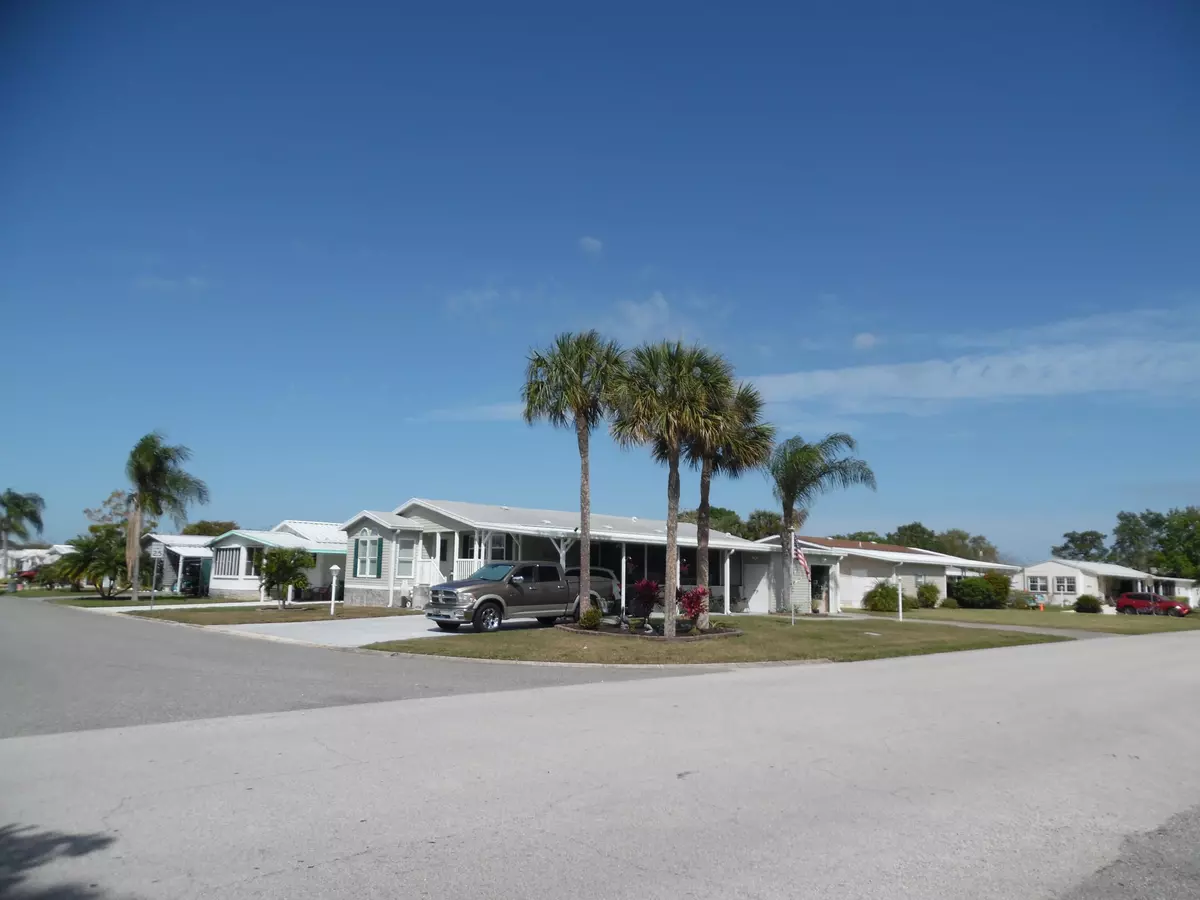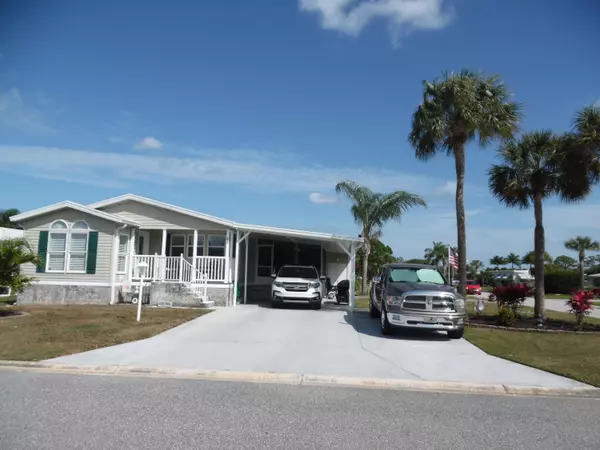$280,000
For more information regarding the value of a property, please contact us for a free consultation.
500 Royal Tern DR Barefoot Bay, FL 32976
2 Beds
2 Baths
1,462 SqFt
Key Details
Sold Price $280,000
Property Type Manufactured Home
Sub Type Manufactured Home
Listing Status Sold
Purchase Type For Sale
Square Footage 1,462 sqft
Price per Sqft $191
Subdivision Barefoot Bay Unit 2 Part 13
MLS Listing ID 1007680
Sold Date 05/06/24
Style Ranch,Traditional
Bedrooms 2
Full Baths 2
HOA Fees $77/ann
HOA Y/N Yes
Total Fin. Sqft 1462
Originating Board Space Coast MLS (Space Coast Association of REALTORS®)
Year Built 2007
Annual Tax Amount $2,570
Tax Year 2023
Lot Size 4,791 Sqft
Acres 0.11
Lot Dimensions 60' X 80'
Property Description
STUNNING 2007, TOP OF THE LINE ENTERTAINERS PRIDE. CENTRALLY LOCATED AND WALKING DISTANCE TO COMMUNITY CENTER, SHOPPING AND MEDICAL OFFICES. A/C 2023 - ROOF 2018, CUSTOM, COOKS KITCHEN, GRANITE COUNTERTOPS, VAULTED CEILINGS THROUGHOUT, CUSTOM CABINETS AND LIGHTING, IN KITCHEN, CUSTOM LAMINET FLOORING THROUGHOUT. LARGE BEDROOMS, LARGE BATHROOMS OPEN FLOOR PLAN FOR EASY ENTERTAINING. DOUBLE WIDE CARPORT AND DRIVEWAY, PLUS !!!ADDED BONUS!!! HUGE, ADDITIONAL, GOLF CART GARAGE AND DRIVEWAY ALLOWING FOR LOTS OF OFF-STREET PARKING. OVER SIZED SCREENED PORCH ON EAST SIDE OF HOME FOR ENJOYING MORNING COFFEE AND EVENING BREEZES. THIS IS AN ABOVE AVERAGE, HIGH QUALITY HOME THAT HAS BEEN PAMPERED AND UPDATED ACCORDING TO THE OWNER'S HIGH STANDARDS. YOU WILL ENJOY ALL OF THE UPGRADES AND CUSTOM FINISHES RARELY EXPERIENCED IN THE BAY. PET FREINDLY NEIGHBORHOOD FOR EVENING WALKS WITH FAMILY AND FREINDS.
Location
State FL
County Brevard
Area 350 - Micco/Barefoot Bay
Direction HWY#1 TO MICCO RD. GO WEST 1/4 MILE, TO EAST DR. TURN RIGHT , PROCEED 3 BLOCKS TO ROYAL TERN DR. SIGN IN FRONT YARD ON CORNER.
Interior
Interior Features Ceiling Fan(s), Entrance Foyer, Open Floorplan, Primary Bathroom - Shower No Tub, Vaulted Ceiling(s), Walk-In Closet(s)
Heating Central, Electric
Cooling Central Air, Electric
Flooring Carpet, Laminate, Vinyl
Furnishings Partially
Fireplace No
Appliance Dishwasher, Disposal, Electric Oven, Electric Range, Electric Water Heater, Microwave, Refrigerator
Laundry Electric Dryer Hookup, Washer Hookup
Exterior
Exterior Feature Storm Shutters
Parking Features Attached Carport, Carport, Garage, Garage Door Opener, Off Street
Garage Spaces 1.0
Carport Spaces 2
Pool Community, Fenced, Heated, In Ground
Utilities Available Cable Available, Electricity Connected, Sewer Connected, Water Connected
Amenities Available Basketball Court, Clubhouse, Golf Course, Jogging Path, Management - Full Time, Management- On Site, Pickleball, Racquetball, RV/Boat Storage, Shuffleboard Court, Tennis Court(s)
Roof Type Shingle
Present Use Manufactured Home
Street Surface Asphalt,Paved
Porch Covered, Front Porch, Porch, Screened
Road Frontage County Road
Garage Yes
Building
Lot Description Corner Lot
Faces East
Story 1
Sewer Public Sewer
Water Public
Architectural Style Ranch, Traditional
Level or Stories One
Additional Building Workshop
New Construction No
Schools
Elementary Schools Sunrise
High Schools Bayside
Others
HOA Name BAREFOOT BAY REC. ASSOCIATION
HOA Fee Include Trash
Senior Community No
Tax ID 30-38-10-76-93-15
Security Features 24 Hour Security,Closed Circuit Camera(s)
Acceptable Financing Cash, Conventional
Listing Terms Cash, Conventional
Special Listing Condition Homestead, Standard
Read Less
Want to know what your home might be worth? Contact us for a FREE valuation!

Our team is ready to help you sell your home for the highest possible price ASAP

Bought with Coldwell Banker Realty






