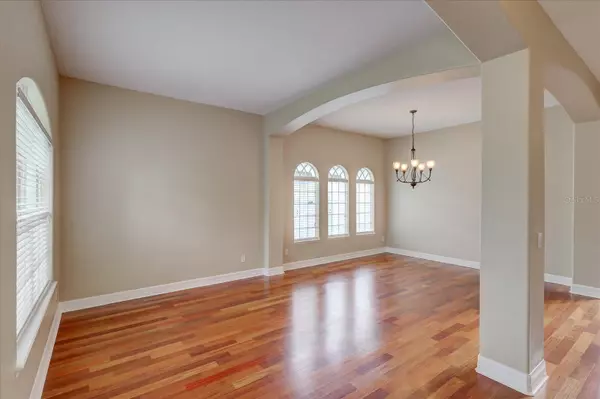$640,000
For more information regarding the value of a property, please contact us for a free consultation.
16248 TUDOR GROVE DR Orlando, FL 32828
4 Beds
4 Baths
3,279 SqFt
Key Details
Sold Price $640,000
Property Type Single Family Home
Sub Type Single Family Residence
Listing Status Sold
Purchase Type For Sale
Square Footage 3,279 sqft
Price per Sqft $195
Subdivision Tudor Grv/Timber Spgs A-K
MLS Listing ID O6153219
Sold Date 05/15/24
Bedrooms 4
Full Baths 3
Half Baths 1
Construction Status Inspections
HOA Fees $78/qua
HOA Y/N Yes
Originating Board Stellar MLS
Year Built 2007
Annual Tax Amount $6,429
Lot Size 8,712 Sqft
Acres 0.2
Property Description
Beautiful GATED two story home in sought after East Orlando! A MUST SEE! This beautifully maintained home features 4 bedrooms, 3.5 baths, 2 car garage PLUS a downstairs *STUDY/DEN* & upstairs *LOFT*. The AC units were replaced in 2017! It's situated on a tree lined street with a sidewalk and is steps away from all the community has to offer! You will love the decorative STONE on the exterior and PAVERS on the driveway and sidewalk to the entry door. As you enter you will appreciate the amount of *NATURAL LIGHT* this home has to offer. The home boasts an *OPEN FLOORPLAN*, CENTRAL VACCUMM SYSTEM* Continuous WOOD FLOORING on the first floor and HIGH CEILINGS! The first floor features a combination living/dining room, a *STUDY/DEN* and an OPEN and bright family room/kitchen combination. The family room boasts double story ceilings and a wall of SLIDING DOORS overlooking the *COVERED LANAI*. The family chef will appreciate the comfortable layout of the kitchen that offers an ISLAND, beautiful 40 inch cabinets with *SOFT CLOSE* drawers, BUILT IN OVEN & MICROWAVE, *GRANITE COUNTER TOPS*, BACKSPLASH, *STAINLESS STEEL Appliances & RANGE HOOD*, closet pantry, BREAKFAST BAR and DINETTE seating for your choice of casual dining. The first floor also contains a half bath and the primary suite. Enter the spacious PRIMARY SUITE with its own access to the covered lanai and backyard, a*WALK-IN CLOSET* and a private EN-SUITE bath. The bath includes double vanities, a JETTED TUB under a window and an extended stand alone shower. Upstairs includes the*Loft* overlooking the family room, laundry, 2nd BEDROOM w/*EN-SUITE BATH* and remaining bedrooms & bathrooms. Your backyard backs to conservation so NO REAR NEIGHBORS! There is lots of room in the covered lanai which is great for gatherings!
HOA amenities include the community GATE and Timber Springs Park with Picnic areas, Playgrounds, 3 Basketball Courts, 2 Tennis courts & Little Free Library. The home is close to green space/parks and Avalon Park Downtown providing Shops, Restaurants & Professional Services, hosting community events, festivals and parades. Close proximity to Waterford Lakes Shopping Center, UCF, Valencia College, Orlando Int'l Airport, Downtown Orlando, Research Parkway & the Beaches! Easy access to 408, 417 and Hwy 50. Schedule your private tour today and fall in love with this well designed home that will offer you everything your heart desires!
Location
State FL
County Orange
Community Tudor Grv/Timber Spgs A-K
Zoning P-D
Rooms
Other Rooms Breakfast Room Separate, Den/Library/Office, Loft
Interior
Interior Features Built-in Features, Ceiling Fans(s), Eat-in Kitchen, High Ceilings, Kitchen/Family Room Combo, Living Room/Dining Room Combo, Primary Bedroom Main Floor, Open Floorplan, Stone Counters, Thermostat, Walk-In Closet(s)
Heating Central
Cooling Central Air
Flooring Carpet, Tile, Wood
Fireplace false
Appliance Built-In Oven, Cooktop, Dishwasher, Microwave, Range Hood, Refrigerator
Laundry Laundry Room
Exterior
Exterior Feature Lighting, Sidewalk, Sliding Doors
Garage Spaces 2.0
Community Features Gated Community - No Guard
Utilities Available Electricity Connected, Sewer Connected, Water Connected
Amenities Available Basketball Court, Park, Playground, Tennis Court(s)
Roof Type Shingle
Porch Covered
Attached Garage true
Garage true
Private Pool No
Building
Entry Level Two
Foundation Slab
Lot Size Range 0 to less than 1/4
Sewer Public Sewer
Water Public
Structure Type Stone,Stucco
New Construction false
Construction Status Inspections
Schools
Elementary Schools Timber Lakes Elementary
Middle Schools Timber Springs Middle
High Schools Timber Creek High
Others
Pets Allowed Yes
Senior Community No
Ownership Fee Simple
Monthly Total Fees $114
Acceptable Financing Cash, Conventional, VA Loan
Membership Fee Required Required
Listing Terms Cash, Conventional, VA Loan
Special Listing Condition None
Read Less
Want to know what your home might be worth? Contact us for a FREE valuation!

Our team is ready to help you sell your home for the highest possible price ASAP

© 2025 My Florida Regional MLS DBA Stellar MLS. All Rights Reserved.
Bought with FORTUNE INTERNATIONAL REALTY





