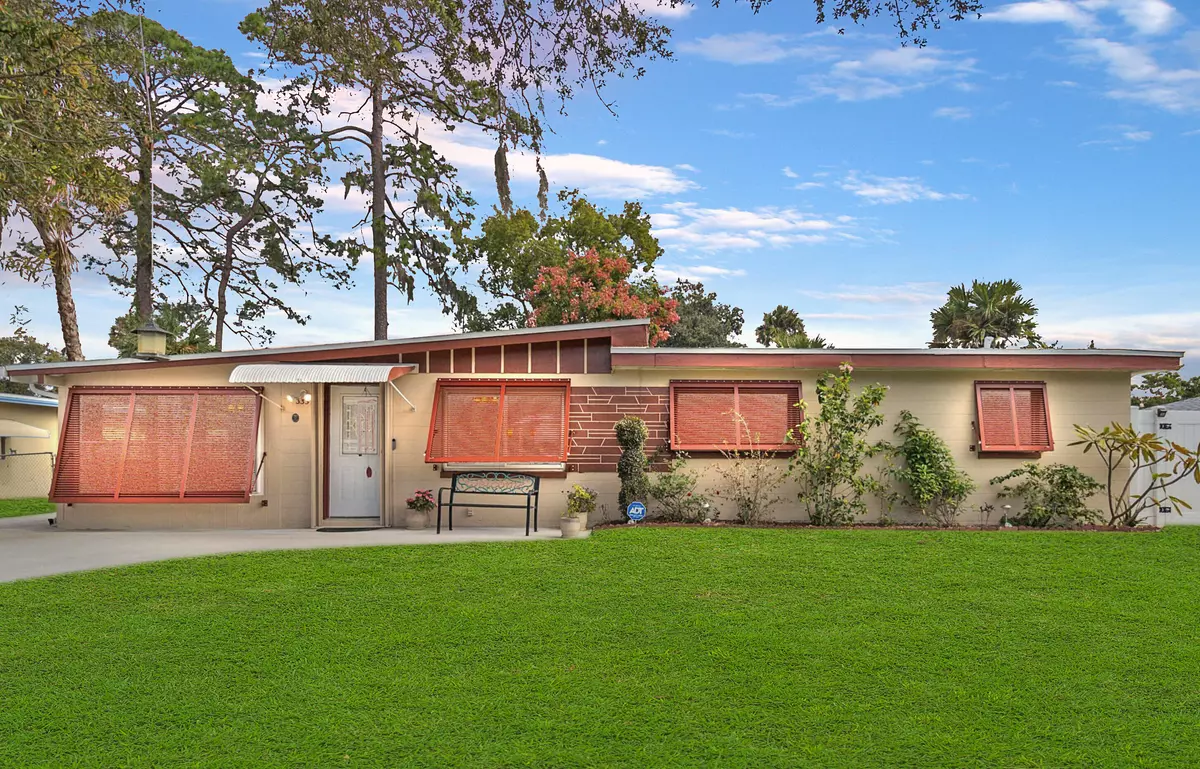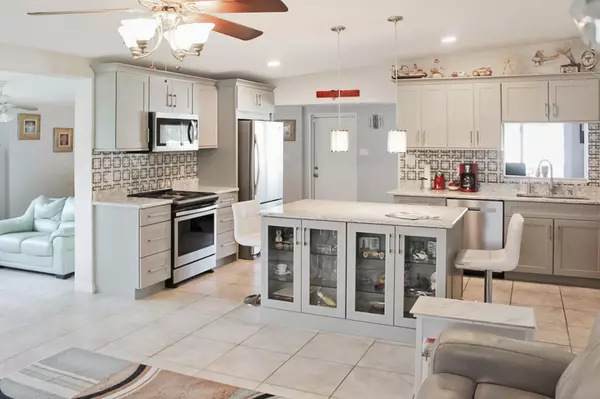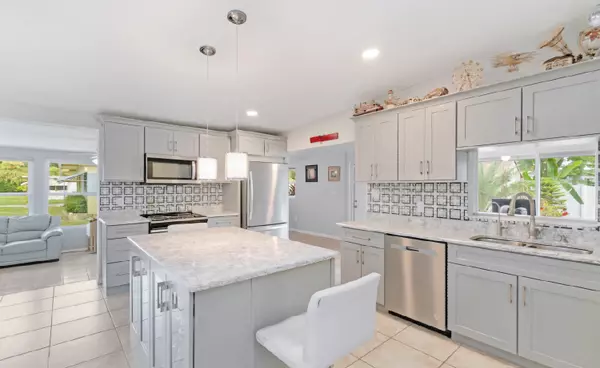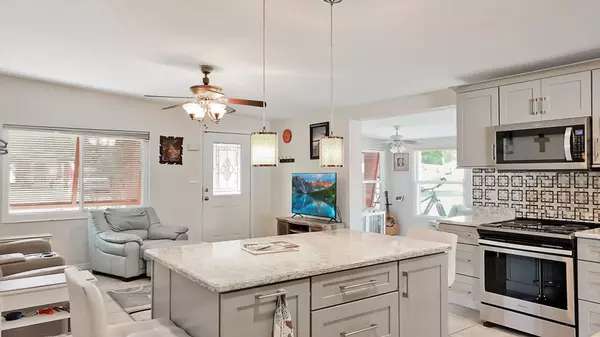$280,000
For more information regarding the value of a property, please contact us for a free consultation.
3337 Virginia DR Titusville, FL 32796
3 Beds
1 Bath
1,544 SqFt
Key Details
Sold Price $280,000
Property Type Single Family Home
Sub Type Single Family Residence
Listing Status Sold
Purchase Type For Sale
Square Footage 1,544 sqft
Price per Sqft $181
Subdivision Dixie Village No 2
MLS Listing ID 1010070
Sold Date 05/15/24
Style Ranch
Bedrooms 3
Full Baths 1
HOA Y/N No
Total Fin. Sqft 1544
Originating Board Space Coast MLS (Space Coast Association of REALTORS®)
Year Built 1959
Annual Tax Amount $1,377
Tax Year 2023
Lot Size 8,712 Sqft
Acres 0.2
Property Description
Welcome to 3337 Virginia Drive in Titusville, FL! This charming home offers 3 bedrooms, 1 bathroom, two living rooms, and a home office. Step outside into the beautifully landscaped & fully fenced yard with a shed! While you are outside, take note of the remote operated storm shutters. Enjoy a worry free new septic system, new water well, whole house water filtration system, a newly paved driveway, and hurricane shutters on every window. Inside, find a newly remodeled bathroom and kitchen, plus all new electrical and plumbing. This home is move-in-ready.
Nestled in the heart of the Space Coast area, you'll have easy access to shopping, dining, entertainment, and recreation. Explore downtown, hit the beach, or visit the Kennedy Space Center—all just moments away. Don't miss out—schedule a viewing today!
Location
State FL
County Brevard
Area 102 - Mims/Tville Sr46 - Garden
Direction Drive on US-1 North Turn left at the 1st cross street onto Parrish Rd Turn left onto Virginia Dr Property is on the left
Rooms
Primary Bedroom Level Main
Bedroom 2 Main
Bedroom 3 Main
Living Room Main
Dining Room Main
Family Room Main
Interior
Interior Features Ceiling Fan(s), Eat-in Kitchen, Open Floorplan
Heating Central
Cooling Central Air
Furnishings Unfurnished
Appliance Dishwasher, Electric Range, Electric Water Heater, Microwave, Refrigerator
Laundry Electric Dryer Hookup, Washer Hookup
Exterior
Exterior Feature Impact Windows, Storm Shutters
Parking Features Off Street
Fence Vinyl
Pool None
Utilities Available Sewer Connected, Water Connected
Roof Type Other
Present Use Residential,Single Family
Street Surface Asphalt
Accessibility Accessible Entrance, Accessible Kitchen Appliances
Road Frontage City Street
Garage No
Private Pool No
Building
Lot Description Cleared
Faces East
Story 1
Sewer Septic Tank
Water Well
Architectural Style Ranch
Additional Building Shed(s)
New Construction No
Schools
Elementary Schools Mims
High Schools Astronaut
Others
Senior Community No
Tax ID 21-35-20-51-0000c.0-0005.00
Acceptable Financing Cash, Conventional, FHA, USDA Loan, VA Loan
Listing Terms Cash, Conventional, FHA, USDA Loan, VA Loan
Special Listing Condition Standard
Read Less
Want to know what your home might be worth? Contact us for a FREE valuation!

Our team is ready to help you sell your home for the highest possible price ASAP

Bought with Keller Williams Advantage Rlty






