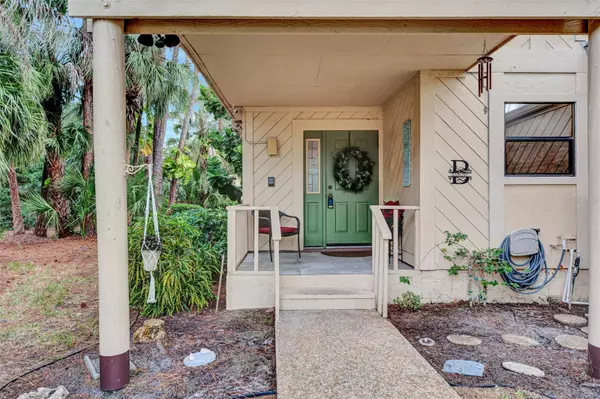$360,000
For more information regarding the value of a property, please contact us for a free consultation.
7931 PINEGLEN CT #35 Sarasota, FL 34238
3 Beds
3 Baths
1,933 SqFt
Key Details
Sold Price $360,000
Property Type Condo
Sub Type Condominium
Listing Status Sold
Purchase Type For Sale
Square Footage 1,933 sqft
Price per Sqft $186
Subdivision Pine Tree Village
MLS Listing ID N6130018
Sold Date 05/15/24
Bedrooms 3
Full Baths 3
Condo Fees $648
Construction Status Inspections
HOA Y/N No
Originating Board Stellar MLS
Year Built 1985
Annual Tax Amount $3,373
Property Description
Beautifully updated 3 bedroom, 3 bathroom, 2 car garage condo in the heart of Sarasota! Enter your new home through a welcoming foyer that opens up to your spacious living space. A grand living room with vaulted ceilings and sliding doors to your oversized screened lanai. The recently remodeled kitchen has granite counters and solid wood, white shaker style cabinets. The first floor also contains a large bedroom with an en-suite as well as sliding glass doors the lanai. Upstairs you'll find 2 additional oversized guest suites with their own bathrooms and walk-in closets. Luxury vinyl plank flooring throughout the second floor. The whole house water softening system is an added bonus that increases the enjoyment of the home. The community pool is steps away, close enough to stop by for a dip!
Pine Tree Village is minutes away from your toes in the sand at Siesta Key, one of the finest beaches in America. Shopping, Dining, recreational sports, entertainment, hiking and biking trails are all within minutes of your new home.
Schedule your appoitnment today and Welcome HOME!
Location
State FL
County Sarasota
Community Pine Tree Village
Zoning RSF3
Interior
Interior Features Ceiling Fans(s), Eat-in Kitchen, High Ceilings, Open Floorplan, Primary Bedroom Main Floor, PrimaryBedroom Upstairs, Skylight(s), Solid Surface Counters, Solid Wood Cabinets, Thermostat, Vaulted Ceiling(s), Walk-In Closet(s), Window Treatments
Heating Central
Cooling Central Air
Flooring Ceramic Tile, Luxury Vinyl
Fireplace false
Appliance Dishwasher, Disposal, Microwave, Range, Refrigerator
Laundry Electric Dryer Hookup, In Garage, Washer Hookup
Exterior
Exterior Feature Lighting, Rain Gutters, Sliding Doors
Garage Spaces 2.0
Community Features Clubhouse, Deed Restrictions, No Truck/RV/Motorcycle Parking, Pool, Tennis Courts
Utilities Available Cable Connected, Sewer Connected, Underground Utilities, Water Connected
View Park/Greenbelt
Roof Type Membrane,Shingle
Attached Garage true
Garage true
Private Pool No
Building
Story 2
Entry Level Two
Foundation Slab
Sewer Public Sewer
Water Public
Structure Type Wood Siding
New Construction false
Construction Status Inspections
Others
Pets Allowed Size Limit
HOA Fee Include Cable TV,Common Area Taxes,Pool,Insurance,Internet,Maintenance Structure,Maintenance Grounds,Maintenance,Pest Control,Recreational Facilities
Senior Community No
Pet Size Small (16-35 Lbs.)
Ownership Condominium
Monthly Total Fees $648
Acceptable Financing Cash, Conventional
Membership Fee Required Required
Listing Terms Cash, Conventional
Special Listing Condition None
Read Less
Want to know what your home might be worth? Contact us for a FREE valuation!

Our team is ready to help you sell your home for the highest possible price ASAP

© 2025 My Florida Regional MLS DBA Stellar MLS. All Rights Reserved.
Bought with KELLER WILLIAMS REALTY SELECT





