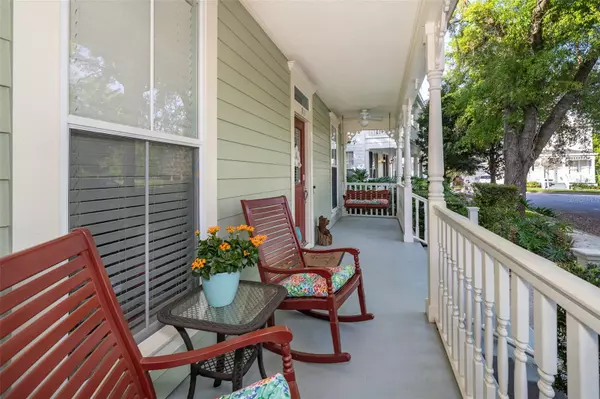$949,900
For more information regarding the value of a property, please contact us for a free consultation.
911 PONDVIEW LN Celebration, FL 34747
4 Beds
3 Baths
2,315 SqFt
Key Details
Sold Price $949,900
Property Type Single Family Home
Sub Type Single Family Residence
Listing Status Sold
Purchase Type For Sale
Square Footage 2,315 sqft
Price per Sqft $410
Subdivision Celebration East Village Unit 1
MLS Listing ID O6186282
Sold Date 05/14/24
Bedrooms 4
Full Baths 2
Half Baths 1
HOA Fees $128/qua
HOA Y/N Yes
Originating Board Stellar MLS
Year Built 2002
Annual Tax Amount $8,944
Lot Size 3,920 Sqft
Acres 0.09
Property Description
Welcome home to this fully updated 4 bed / 3 and ½ bath home on a quiet,
peaceful street in Celebration's desirable East Village. Enjoy watching wildlife
from the front porch, overlooking a pond and conservation area; Inside, find a
formal dining room with coffered ceiling and a flex space with French door that
can be used as an office or den. The bright and inviting heart of this home is the
open concept living room and modern kitchen, with updated cabinets, granite
counters, and stainless-steel appliances, including an oversized side by side
refrigerator and freezer. Owner's suite with bathroom and 3 additional
bedrooms with 1 shared bath are all on the second floor. Additional features
include a spacious informal dining area off the kitchen, a fenced side yard with
paver patio and a 2-car garage. This home is steps away from entrances to serene
walking trails that lead to downtown Celebration and all it has to offer. It is also
less than 10 miles from Walt Disney World. New roof was installed in 2021, new
water heater in October 2023.
Location
State FL
County Osceola
Community Celebration East Village Unit 1
Zoning OPUD
Rooms
Other Rooms Breakfast Room Separate, Den/Library/Office
Interior
Interior Features Built-in Features, Ceiling Fans(s), Coffered Ceiling(s), Eat-in Kitchen, High Ceilings, Kitchen/Family Room Combo, Open Floorplan, PrimaryBedroom Upstairs, Walk-In Closet(s), Window Treatments
Heating Electric
Cooling Central Air
Flooring Carpet, Ceramic Tile
Fireplace false
Appliance Built-In Oven, Convection Oven, Cooktop, Dishwasher, Disposal, Dryer, Microwave, Refrigerator, Washer, Wine Refrigerator
Laundry Laundry Room
Exterior
Exterior Feature Sidewalk
Parking Features Driveway, Garage Faces Rear, On Street
Garage Spaces 2.0
Community Features Deed Restrictions
Utilities Available Cable Available, Electricity Connected, Phone Available, Sewer Available, Sprinkler Meter, Sprinkler Recycled, Street Lights, Underground Utilities, Water Connected
Amenities Available Park, Playground, Pool, Recreation Facilities, Trail(s)
View Y/N 1
Roof Type Shingle
Porch Front Porch, Patio
Attached Garage true
Garage true
Private Pool No
Building
Entry Level Two
Foundation Slab
Lot Size Range 0 to less than 1/4
Sewer Public Sewer
Water Public
Architectural Style Victorian
Structure Type Cement Siding
New Construction false
Schools
Elementary Schools Celebration K-8
Middle Schools Celebration K-8
High Schools Celebration High
Others
Pets Allowed Yes
Senior Community No
Ownership Fee Simple
Monthly Total Fees $128
Membership Fee Required Required
Special Listing Condition None
Read Less
Want to know what your home might be worth? Contact us for a FREE valuation!

Our team is ready to help you sell your home for the highest possible price ASAP

© 2025 My Florida Regional MLS DBA Stellar MLS. All Rights Reserved.
Bought with GOLFPARK PROPERTIES





