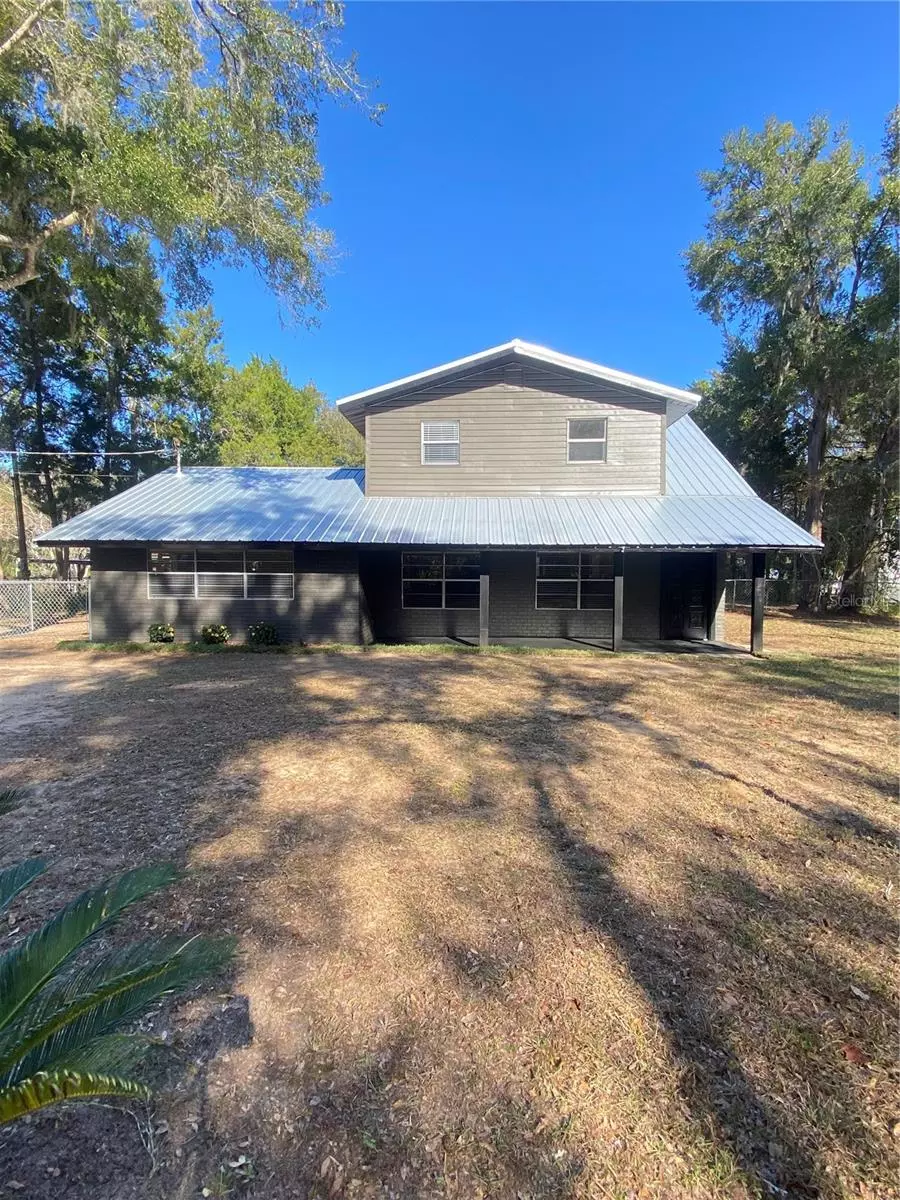$249,000
For more information regarding the value of a property, please contact us for a free consultation.
17951 SE 52ND ST Ocklawaha, FL 32179
4 Beds
2 Baths
2,290 SqFt
Key Details
Sold Price $249,000
Property Type Single Family Home
Sub Type Single Family Residence
Listing Status Sold
Purchase Type For Sale
Square Footage 2,290 sqft
Price per Sqft $108
Subdivision Unkown
MLS Listing ID OM671600
Sold Date 05/13/24
Bedrooms 4
Full Baths 2
Construction Status Appraisal,Financing,Inspections
HOA Y/N No
Originating Board Stellar MLS
Year Built 1974
Annual Tax Amount $2,728
Lot Size 0.340 Acres
Acres 0.34
Lot Dimensions 100x148
Property Description
Affordable, HUGE, 4/2 home nestled in beautiful Ocklawaha-only 20 minutes from Ocala! Bring your boat and your fishing rod, as a boat ramp to desirable Lake Bryant is only 1 minute away! Property hosts many new amenities, including: a brand-new metal roof, new A/C system, new Samsung Appliances, new flooring, newly tiled bathroom, freshly painted, 2 brand new French Doors, one which leads to a 2nd story balcony and more! This is the perfect family home, if you desire less hustle & bustle (on a dead-end road) but want to be close enough to the city. Large fenced yard with concrete patio makes the perfect play space for your all of your entertainment and family needs. Get everything you desire for your family home without paying the city prices.
Location
State FL
County Marion
Community Unkown
Zoning R1
Interior
Interior Features Ceiling Fans(s), Kitchen/Family Room Combo, PrimaryBedroom Upstairs, Thermostat, Window Treatments
Heating Central
Cooling Central Air
Flooring Carpet, Tile
Fireplaces Type Family Room
Furnishings Unfurnished
Fireplace true
Appliance Dishwasher, Disposal, Microwave, Range, Refrigerator
Laundry Electric Dryer Hookup, Laundry Room, Washer Hookup
Exterior
Exterior Feature French Doors
Utilities Available Electricity Connected
View Trees/Woods
Roof Type Metal
Porch Patio
Garage false
Private Pool No
Building
Lot Description Unpaved
Story 2
Entry Level Two
Foundation Slab
Lot Size Range 1/4 to less than 1/2
Sewer Septic Tank
Water Well
Structure Type Cement Siding,Vinyl Siding
New Construction false
Construction Status Appraisal,Financing,Inspections
Schools
Elementary Schools East Marion Elementary School
Middle Schools Lake Weir Middle School
High Schools Lake Weir High School
Others
Senior Community No
Ownership Fee Simple
Acceptable Financing Cash, Conventional, FHA, VA Loan
Listing Terms Cash, Conventional, FHA, VA Loan
Special Listing Condition None
Read Less
Want to know what your home might be worth? Contact us for a FREE valuation!

Our team is ready to help you sell your home for the highest possible price ASAP

© 2025 My Florida Regional MLS DBA Stellar MLS. All Rights Reserved.
Bought with CENTURY 21 CIRCLE





