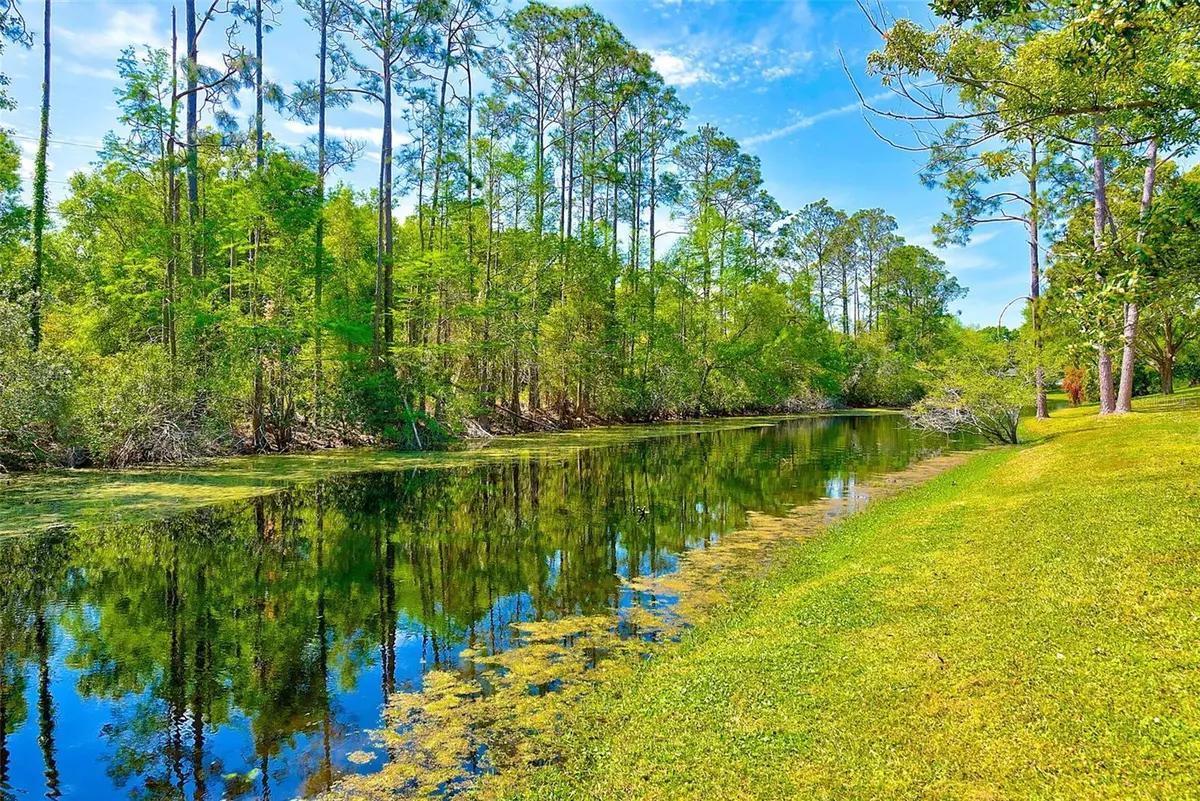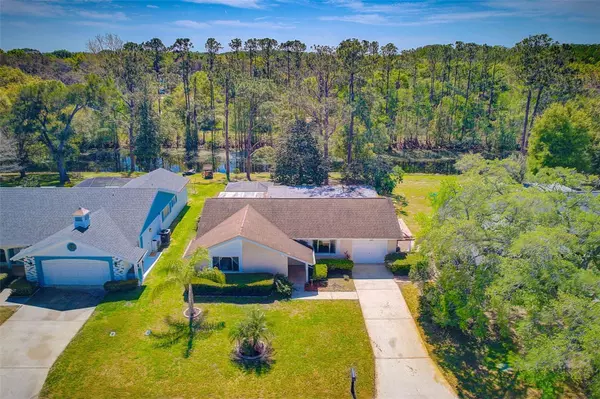$279,900
For more information regarding the value of a property, please contact us for a free consultation.
8604 VILLAGE MILL ROW Hudson, FL 34667
2 Beds
2 Baths
1,464 SqFt
Key Details
Sold Price $279,900
Property Type Single Family Home
Sub Type Single Family Residence
Listing Status Sold
Purchase Type For Sale
Square Footage 1,464 sqft
Price per Sqft $191
Subdivision Beacon Woods Village I1-C
MLS Listing ID T3511995
Sold Date 05/10/24
Bedrooms 2
Full Baths 2
Construction Status Financing,Inspections
HOA Fees $36/qua
HOA Y/N Yes
Originating Board Stellar MLS
Year Built 1978
Annual Tax Amount $2,475
Lot Size 6,098 Sqft
Acres 0.14
Property Description
YOUR OWN WATERFRONT WOODED WILDLIFE SANCTUARY on a meandering waterway! PEACE, PRIVACY, SERENITY! NO REAR NEIGHBORS! —just views of lush Magnolia, Pine and Oak! The stunning backyard setting gives a front row view of Florida wildlife-—ducks, heron, cranes, egrets, osprey, turtles, hawks and songbirds! The house is high enough so that NO FLOOD INSURANCE IS REQUIRED! Sit with your favorite beverage and watch the wildlife pass by—or fish and kayak around the lovely and desirable Beacon Woods neighborhood! This beautifully updated one-story home is composed of two bedrooms, two baths and a one car garage. The open floor plan allows you to truly enjoy the Florida lifestyle. The spacious kitchen stands at the center of the home and has been updated with high quality wood cabinetry, appliances and granite countertops offering a wide-open view to the family room, living room with fireplace, dining area and lanai. The picture windows throughout the house present a sun filled, happy space, great for entertaining! The screened in lanai overlooks the picturesque backyard and waterway, accommodating an additional dining and seating area. Spacious bedrooms and bathrooms have been recently updated. The home is located in the community of Beacon Woods, which offers a community pool, tennis and basketball courts, work-out area, a club house and more—all available for use by residents. Additionally a lush and wonderful golf course runs through-out the community. The village of Hudson blends nature, beaches and shopping with restaurants, culture and business— all with a small-town feel. The home is within a short distance of the public library, a local hospital and minutes to the Gulf of Mexico and the breath-taking coastline! Sun West Beach is less than 10 minutes away and approx. 45 minutes to Tampa International Airport. Enjoy the nearby town of New Port Richey with its attractive, historical downtown, which at one point was the playground of the rich and famous of the silent film era. New Port Richey is known for its unique riverfront landscape alive with festivals and special events. Note: The AC was just replaced in 2020 and most importantly…NO FLOOD INSURANCE REQUIRED!
Location
State FL
County Pasco
Community Beacon Woods Village I1-C
Zoning PUD
Interior
Interior Features Ceiling Fans(s), Stone Counters
Heating Central, Electric
Cooling Central Air
Flooring Laminate, Tile
Fireplace false
Appliance Dishwasher, Microwave, Range
Laundry In Garage
Exterior
Exterior Feature Lighting
Garage Spaces 1.0
Utilities Available Public
Amenities Available Clubhouse, Pool
Waterfront Description Canal - Freshwater
View Y/N 1
Water Access 1
Water Access Desc Canal - Freshwater,River
View Water
Roof Type Shingle
Attached Garage true
Garage true
Private Pool No
Building
Entry Level One
Foundation Slab
Lot Size Range 0 to less than 1/4
Sewer Public Sewer
Water Public
Structure Type Block,Stucco
New Construction false
Construction Status Financing,Inspections
Schools
Elementary Schools Gulf Highland Elementary
Middle Schools Hudson Middle-Po
High Schools Fivay High-Po
Others
Pets Allowed Yes
Senior Community No
Ownership Fee Simple
Monthly Total Fees $36
Acceptable Financing Cash, Conventional, FHA, VA Loan
Membership Fee Required Required
Listing Terms Cash, Conventional, FHA, VA Loan
Num of Pet 5
Special Listing Condition None
Read Less
Want to know what your home might be worth? Contact us for a FREE valuation!

Our team is ready to help you sell your home for the highest possible price ASAP

© 2025 My Florida Regional MLS DBA Stellar MLS. All Rights Reserved.
Bought with RE/MAX PREMIER GROUP





