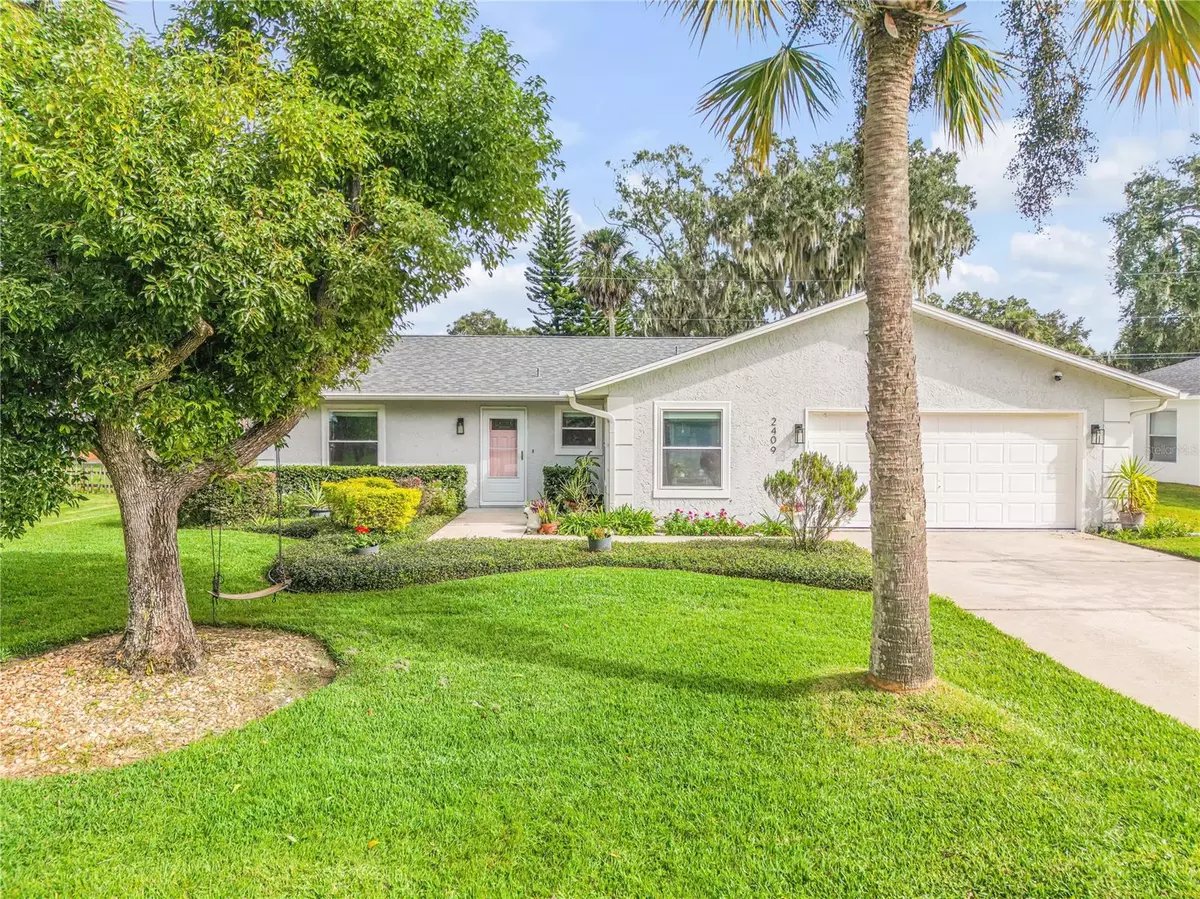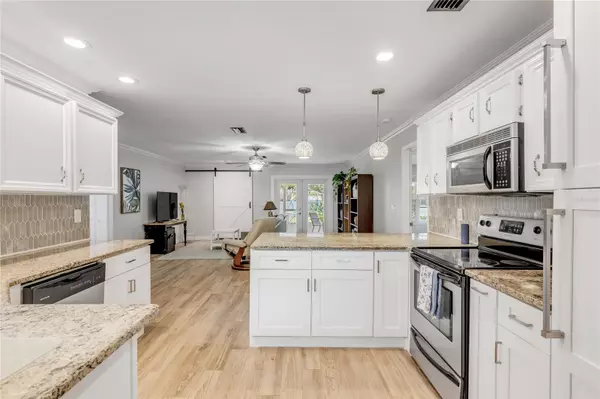$325,000
For more information regarding the value of a property, please contact us for a free consultation.
2409 Kumquat DR Edgewater, FL 32141
3 Beds
2 Baths
1,605 SqFt
Key Details
Sold Price $325,000
Property Type Single Family Home
Sub Type Single Family Residence
Listing Status Sold
Purchase Type For Sale
Square Footage 1,605 sqft
Price per Sqft $202
Subdivision Florida Shores 01
MLS Listing ID NS1077984
Sold Date 05/10/24
Bedrooms 3
Full Baths 2
Construction Status Inspections
HOA Y/N No
Originating Board New Smyrna Beach Board of Realtors
Year Built 1989
Lot Size 10,018 Sqft
Acres 0.23
Lot Dimensions 80x125
Property Description
Welcome home to this split floor plan, 3/2 home in Florida Shores! It has been tastefully remodeled and is ready for its new owner! When you pull up, you'll notice mature landscaping, a large driveway and a 2 car garage. The whole home has wood-look plank tile and an open floor plan, perfect for daily life and entertaining. All of the major boxes have been checked so you can just move in and enjoy: Kitchen update 2023, A/C 2017, roof 2022, water heater 2017, smart lighting in kitchen and USB ports in every room. The backyard offers a screened in back porch, perfect for enjoying the coastal breeze! The yard is fully fenced and even has a 200 sqft workshop/shed that has power and a window unit for A/C. This shed could easily be turned into the perfect home office. NO HOA, close to I-95, less than 10 miles to the beach, less than 3 miles to riverfront parks and boat ramps. Don't miss out on this opportunity to make 2409 Kumquat your home!
Location
State FL
County Volusia
Community Florida Shores 01
Zoning RES
Interior
Interior Features Ceiling Fans(s), Eat-in Kitchen, Open Floorplan, Other
Heating Central
Cooling Central Air
Flooring Tile
Furnishings Unfurnished
Appliance Dishwasher, Disposal, Dryer, Electric Water Heater, Freezer, Microwave, Range, Refrigerator, Washer
Laundry In Garage
Exterior
Exterior Feature Irrigation System, Rain Gutters, Storage
Garage Spaces 2.0
Roof Type Shingle
Porch Screened
Attached Garage true
Garage true
Building
Lot Description City Limits
Story 1
Entry Level One
Sewer Public Sewer
Water See Remarks
Structure Type Stucco,Wood Frame
Construction Status Inspections
Others
Senior Community No
Special Listing Condition None
Read Less
Want to know what your home might be worth? Contact us for a FREE valuation!

Our team is ready to help you sell your home for the highest possible price ASAP

© 2025 My Florida Regional MLS DBA Stellar MLS. All Rights Reserved.
Bought with EXP REALTY LLC





