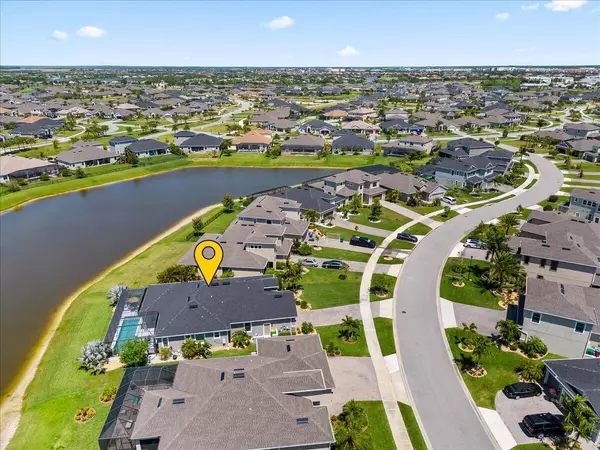$735,000
For more information regarding the value of a property, please contact us for a free consultation.
7434 Poulicny LN Melbourne, FL 32940
4 Beds
4 Baths
2,262 SqFt
Key Details
Sold Price $735,000
Property Type Single Family Home
Sub Type Single Family Residence
Listing Status Sold
Purchase Type For Sale
Square Footage 2,262 sqft
Price per Sqft $324
Subdivision Trasona
MLS Listing ID 1009968
Sold Date 05/10/24
Style Ranch
Bedrooms 4
Full Baths 3
Half Baths 1
HOA Fees $20
HOA Y/N Yes
Total Fin. Sqft 2262
Originating Board Space Coast MLS (Space Coast Association of REALTORS®)
Year Built 2019
Annual Tax Amount $5,371
Tax Year 2023
Lot Size 9,148 Sqft
Acres 0.21
Property Description
Welcome to this impeccably maintained haven in the coveted Trasona Cove community. Located within the heart of the bustling Viera area the ideal location cannot be beat! This exceptional Holloway model not only boasts a prime location on a waterfront lot but also exudes a sense of pride in ownership that is evident from the moment you step through the door. With 4 bedrooms, 3.5 bathrooms, and an inviting open concept floor plan, this property is the epitome of comfortable living. Each corner of this home has been meticulously maintained and cared for, ensuring that every detail is just as pristine as the day it was built. Beyond the interior lies one of the most important features, the caged in pool! This home sits along a lake making for an ideal setting to enjoy your private oasis. In true FL fashion these owners have optimized their outdoor living spaces to enjoy indoor/outdoor living/dining all year round!
Location
State FL
County Brevard
Area 217 - Viera West Of I 95
Direction From Wickham head south on Paragrass, west on Trasona, South on Poulicny. Home is on the right.
Interior
Interior Features Ceiling Fan(s), His and Hers Closets, Kitchen Island, Open Floorplan, Split Bedrooms
Heating Central, Electric
Cooling Central Air, Electric
Flooring Carpet, Tile
Furnishings Negotiable
Appliance Dishwasher, Disposal, Gas Cooktop, Gas Oven, Refrigerator, Tankless Water Heater
Exterior
Exterior Feature Storm Shutters
Parking Features Garage, Garage Door Opener
Garage Spaces 2.0
Pool Community, In Ground, Private, Screen Enclosure
Utilities Available Cable Connected, Electricity Connected, Sewer Connected, Water Connected
Amenities Available Basketball Court, Children's Pool, Clubhouse, Dog Park, Maintenance Grounds, Management - Off Site, Pickleball, Playground, Tennis Court(s)
Waterfront Description Lake Front
Present Use Residential,Single Family
Porch Covered, Rear Porch
Garage Yes
Building
Lot Description Sprinklers In Front, Sprinklers In Rear
Faces East
Story 1
Sewer Public Sewer
Water Public
Architectural Style Ranch
Level or Stories One
New Construction No
Schools
Elementary Schools Quest
High Schools Viera
Others
HOA Name Trasona Cove East
Senior Community No
Tax ID 26-36-17-75-0000x.0-0024.00
Acceptable Financing Cash, Conventional, VA Loan
Listing Terms Cash, Conventional, VA Loan
Special Listing Condition Homestead, Standard
Read Less
Want to know what your home might be worth? Contact us for a FREE valuation!

Our team is ready to help you sell your home for the highest possible price ASAP

Bought with Blue Marlin Real Estate





