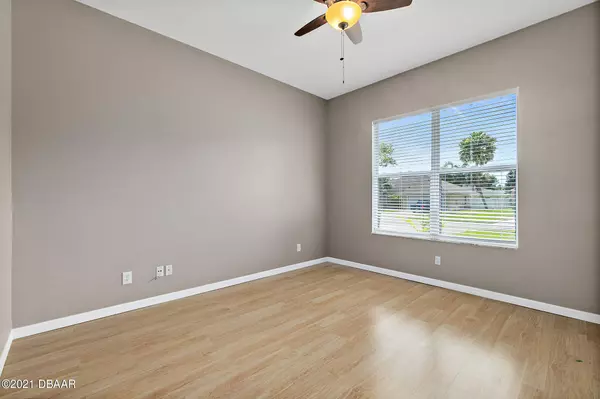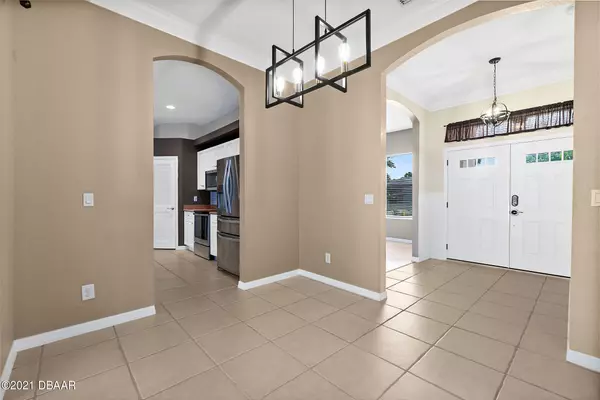$360,000
For more information regarding the value of a property, please contact us for a free consultation.
5910 Plainview DR Port Orange, FL 32127
3 Beds
2 Baths
1,778 SqFt
Key Details
Sold Price $360,000
Property Type Single Family Home
Sub Type Single Family Residence
Listing Status Sold
Purchase Type For Sale
Square Footage 1,778 sqft
Price per Sqft $202
Subdivision Unatin
MLS Listing ID 1084729
Sold Date 07/06/21
Style Other
Bedrooms 3
Full Baths 2
HOA Fees $325
Originating Board Daytona Beach Area Association of REALTORS®
Year Built 2003
Annual Tax Amount $3,215
Lot Size 7,840 Sqft
Lot Dimensions 0.18
Property Description
RARE OPPORUNITY to snag beautiful 3 bedroom home with 3-car garage in the sought after Unatin subdivision. Mountains of new memories await your family at this beautiful home that sits on a quiet cul-de-sac and is zoned for sought-after schools. Family living and entertaining is easy here, thanks to the sprawling wide open floor plan with soaring ceilings and lovably large formal and informal living and dining spaces. The family cook will love the spacious kitchen offering loads of cabinet and counter space, a large pantry, desk, and breakfast bar. Just outside, a spacious screened porch overlooks the lush landscaped yard that's perfect for games of catch with the kids or fetch with Fido. When night falls, rest easy in the spacious master suite featuring gorgeous tray ceilings, walk in closet and spa-like bath. Your family or guests also will appreciate the 2 spacious guest rooms and full guest bath this home offers. Other great features here include: inside laundry room, landscape irrigation with reclaimed water and timer, and a fantastic location in the heart of Port Orange that puts your family near some of the area's best restaurants, shopping, and entertainment options! This house is THE ONE and it's calling you HOME. Don't let the opportunity slip through your fingers!
Location
State FL
County Volusia
Community Unatin
Direction From Dunlawton Ave take Victoria Garden Blvd; turn left onto Appleview Way; right on Plainview Dr. Destination on left
Interior
Interior Features Ceiling Fan(s), Split Bedrooms
Heating Central
Cooling Central Air
Exterior
Parking Features Attached
Garage Spaces 3.0
Roof Type Shingle
Accessibility Common Area
Porch Patio, Porch, Rear Porch, Screened
Total Parking Spaces 3
Garage Yes
Building
Water Public
Architectural Style Other
Structure Type Block,Concrete,Stucco
New Construction No
Others
Senior Community No
Tax ID 6317-23-00-0210
Read Less
Want to know what your home might be worth? Contact us for a FREE valuation!

Our team is ready to help you sell your home for the highest possible price ASAP






