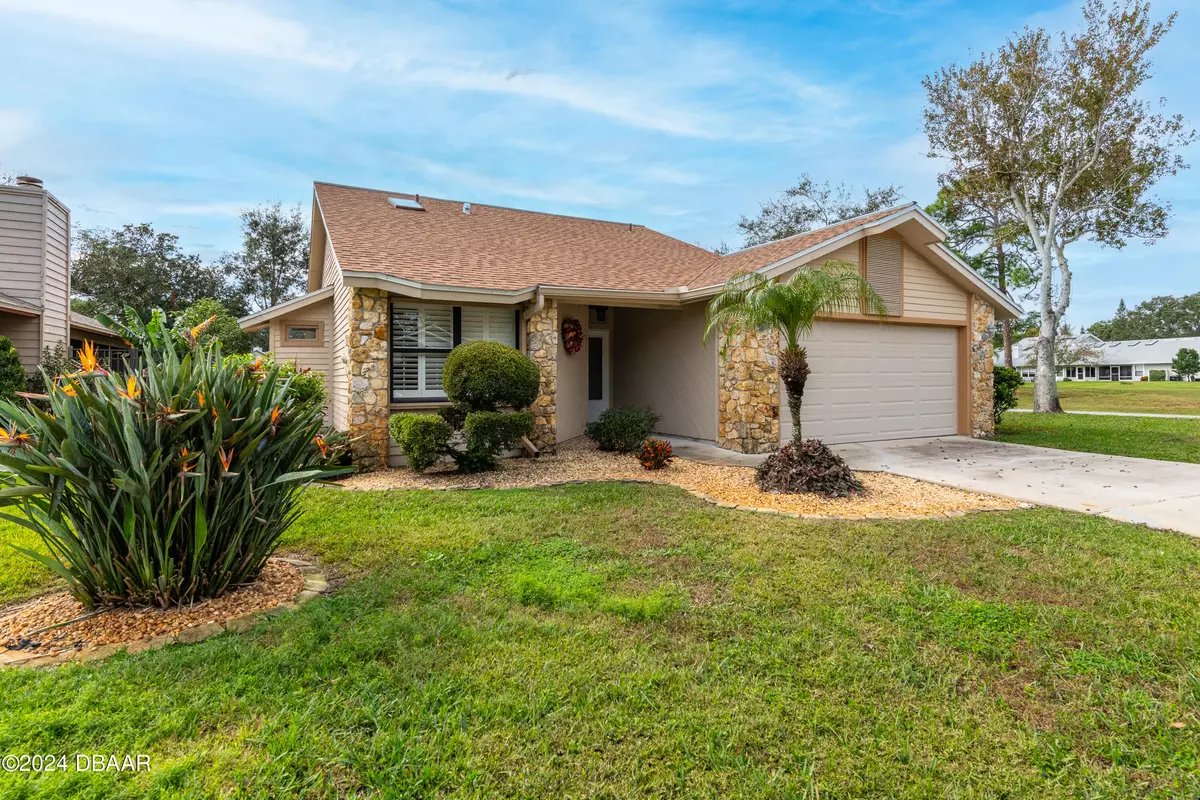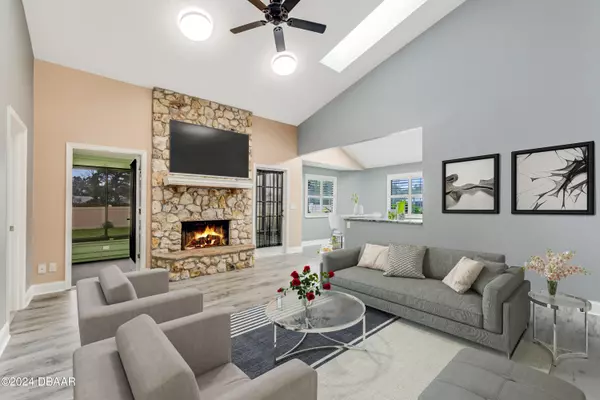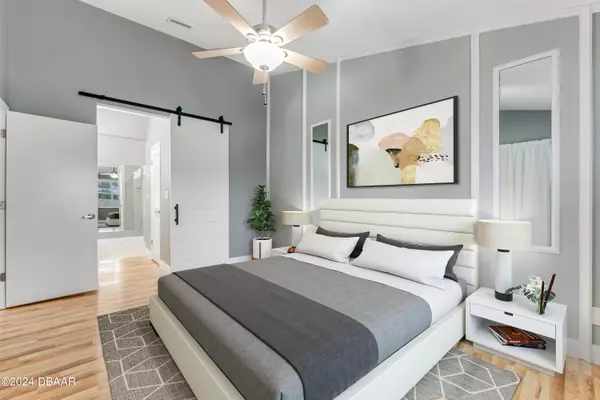$351,900
For more information regarding the value of a property, please contact us for a free consultation.
928 FOREST GLEN DR Port Orange, FL 32127
2 Beds
2 Baths
1,218 SqFt
Key Details
Sold Price $351,900
Property Type Single Family Home
Sub Type Single Family Residence
Listing Status Sold
Purchase Type For Sale
Square Footage 1,218 sqft
Price per Sqft $288
Subdivision Countryside
MLS Listing ID 1117598
Sold Date 03/04/24
Style Ranch
Bedrooms 2
Full Baths 2
HOA Fees $203
Originating Board Daytona Beach Area Association of REALTORS®
Year Built 1984
Annual Tax Amount $2,401
Property Description
TURN KEY- YES PLEASE! This two bedroom residential corner lot home in the sought after Countryside Community Villas is a meticulous, immaculate, total remodel. The open floor plan from kitchen / dining area to living area has 2 year old stainless steel appliances, granite counter tops, new cabinetry, plantation shutters throughout the house. The new tile floors, greenhouse window and lighting makes this a buyers dream. Cuddle up to your loved ones in front of the real wood burning stone fireplace. The open concept leads to a back lanai with new windows and indoor carpet that overlook your fenced in back yard and beautifully paved patio. You will have your own fruit orchard with a Navel Orange, Ponderosa Lemon and Pink Grapefruit trees. Total privacy was the goal on this beautifully landscaped back yard. INSURANCE is no problem with a new roof, new HVAC and water heater.
The master bedroom and custom bathroom has a large walk in closet and dual shower heads larger than life shower with built in seating. Sliding barn doors lead to the Master bedroom with sliding doors to the back lanai. The guest room has engineered wood floors, plantation shutters and a pocket door leading to the guests private bathroom.
The 2 car garage has a custom rubber flooring, slip and stain resistant material making this a man cave extraordinaire. The washer and dryer remain along side a washroom sink for convenient clean up. Ample storage shelves add to the glory of this great looking garage. Custom paint throughout this house makes this a must see on any list. This won't last so call today.
Location
State FL
County Volusia
Community Countryside
Direction From 1-95 S-Turn L on Taylor Dunlawton Rd. Turn R on Village Trail. Turn R on Country Lane. 1st left - house on corner
Interior
Interior Features Ceiling Fan(s), Split Bedrooms
Heating Central
Cooling Central Air
Fireplaces Type Other
Fireplace Yes
Exterior
Exterior Feature Other
Parking Features Attached
Garage Spaces 2.0
Amenities Available Pickleball, Tennis Court(s)
Roof Type Shingle
Total Parking Spaces 2
Garage Yes
Building
Lot Description Corner Lot
Water Public
Architectural Style Ranch
Structure Type Wood Siding
Others
Senior Community No
Tax ID 631607000580
Read Less
Want to know what your home might be worth? Contact us for a FREE valuation!

Our team is ready to help you sell your home for the highest possible price ASAP






