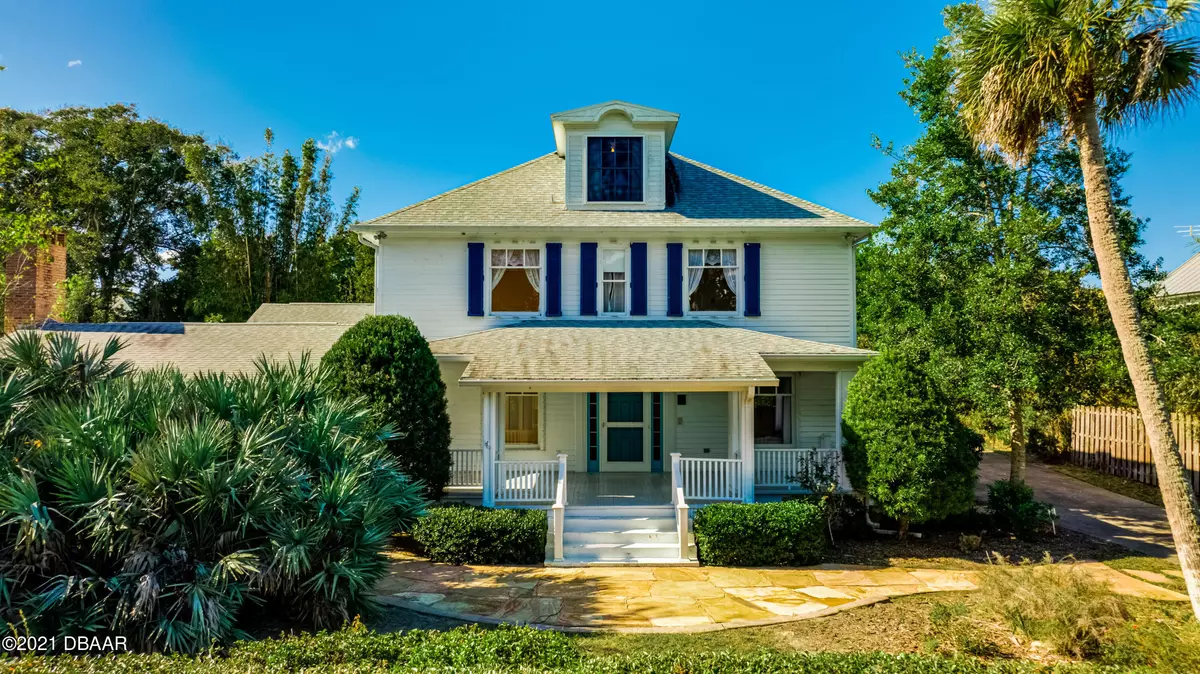$687,000
For more information regarding the value of a property, please contact us for a free consultation.
186 Beach ST Ormond Beach, FL 32174
5 Beds
5 Baths
3,820 SqFt
Key Details
Sold Price $687,000
Property Type Single Family Home
Sub Type Single Family Residence
Listing Status Sold
Purchase Type For Sale
Square Footage 3,820 sqft
Price per Sqft $179
Subdivision Melrose
MLS Listing ID 1090982
Sold Date 01/05/22
Style Other
Bedrooms 5
Full Baths 4
Half Baths 1
Originating Board Daytona Beach Area Association of REALTORS®
Year Built 1900
Annual Tax Amount $5,393
Lot Size 0.780 Acres
Lot Dimensions 0.78
Property Description
Pictures or words can not accurately describe this Charming Home with Gorgeous River Views and the beautiful Ames park across the street. With over 3800 sq.ft. of living space in the main home and an additional 784 Sq.ft. Garage Apartment there is plenty of room for everyone. This home is listed on the City of Ormond Beach Historic Landmark. Buyer should verify all restrictions, etc. with Becky Weedo at the City of Ormond Beach. The main home was originally built in 1900 and has been updated and enlarged over the years while still leaving lots of character in place. From the covered front porch with river views, you will enter the very large living room with wood floors, wood burning fireplace and beautiful picture windows overlooking the front porch. Continued..... The huge family room has French doors, built in bookcases and a gas fireplace. Just off the kitchen you will find a formal Dining Room with a 3rd fireplace that is wood burning along with a French door to the outside and beautiful wood molding accenting the walls.There is a small butler's pantry/wet bar located off of the dining room. The Eat In Kitchen is very generous in size and features a Viking gas stove, an indoor grill and a large pantry. Just off the kitchen is the laundry room with a door leading out to the driveway and backyard. The Master Bedroom has sliding doors to a screened porch and the backyard. The master bath has double sinks, a soaking tub and walk in shower. The Master Suite also has a cedar lined walk in closet. Other features of the main level of the home are a half bath and an office area. The staircase to the upper level can be accessed from the living room or the office area. Once upstairs there are 3 guest bedrooms with one having an adjoining bath. There is another full bath located in the hallway. A hallway leading to a Bonus/Storage Room has double closets on both sides providing lots of storage. The bonus room has lots of possibilities and has a door leading to one of two attic spaces with easy access to mechanical components of the house. On the 3rd level of the home there is an additional attic with blown in insulation and many options to make it your own. On the exterior of the home you will find doors to access the updated electrical panels (3) and the connection for a generator. There are hurricane shutters on most windows and the roof was replaced approximately 4 years ago. The A/C units were replaced in 2012. The very uniquely designed oversized POOL is located in the front yard surrounded by a privacy wall and shrubbery.
The garage can accommodate 2 cars with an additional bay for an RV or Boat. The garage also includes a storage room, additional storage above and an attached utility/garden shed accessed from the exterior. The Garage Apartment features a living room, eat in kitchen, nicely sized bedroom and a full bath. The Apartment is on a separate electrical meter and has its own A/C unit.
This unique home is located across the street from Ames Park with beautiful gardens, streams and an absolutely stunning view of the river. The home is located within walking distance from restaurants and shopping on Granada Blvd. The history of this home is incredible and is just waiting for a buyer to make it their own!!!
Additional Information: This home is listed on the City of Ormond Beach Historic Landmark. Buyer should verify all restrictions, etc. with Becky Weedo at the City of Ormond Beach
Location
State FL
County Volusia
Community Melrose
Direction From Granada south on S. Beach Street to 186 across the street from Ames Park.
Interior
Interior Features Central Vacuum, In-Law Floorplan, Split Bedrooms, Wet Bar
Heating Central, Electric
Cooling Central Air
Fireplaces Type Other
Fireplace Yes
Exterior
Exterior Feature Storm Shutters
Parking Features Detached, RV Access/Parking
Garage Spaces 3.0
Waterfront Description River Front
Roof Type Shingle
Porch Front Porch, Porch, Rear Porch
Total Parking Spaces 3
Garage Yes
Building
Water Public
Architectural Style Other
Structure Type Other
Others
Senior Community No
Tax ID 4222-08-02-0110
Read Less
Want to know what your home might be worth? Contact us for a FREE valuation!

Our team is ready to help you sell your home for the highest possible price ASAP






