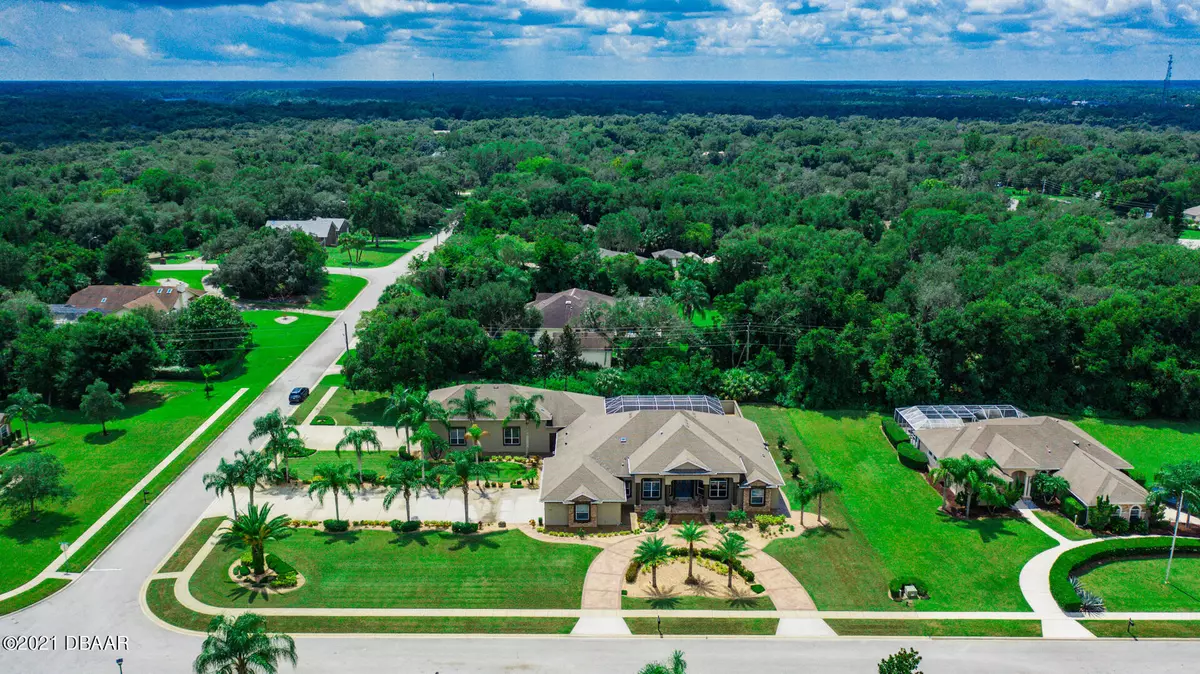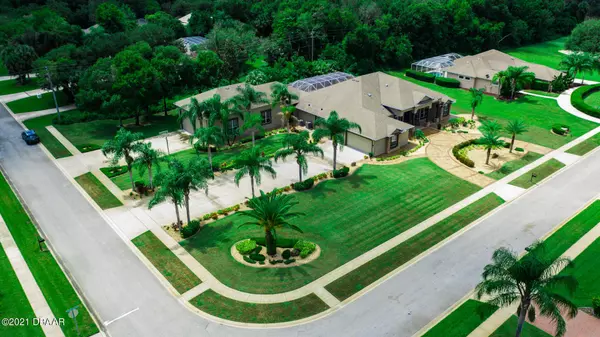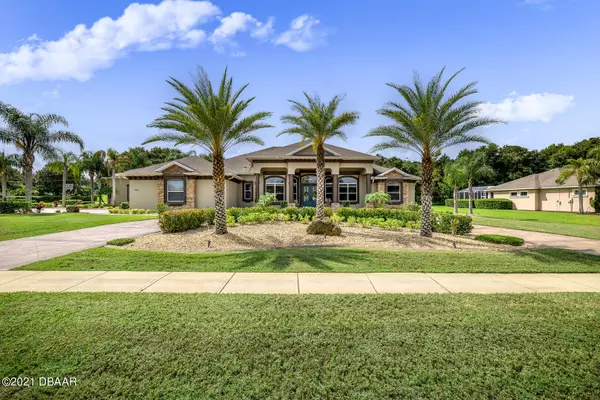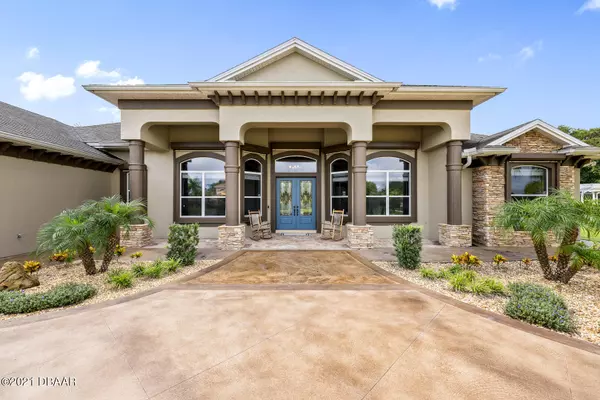$1,000,000
For more information regarding the value of a property, please contact us for a free consultation.
760 Barrows Dairy RD Port Orange, FL 32127
5 Beds
4 Baths
3,516 SqFt
Key Details
Sold Price $1,000,000
Property Type Single Family Home
Sub Type Single Family Residence
Listing Status Sold
Purchase Type For Sale
Square Footage 3,516 sqft
Price per Sqft $284
Subdivision Rolling Hills Estate
MLS Listing ID 1088450
Sold Date 11/24/21
Style Other
Bedrooms 5
Full Baths 4
HOA Fees $795
Originating Board Daytona Beach Area Association of REALTORS®
Year Built 2007
Annual Tax Amount $11,413
Lot Size 1.000 Acres
Lot Dimensions 1.0
Property Description
Beautiful, Executive Pool home with large RV Garage in the exclusive subdivision of Rolling Hills Estates. This home truly has it all. The main portion of the home has 4 Bedrooms and 3 Baths with an oversized 3 car garage. The RV Garage and additional Bedroom/Office with full bath are located adjacent to the Pool and Lanai with a separate private entrance. As you enter the main home through the double glass entry doors into the foyer you will notice the view extends all the way to the Pool area. The living area features a large Great Room, Dining Room, Beautiful Kitchen, and an office.The Master Bedroom suite has two very large walk-in closets, both with custom designed closet systems. Continued... Click on Also in the Master Bedroom is a trey ceiling with lighting and sliding doors out to the Lanai and Pool. The Master Bath is exquisite with a sauna, large walk-in shower, and double vanities with granite counters. The guest bedrooms are located on the opposite side of the home with two of the bedrooms sharing a Jack and Jill bathroom. The additional guest bedroom is located next to the guest bathroom. There is a door leading to the lanai area just outside of the guest bath for easy access to the pool.
The great room, foyer, kitchen, and traffic areas feature large ceramic tile with Bedrooms having newer carpet. The great room has triple sliding doors to the Pool area that when open are hidden behind the interior wall. The kitchen with plenty of cabinets and countertops has black stainless-steel appliances, granite countertops, pull out shelving in cabinets, a walk-in pantry, and a Kinetico Filtration system installed on the sink faucet and the refrigerator. There is a breakfast bar and a Kitchen nook with seamless glass windows overlooking the pool.
The outdoor living space is an entertainers dream with a gas fireplace, large area for a dining table and an outdoor kitchen complete with mini Refrigerator, gas grill, sink and Bar with granite countertops. The pavered lanai completes the area surrounding the solar heated, screened pool and hot tub. There is a putting green just outside the screen enclosure. The entire pool area has a privacy wall surrounding it with arched doors leading to the remainder of the acre lot.
This property boasts a very large Air Conditioned and Heated RV Garage that is currently being used a home gym. Side 1 of the Garage is 50' x 16' and Side 2 is 25' x 16' with 14' tall double garage doors. Plenty of room for all the toys. Attached to the RV garage is the 5th bedroom which is currently used as an office. There is a full bathroom, and the plumbing is in place for a kitchenette. There is also an oversized 3 car garage attached to the main home. A water softener system and central vac system with sweep ups are installed in the home. There are also surround sound speakers installed in the Great Room and on the Lanai.
The grounds of the property are magnificent!!! The entire property has been recently relandscaped featuring many palm trees and other foliage giving it a very tropical feel. The stamped and stained circular driveway is also a newer addition to the property.
This home is conveniently located in the heart of Port Orange and currently zoned for some of the best rated schools in the city. Close to shopping, banks, hospitals, restaurants and just a short drive to the World's Most Famous Beach!!
Location
State FL
County Volusia
Community Rolling Hills Estate
Direction Taylor Road to Hensel Road to Rolling Hills Estates.Right on Seminole Woods to 760 Barrows Dairy on corner.
Interior
Interior Features Ceiling Fan(s), Central Vacuum, In-Law Floorplan, Split Bedrooms
Heating Central, Electric
Cooling Central Air
Fireplaces Type Other
Fireplace Yes
Exterior
Exterior Feature Storm Shutters
Parking Features Attached, RV Access/Parking
Garage Spaces 3.0
Amenities Available Sauna
Roof Type Shingle
Accessibility Common Area
Porch Deck, Front Porch, Patio, Porch, Rear Porch, Screened
Total Parking Spaces 3
Garage Yes
Building
Lot Description Corner Lot
Water Public
Architectural Style Other
Structure Type Block,Concrete,Stucco
New Construction No
Others
Senior Community No
Tax ID 6321-19-00-0030
Read Less
Want to know what your home might be worth? Contact us for a FREE valuation!

Our team is ready to help you sell your home for the highest possible price ASAP





