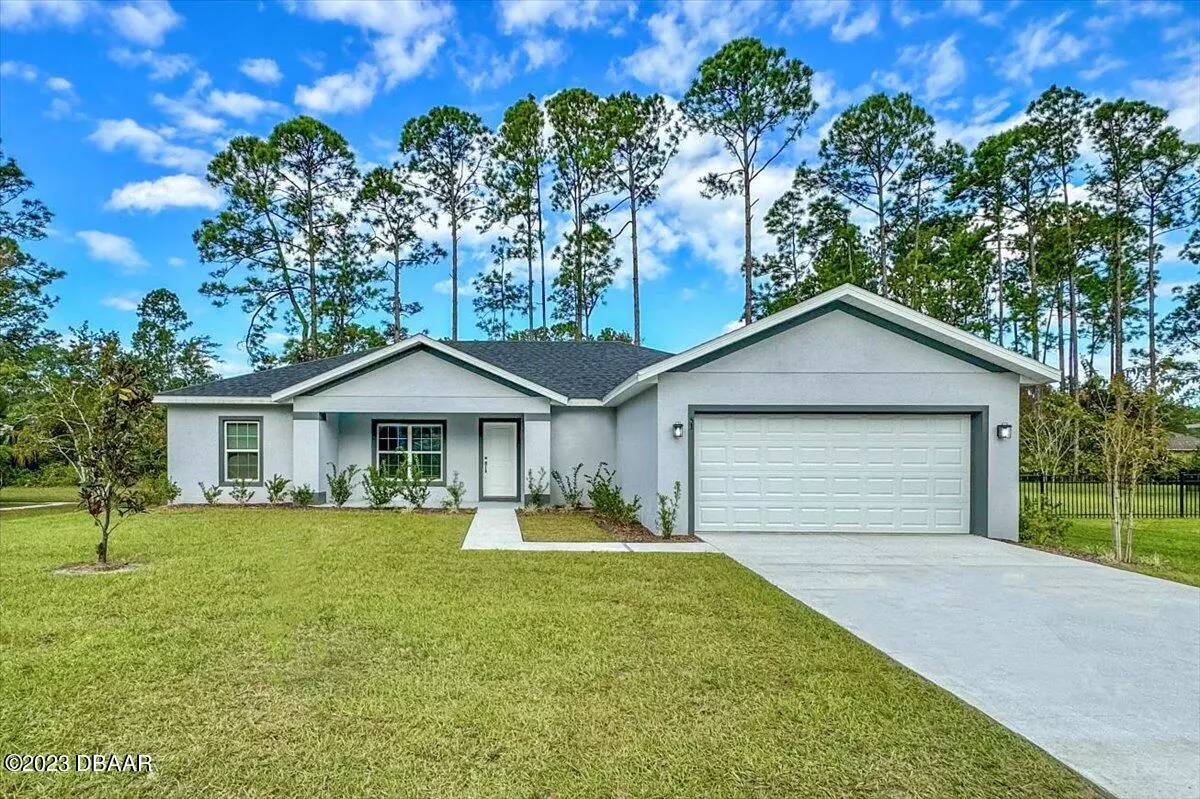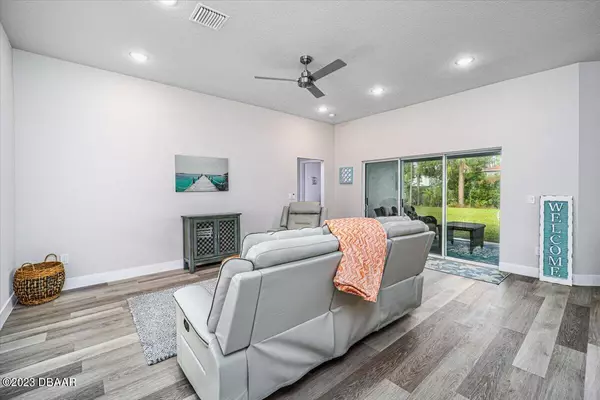$336,000
For more information regarding the value of a property, please contact us for a free consultation.
22 Piedmont DR Palm Coast, FL 32164
3 Beds
2 Baths
1,721 SqFt
Key Details
Sold Price $336,000
Property Type Single Family Home
Sub Type Single Family Residence
Listing Status Sold
Purchase Type For Sale
Square Footage 1,721 sqft
Price per Sqft $195
Subdivision Not In Subdivision
MLS Listing ID 1115983
Sold Date 02/27/24
Style Ranch
Bedrooms 3
Full Baths 2
Originating Board Daytona Beach Area Association of REALTORS®
Year Built 2023
Annual Tax Amount $435
Lot Size 10,454 Sqft
Lot Dimensions 0.24
Property Description
Feel like you're living the good life in this breathtaking, brand-new home built with concrete block construction and soaring 10-foot ceilings! Step inside and be swept away by quartz countertops and vinyl floors throughout (no carpets!), all the luxurious upgrades from top to bottom without the hit to your wallet! You'll love experiencing the beauty of the Palm Coast area, surrounded by shops, schools, and even Flagler Beach in only 10 minutes away - all without the stress of HOA fees. The open floor plan welcomes you with an expansive kitchen of every chef's dream: upgraded gray cabinets, stainless steel appliances, and an extra-large countertop perfectly sized for entertaining. An inside laundry room makes sure you have plenty of room for a deep freezer or additional storage. The 3 bedrooms and 2 bathrooms are also larger than most builds, and the rear and front patios offer more opportunities to relax and enjoy outdoor living with a ceiling fan in the family room and brass carriage lights. Tile backsplash in the kitchen and bathrooms, as well as quartz countertops throughout make this stunning home complete! Don't miss this incredible value - schedule your viewing today! **Photos are of furnished model.**
Location
State FL
County Flagler
Community Not In Subdivision
Direction Belle Terre to Pine Grove Drive to Piedmont Drive.
Interior
Interior Features Ceiling Fan(s)
Heating Central, Electric
Cooling Central Air
Exterior
Parking Features Attached
Garage Spaces 2.0
Roof Type Shingle
Total Parking Spaces 2
Garage Yes
Building
Water Public
Architectural Style Ranch
Structure Type Block,Concrete,Stucco
Others
Senior Community No
Tax ID 07-11-31-7026-00460-0140
Acceptable Financing FHA, VA Loan
Listing Terms FHA, VA Loan
Read Less
Want to know what your home might be worth? Contact us for a FREE valuation!

Our team is ready to help you sell your home for the highest possible price ASAP





