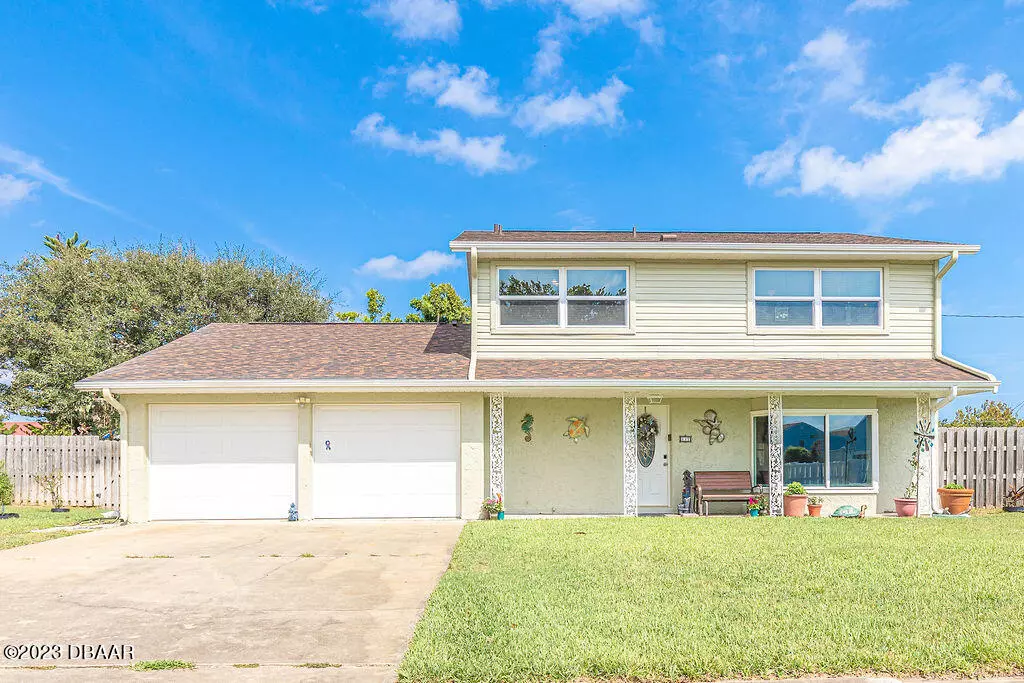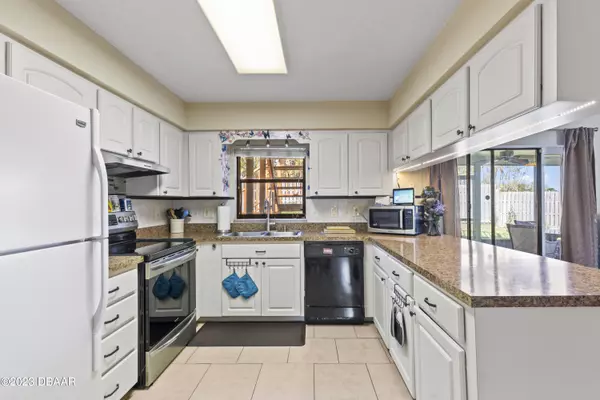$400,000
For more information regarding the value of a property, please contact us for a free consultation.
117 Ormond Shores DR Ormond Beach, FL 32176
5 Beds
4 Baths
2,371 SqFt
Key Details
Sold Price $400,000
Property Type Single Family Home
Sub Type Single Family Residence
Listing Status Sold
Purchase Type For Sale
Square Footage 2,371 sqft
Price per Sqft $168
Subdivision Ormond Shores
MLS Listing ID 1114116
Sold Date 02/28/24
Style Traditional
Bedrooms 5
Full Baths 4
Originating Board Daytona Beach Area Association of REALTORS®
Year Built 1981
Annual Tax Amount $3,459
Lot Size 9,583 Sqft
Lot Dimensions 0.22
Property Description
Spacious home just steps from the beach. This two-story home boasts of 5 bedrooms and 4 bathrooms.
The four bathrooms are a convenient feature, eliminating any morning rush-hour traffic and ensuring everyone can start their day without any delays. The 2-story floor plan on the first floor creates a sense of spaciousness, connecting the kitchen, dining area, living room and one bedroom down. With plenty of natural light from the bay window to the living area, creating a bright and inviting ambiance throughout the day. The second floor provides the additional 4 bedrooms and access to the upper deck from 2 rooms. Outside, the screened back porch and fenced yard creates space suitable for relaxation or outdoor activities, enhancing the overall lifestyle this home provides. With access from the yard with stairs or upper rooms, enjoy the breeze from your deck area. This layout is perfect for entertaining guests or enjoying family gatherings. Home comes with a smart sprinkler system, smart thermostats and keyless entry systems. This home is a blend of practicality and space, making it an ideal choice for those seeking larger home for their lifestyle. All information taken from the tax record, and while deemed reliable, cannot be guaranteed.
Location
State FL
County Volusia
Community Ormond Shores
Direction East on Granada, Rt at S Atlantic, R on River Beach Dr, L on Wild Olive, R on Ormond Shores Dr, House on Right
Interior
Interior Features Ceiling Fan(s), In-Law Floorplan
Heating Central
Cooling Central Air
Fireplaces Type Other
Fireplace Yes
Exterior
Garage Spaces 2.0
Waterfront Description Lake Front,Pond
Roof Type Shingle
Porch Deck, Patio, Screened
Total Parking Spaces 2
Garage Yes
Building
Lot Description Corner Lot
Water Public
Architectural Style Traditional
Structure Type Block,Concrete,Stucco
New Construction No
Others
Senior Community No
Tax ID 4223-05-04-0180
Acceptable Financing FHA, VA Loan
Listing Terms FHA, VA Loan
Read Less
Want to know what your home might be worth? Contact us for a FREE valuation!

Our team is ready to help you sell your home for the highest possible price ASAP





