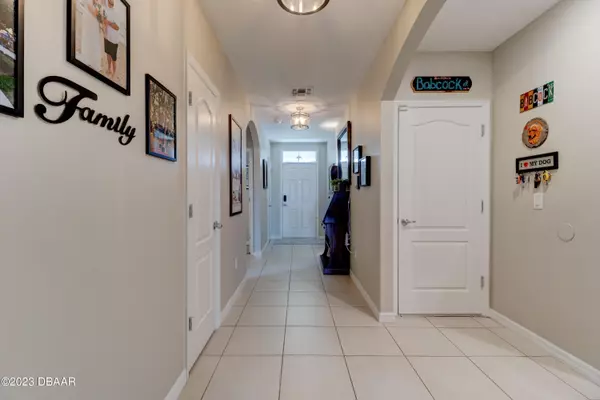$355,000
For more information regarding the value of a property, please contact us for a free consultation.
811 Grand Park CT Deland, FL 32724
4 Beds
2 Baths
1,846 SqFt
Key Details
Sold Price $355,000
Property Type Single Family Home
Sub Type Single Family Residence
Listing Status Sold
Purchase Type For Sale
Square Footage 1,846 sqft
Price per Sqft $192
Subdivision Not On The List
MLS Listing ID 1117492
Sold Date 02/13/24
Style Ranch
Bedrooms 4
Full Baths 2
HOA Fees $360
Originating Board Daytona Beach Area Association of REALTORS®
Year Built 2017
Annual Tax Amount $5,629
Lot Size 0.350 Acres
Lot Dimensions 0.35
Property Description
Come view this spacious D.R. Horton Cali Floorplan 4 bed 2 full bath 2 car attached garage home located on a quiet cul-de-sac in the Parkmore Manor community 3 miles to the heart of downtown Deland. This newer built home is turn-key ready for its new owners! Featuring a new roof, New light fixtures with LED lighting and all brand new stainless steel appliances purchased and installed in 2023. The home also had new carpets along with new paint in the beginning of 2023. Master bedroom has own private full bath with a large walk in closet, private water closet and linen closet. There's plenty of storage space throughout the home for all of your needs. Lots of kitchen space for comfortable cooking and entertaining along with a walk in pantry. Enjoy your water views and beautiful sunsets from your back porch! Garage has ceiling mounted storage racks to provide additional space to move around comfortably. Low monthly HOA includes cable, high speed internet and common areas of the community. All information is deemed to be accurate, but cannot be guaranteed
Location
State FL
County Volusia
Community Not On The List
Direction Head W on ISB to Deland, L on Jacobs Rd, L on N Blue Lake Ave, R on Parkmore Dr, L on Grand park Ct, 811 on left
Interior
Interior Features Ceiling Fan(s), Split Bedrooms
Heating Central
Cooling Central Air
Exterior
Parking Features Additional Parking, Attached
Garage Spaces 2.0
Waterfront Description Lake Front,Pond
Roof Type Shingle
Accessibility Common Area
Porch Patio, Rear Porch, Screened
Total Parking Spaces 2
Garage Yes
Building
Lot Description Cul-De-Sac
Water Public
Architectural Style Ranch
Structure Type Block,Concrete,Stucco
New Construction No
Others
Senior Community No
Tax ID 7010-41-00-0370
Acceptable Financing FHA, VA Loan
Listing Terms FHA, VA Loan
Read Less
Want to know what your home might be worth? Contact us for a FREE valuation!

Our team is ready to help you sell your home for the highest possible price ASAP





