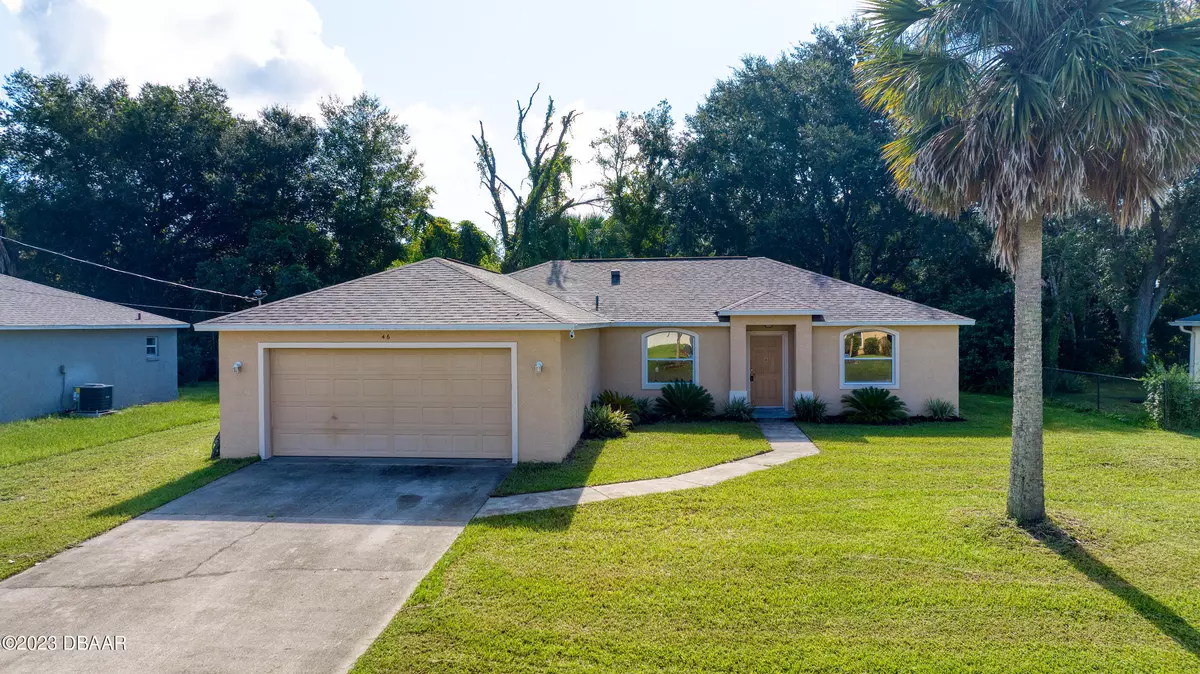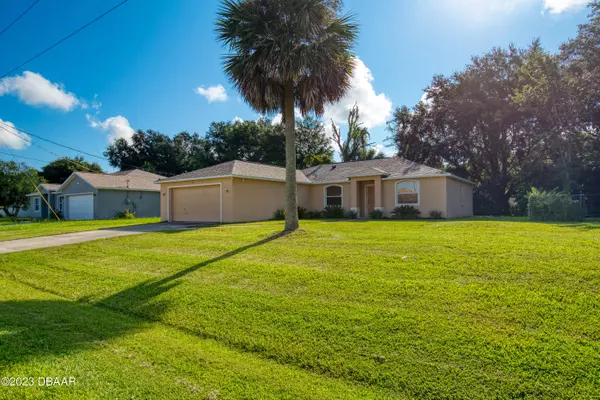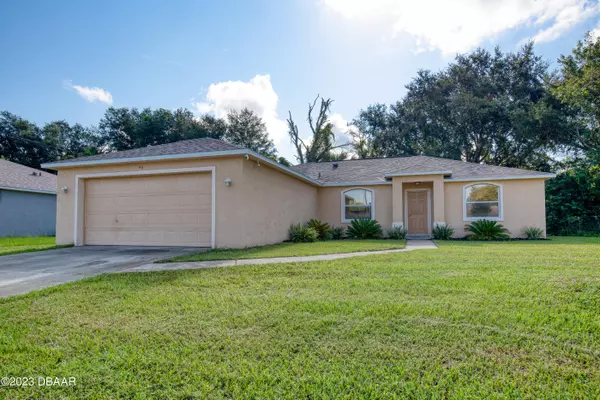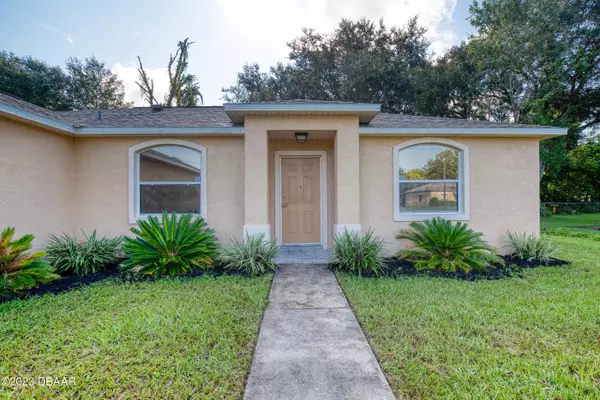$250,500
For more information regarding the value of a property, please contact us for a free consultation.
46 Pebble Stone LN Palm Coast, FL 32164
3 Beds
2 Baths
1,534 SqFt
Key Details
Sold Price $250,500
Property Type Single Family Home
Sub Type Single Family Residence
Listing Status Sold
Purchase Type For Sale
Square Footage 1,534 sqft
Price per Sqft $163
Subdivision Not On The List
MLS Listing ID 1113802
Sold Date 11/27/23
Style Ranch
Bedrooms 3
Full Baths 2
Originating Board Daytona Beach Area Association of REALTORS®
Year Built 1997
Annual Tax Amount $3,296
Lot Size 10,018 Sqft
Lot Dimensions 0.23
Property Description
*SELLER OFFERING $1500 TOWARDS CARPET REPLACEMENT AT CLOSING.* NEW roof in 2020 and NEW HVAC in 2022! Located in the heart of Palm Coast this 3 bedroom, 2 bathroom block home is ready for it's new owners! Featuring a split floorplan and vaulted ceilings in the living area. The primary suite offers a large walk-in closet and walk-in shower. Tub/shower combo in the guest bathroom that separates the two guest bedrooms. The spacious, tiled kitchen offers ample counterspace, an eat-in kitchen and is adjacent to the dining room as well as the inside laundry room with access to the two-car garage. Through the sliding glass doors, you'll find the screened porch which overlooks the backyard. Square footage received from tax rolls. All information recorded in the MLS intended to be accurate but can not be guaranteed.
Location
State FL
County Flagler
Community Not On The List
Direction N on I-95, W on Palm Coast PKWY NW, L on Belle Terre Pkwy, L on Parkview, R on Persimmon, R on Pebble Stone
Interior
Interior Features Ceiling Fan(s), Split Bedrooms
Heating Central, Electric
Cooling Central Air
Exterior
Parking Features Attached
Garage Spaces 2.0
Roof Type Shingle
Porch Rear Porch, Screened
Total Parking Spaces 2
Garage Yes
Building
Water Public
Architectural Style Ranch
Structure Type Block,Concrete
Others
Senior Community No
Tax ID 07-11-31-7025-00100-0140
Acceptable Financing FHA, VA Loan
Listing Terms FHA, VA Loan
Read Less
Want to know what your home might be worth? Contact us for a FREE valuation!

Our team is ready to help you sell your home for the highest possible price ASAP





