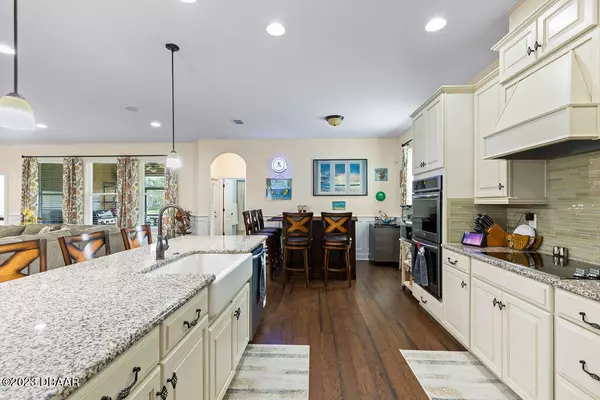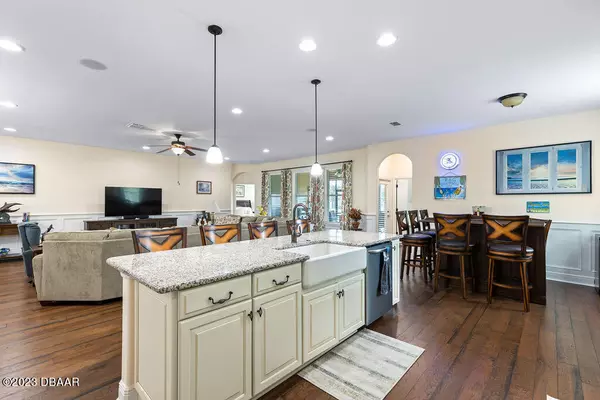$510,000
For more information regarding the value of a property, please contact us for a free consultation.
308 River Vale LN Ormond Beach, FL 32174
4 Beds
3 Baths
2,345 SqFt
Key Details
Sold Price $510,000
Property Type Single Family Home
Sub Type Single Family Residence
Listing Status Sold
Purchase Type For Sale
Square Footage 2,345 sqft
Price per Sqft $217
Subdivision River Oaks
MLS Listing ID 1112356
Sold Date 02/08/24
Bedrooms 4
Full Baths 3
HOA Fees $189
Originating Board Daytona Beach Area Association of REALTORS®
Year Built 2015
Annual Tax Amount $4,163
Lot Size 9,147 Sqft
Lot Dimensions 0.21
Property Description
There is a VA assumable loan at a 2.5% rate for a remaining 28 years with a $336,000 balance. This 2015 home in River Oaks of West Ormond Beach was a model for the builder and is ''fully loaded.'' Sonos sound system (entire home), engineered wood floors, overhead garage storage, volume ceilings, double oven, Farmhouse sink, granite throughout, and a security system are just a few of the extras. With over 2,300 square feet of living space, four bedrooms and three FULL bathrooms, the curb appeal is also outstanding! The home sits on an exceptionally large, corner lot just a short walk to the community playground and outdoor exercise area. Custom gutters will keep your landscaping and entryway in tip top shape. As soon as you enter the foyer, you notice the wood flooring and HUGE, open concept living space with your second and third guest bedrooms and full bath to your left. Beyond the foyer is the open concept dining/living/kitchen/breakfast nook that can be configured however you'd like. To your right, you'll find the kitchen, walk-in 5 x 4 pantry with built-in storage and full inside laundry, also with additional storage. As if the double oven, wood cabinetry, pull out drawers, upper and lower decorative lighting and granite countertops haven't reeled you in, check out that farmhouse sink! Beyond the kitchen and laundry is the 3-car garage, which is fully finished with drywall, LED recessed lighting, overhead storage (3), epoxy flake floors, custom water heater closet, and two myIQ belt-driven garage doors that won't even wake a sleeping baby! The primary bedroom suite features trey ceilings enhanced with crown molding, his and hers closets, his and hers sinks, a soaking tub, and a walk-in shower. Open the plantation shutters just over the tub for tons of natural light! Have a wheelchair? This home's entrance was built with that in mind. No step ups into this front door as it is equipped with a subtle ramp into an all one-level home. This home is also wired for a security system, just needs activated. Termite bond has been renewed and paid for 2024. HOA only $189 a quarter. No flood zone. Survey available. This is an exquisite home that is completely move-in ready. The ADT system and Ring doorbell will convey. The monitors and the nest will not convey. All information recorded in the MLS intended to be accurate but cannot be guaranteed.
Location
State FL
County Volusia
Community River Oaks
Direction From 95, take exit 273, R on Tymber Creek Rd, L on Airport Rd, R on River Manor Lane, R on River Vale. Home is on R
Interior
Interior Features Ceiling Fan(s)
Heating Central
Cooling Central Air
Exterior
Parking Features Attached
Garage Spaces 3.0
Roof Type Shingle
Accessibility Common Area
Porch Rear Porch, Screened
Total Parking Spaces 3
Garage Yes
Building
Water Public
Structure Type Block,Concrete
Others
Senior Community No
Tax ID 4124-10-00-0130
Acceptable Financing Assumable, FHA, VA Loan
Listing Terms Assumable, FHA, VA Loan
Read Less
Want to know what your home might be worth? Contact us for a FREE valuation!

Our team is ready to help you sell your home for the highest possible price ASAP





