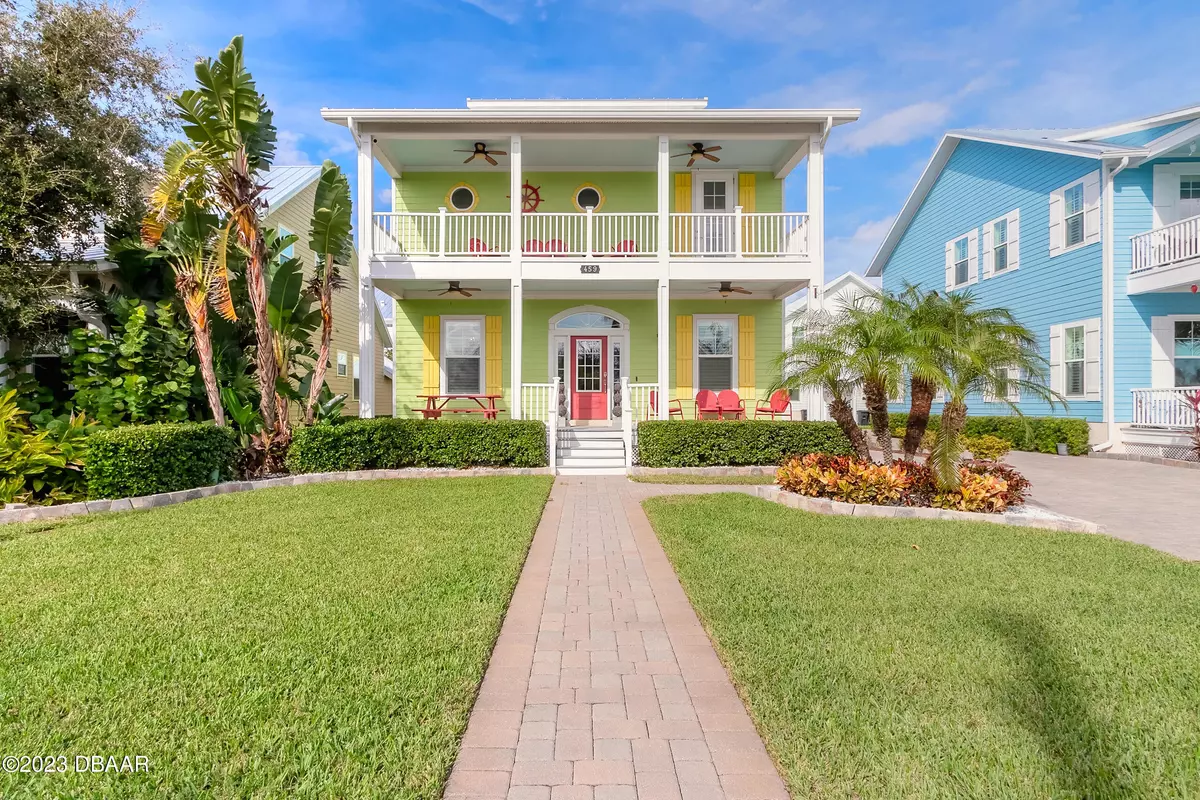$1,049,000
For more information regarding the value of a property, please contact us for a free consultation.
459 Causeway New Smyrna Beach, FL 32169
3 Beds
3 Baths
2,625 SqFt
Key Details
Sold Price $1,049,000
Property Type Single Family Home
Sub Type Single Family Residence
Listing Status Sold
Purchase Type For Sale
Square Footage 2,625 sqft
Price per Sqft $399
Subdivision Not On The List
MLS Listing ID 1117150
Sold Date 12/22/23
Style Other
Bedrooms 3
Full Baths 2
Half Baths 1
Originating Board Daytona Beach Area Association of REALTORS®
Year Built 2014
Annual Tax Amount $11,178
Lot Size 4,791 Sqft
Lot Dimensions 0.11
Property Description
2023 FULLY RENOVATED. Presenting one of New Smyrna Beach's most exquisite properties: a three-story Key West-style smart home that is much more than its prime location. This 3-bedroom, 2.5-bath residence with a 2-car garage represents the pinnacle of coastal elegance in a close-nit, rare-to-sell neighborhood. Expert craftsmanship is evident throughout, with custom woodwork including crown molding, shiplap and beadboarded walls, bespoke flooring, and artisanal woodwork framing every door and window. The fully renovated kitchen is a culinary dream, featuring top-of-the-line appliances, 36-inch independent refrigerator and freezer columns, a farmhouse sink, premium level 5 granite countertops, new slow-close cabinets, a double oven, and additional high-end finishes. Durability meets style within this hurricane gold standard home with the newly installed (2022) commercial-grade metal roof, built to endure severe weather and accompanied by an extended warranty, impact-resistant windows and doors for added security.
The garage is equally impressive, with epoxy-coated floors and a partially finished attic providing substantial storage space. The upper levels house a luxurious master suite with a private balcony offering picturesque river views and sights of the iconic N. Causeway drawbridge. The master bathroom is a sanctuary with dual vanities, a large walk-in shower, a hydrotherapy air tub, and an expansive walk-in closet. Two additional large bedrooms share a Jack and Jill bathroom. The third floor reveals a versatile bonus room, bathed in natural light, perfect as an art studio, playroom, or home office. This home is an architectural marvel with 10-foot ceilings, 8-foot doors, plantation shutters, custom drapery, elegant light fixtures, smart light switches with custom lighting programs, and a Honeywell three-zone A/C unit for optimal comfort. A complete security system, including all windows and doors, flood sensors, and three outdoor Google cameras for added security.
The exterior is just as impressive with paver walkways, durable hardie-board siding, a well-manicured yard, a Rachio smart sprinkler system, and a Ring smart outdoor landscape lighting system. An outdoor shower adds a convenient touch for beach days. An additional electrical panel was added to support the charging of two electric vehicles. Note: All information is meticulously gathered to ensure accuracy but is not guaranteed.
Location
State FL
County Volusia
Community Not On The List
Direction From US 1 head west on Washington, which turns into North Causeway. Home will be on the left.
Interior
Interior Features Ceiling Fan(s), Split Bedrooms
Heating Central, Electric
Cooling Central Air
Exterior
Garage Spaces 2.0
Waterfront Description Intracoastal,River Front
Roof Type Metal
Porch Porch
Total Parking Spaces 2
Garage Yes
Building
Water Public
Architectural Style Other
Structure Type Cement Siding
Others
Senior Community No
Tax ID 7408-01-00-0020
Read Less
Want to know what your home might be worth? Contact us for a FREE valuation!

Our team is ready to help you sell your home for the highest possible price ASAP





