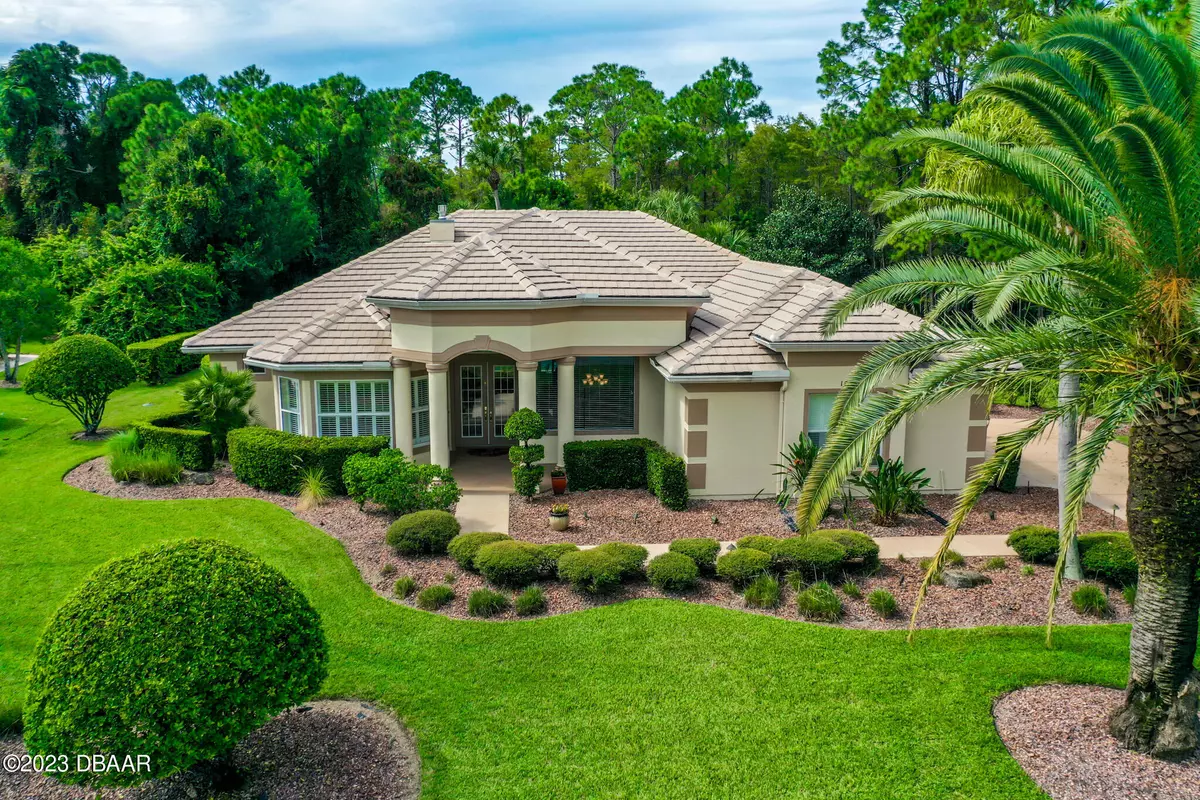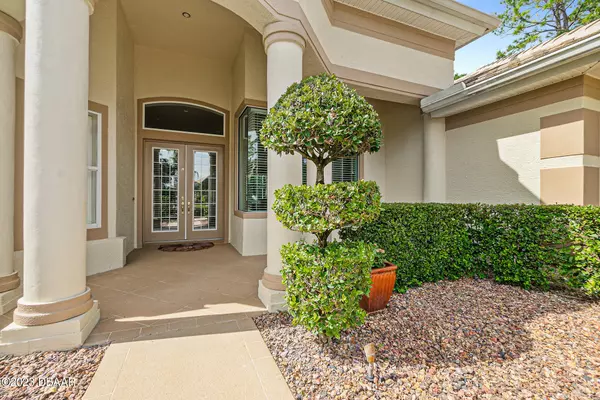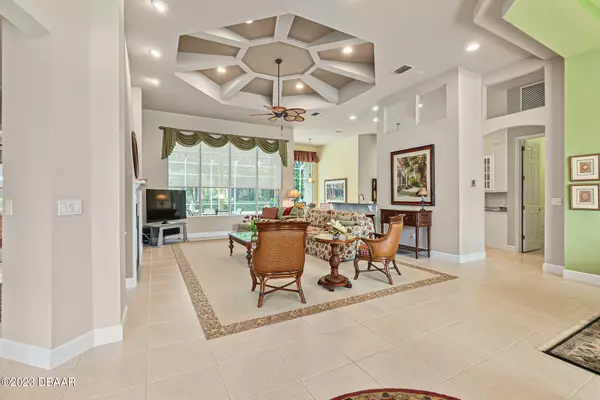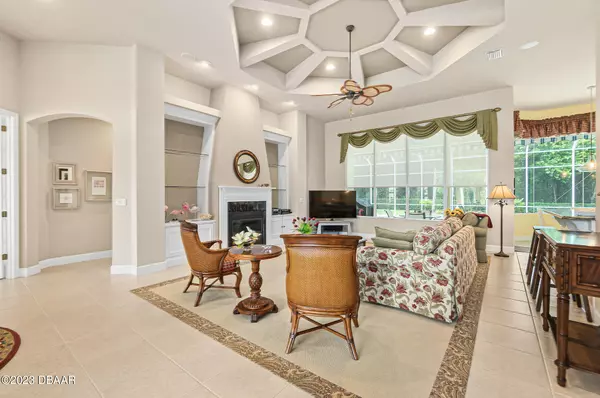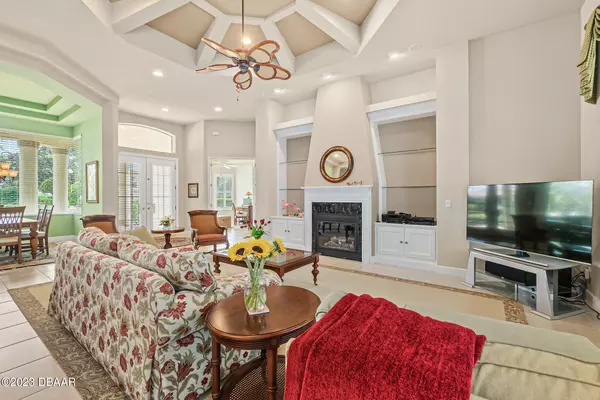$757,200
For more information regarding the value of a property, please contact us for a free consultation.
1052 Hampstead LN Ormond Beach, FL 32174
4 Beds
3 Baths
2,625 SqFt
Key Details
Sold Price $757,200
Property Type Single Family Home
Sub Type Single Family Residence
Listing Status Sold
Purchase Type For Sale
Square Footage 2,625 sqft
Price per Sqft $288
Subdivision Plantation Bay
MLS Listing ID 1114883
Sold Date 12/05/23
Style Ranch
Bedrooms 4
Full Baths 2
Half Baths 1
HOA Fees $270
Originating Board Daytona Beach Area Association of REALTORS®
Year Built 2003
Annual Tax Amount $9,027
Lot Size 0.520 Acres
Lot Dimensions 0.52
Property Description
Ultimate PRIVACY in this TILE roof ESTATE, Pool home with 3 bedrooms plus office! Walk through double GLASS door entry into the OPEN floor plan. You are greeted with the Family Room finished with TILE floors, GAS fireplace, built-ins, large windows with pool views, & coffered ceiling. Immaculate Kitchen with GRANITE countertops, new INDUCTION cooktop, island, pantry w/built-ins, & TILE backsplash. Paired with Breakfast Nook with big windows and door to lanai. Formal Dining Room has large windows, tile floors, and trey ceiling. Premium Master Bedroom offers double door entry, sliders to lanai, plantation shutters, 2 walk-in closets, trey ceiling, & views of pool and preserve. Master Bath has 2 sinks with long vanity, jacuzzi tub, & walk-in TILE shower. Two (2) additional (CONTINUED bedrooms with plantation shutters, one with walk-in closet. 2nd Bath has walk-in TILE shower & door to pool area. Office is anchored at front of home with glass French doors, TILE floors, and large bay window. Half Bath with new commode, perfect for guests. Head outside to private paradise with large HEATED pool, rock waterfall, electric awning for additional covered space, outdoor speakers, & new LED pool light. This all on 1/2 acre lot with 2 sides backing up to preserve with great PRIVACY. Nice large yard with lush landscaping. Lots of upgrades in this lightly-used estate home with surround sound speakers, 2 hot water heater systems (one is brand new), 2 HVAC systems (both have been replaced), painted house exterior (painted 2023), transferable termite bond, plantation shutters throughout, new toilets, tile roof, large laundry room, easy access to Prestwick Clubhouse, plus so much more! All located in GATED, golf cart friendly community of Plantation Bay. Optional memberships available ranging from 45 holes of golf, tennis, pickleball, BRAND NEW CLUBHOUSE to premier late 2023, community pools with cabana/bar, bocce ball, fitness/spa center. Buyers of this home to receive a substantial discount on initiation fee at the club, ask listing agent for details. This estate home has the ultimate privacy with everything you want!
Location
State FL
County Volusia
Community Plantation Bay
Direction I-95 to exit 273, US-1 toward Bunnell, R onto Plantation Bay, L onto Hampstead Ln, Home on L
Interior
Interior Features Breakfast Nook, Ceiling Fan(s), Split Bedrooms
Heating Central, Electric
Cooling Central Air
Fireplaces Type Other
Fireplace Yes
Exterior
Parking Features Attached
Garage Spaces 2.0
Amenities Available Golf Course
Roof Type Tile
Accessibility Common Area
Porch Front Porch, Patio, Rear Porch, Screened
Total Parking Spaces 2
Garage Yes
Building
Lot Description Wooded
Water Public
Architectural Style Ranch
Structure Type Block,Concrete,Stucco
Others
Senior Community No
Tax ID 3114-01-00-0190
Acceptable Financing FHA, VA Loan
Listing Terms FHA, VA Loan
Read Less
Want to know what your home might be worth? Contact us for a FREE valuation!

Our team is ready to help you sell your home for the highest possible price ASAP

