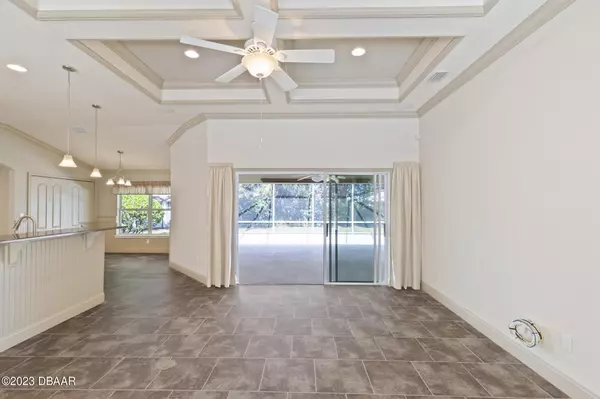$385,000
For more information regarding the value of a property, please contact us for a free consultation.
110 Piedmont DR Palm Coast, FL 32164
3 Beds
2 Baths
1,885 SqFt
Key Details
Sold Price $385,000
Property Type Single Family Home
Sub Type Single Family Residence
Listing Status Sold
Purchase Type For Sale
Square Footage 1,885 sqft
Price per Sqft $204
Subdivision Not On The List
MLS Listing ID 1115319
Sold Date 11/20/23
Style Traditional,Other
Bedrooms 3
Full Baths 2
Originating Board Daytona Beach Area Association of REALTORS®
Year Built 2011
Annual Tax Amount $1,550
Lot Size 10,018 Sqft
Lot Dimensions 0.23
Property Description
CUSTOM HOME by KEYSTONE HOMES ... 'The Augusta' Floor Plan ... 1885 Living Sq Ft with 2635 Total Sq Ft: 3 Bedrooms & 2 Baths: Master Suite, Guest Suite & Another Guest Bedroom ... Spacious Large Great Room with Tray Coffered Ceiling ... Separate Dining Room w/Tray Ceiling ... Open Kitchen to the Great Room w/Tray Ceiling, Granite Counters, Custom Cabinets with Crown Molding... Tile Flooring in Living Areas and Carpet in just the Bedrooms ... 2020 Trane A/C ... Solar Hot Water ... 2 Built-in Wall Safes ... GE House Alarm System ... Double Pane Windows ... Hurricane Shutters ... 'Extra Insulated' with Icynene Attic Spray Foam ... 2 Car Garage has Attic Access which includes an 'Extra Wide' Staircase to the Attic for Storage ... Concrete Outside Window Frames ... Deep Well for Sprinkler System ... 10 Year 2022 Termite Transferable Bond with Cody Pest Control ... Lots of Privacy with a Beautiful 'Living Wall' of Matured Trees & Plants behind the House ... Fantastic indoor/outdoor Living ... ONE OWNER HOME... Just a 30 Minute Drive to St. Augustine & Daytona Beach with a 1 Hour Drive to Orlando & Jacksonville, Florida ... 110 Piemont Drive is Centrally Located & Only 18 minutes to the Atlantic Ocean ... Sea You at The Beach!
Location
State FL
County Flagler
Community Not On The List
Direction Just off of the Belle Terre Parkway to Pine Grove Drive to Piedmont Drive
Interior
Interior Features Breakfast Nook, Ceiling Fan(s)
Heating Central, Electric, Heat Pump
Cooling Central Air
Exterior
Parking Features Attached
Garage Spaces 2.0
Roof Type Shingle
Porch Deck, Patio, Rear Porch, Screened
Total Parking Spaces 2
Garage Yes
Building
Water Public
Architectural Style Traditional, Other
Structure Type Block,Concrete
New Construction No
Others
Senior Community No
Tax ID 07-11-31-7026-00450-0020
Acceptable Financing FHA, VA Loan
Listing Terms FHA, VA Loan
Read Less
Want to know what your home might be worth? Contact us for a FREE valuation!

Our team is ready to help you sell your home for the highest possible price ASAP





