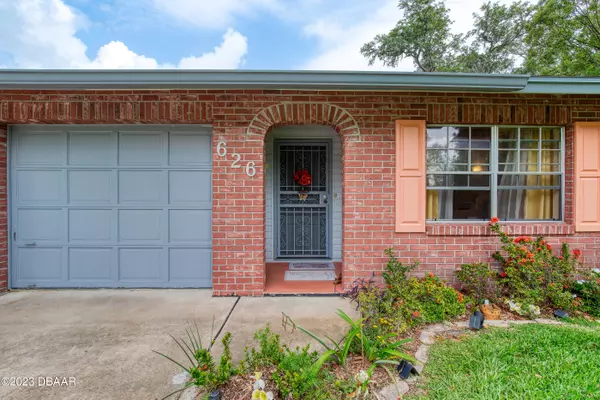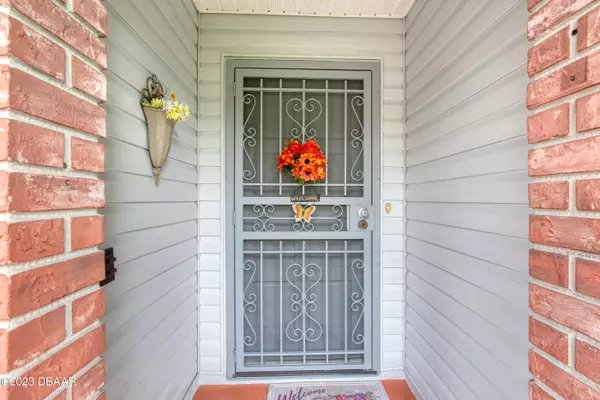$299,500
For more information regarding the value of a property, please contact us for a free consultation.
626 Dixie LN South Daytona, FL 32119
2 Beds
3 Baths
1,390 SqFt
Key Details
Sold Price $299,500
Property Type Single Family Home
Sub Type Single Family Residence
Listing Status Sold
Purchase Type For Sale
Square Footage 1,390 sqft
Price per Sqft $215
Subdivision Ganymede
MLS Listing ID 1109360
Sold Date 06/29/23
Style Ranch
Bedrooms 2
Full Baths 2
Half Baths 1
Originating Board Daytona Beach Area Association of REALTORS®
Year Built 1976
Annual Tax Amount $2,309
Lot Size 9,147 Sqft
Lot Dimensions 0.21
Property Description
Once upon a time 626 Dixie Lane was a 3 Bedroom 2.5 Bathroom home. A wall was taken out between 2 bedrooms creating one enormous primary bedroom with two 12 foot closets and thus making the property a 2/2.5. However, the current seller needed an in-law suite and found the home to be ideal. The family room is adjacent to a full bathroom with a tub / shower. Barn doors were installed creating a private living quarter complete with a wood burning stone fireplace, a separate entrance through a screened in porch and a doggie door. See floor plan. Additionally, Chefs will be thrilled to prepare a meal in the ''tastefully'' newly renovated, 2022 kitchen. A/C was replaced in 2022 as well. The outdoor shed / work shop will be appreciated by handymen and/or artists. Additional parking for up to 4 cars or an RV is available in the driveway. Cyclone fencing surrounds the back yard and side yard. The quiet residential family neighborhood is wonderful. South Daytona Elementary School, Publix, Churches, Melodie Park and The Public Bus are all within walking distance. A 10 minute drive can have you on the sandy seashore of the Atlantic Ocean. What are you waiting for? Call to schedule your showing today.
Location
State FL
County Volusia
Community Ganymede
Direction From Big Tree Rd & S Ridgewood Ave, Daytona drive west. Turn Left on Kenilworth. Turn Left on Dixie Ln. Look Left.
Interior
Interior Features Ceiling Fan(s)
Heating Central
Cooling Attic Fan, Central Air
Fireplaces Type Other
Fireplace Yes
Exterior
Parking Features Garage, RV Access/Parking
Garage Spaces 1.0
Roof Type Shingle
Porch Rear Porch, Screened
Total Parking Spaces 1
Garage Yes
Building
Water Public
Architectural Style Ranch
Structure Type Block,Concrete,Stucco
New Construction No
Others
Senior Community No
Tax ID 5328-04-38-0090
Acceptable Financing FHA, VA Loan
Listing Terms FHA, VA Loan
Read Less
Want to know what your home might be worth? Contact us for a FREE valuation!

Our team is ready to help you sell your home for the highest possible price ASAP





