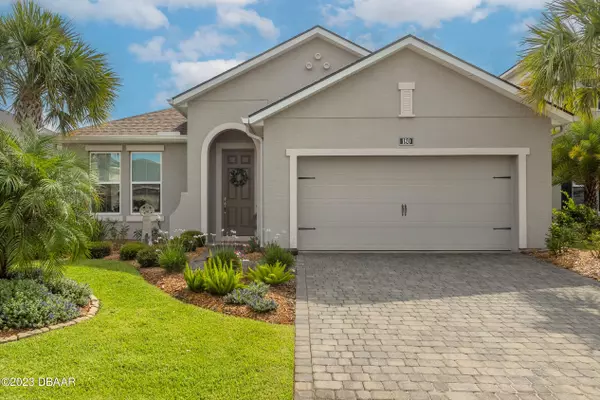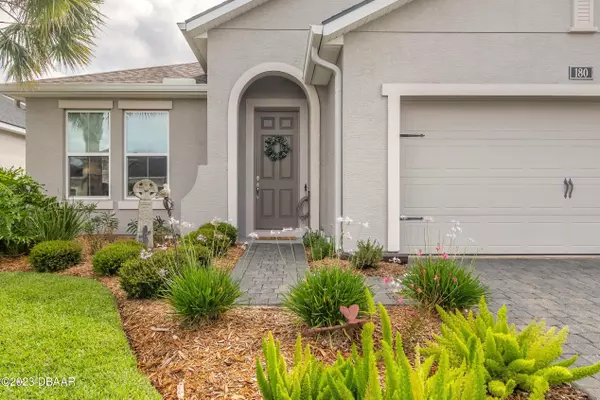$446,000
For more information regarding the value of a property, please contact us for a free consultation.
180 Azure Mist WAY Daytona Beach, FL 32124
3 Beds
2 Baths
2,135 SqFt
Key Details
Sold Price $446,000
Property Type Single Family Home
Sub Type Single Family Residence
Listing Status Sold
Purchase Type For Sale
Square Footage 2,135 sqft
Price per Sqft $208
Subdivision Mosaic
MLS Listing ID 1113203
Sold Date 10/12/23
Style Other
Bedrooms 3
Full Baths 2
HOA Fees $115
Originating Board Daytona Beach Area Association of REALTORS®
Year Built 2019
Annual Tax Amount $4,410
Lot Size 6,534 Sqft
Lot Dimensions 0.15
Property Description
Welcome to 180 Azure Mist way, part of the luxurious lifestyle community of Mosaic and check out this impeccable Oakland Model built by ICI Homes! This home has 3 oversized bedrooms, 2 bathrooms, a screened in lanai, plus a bonus room! ! This Oakland model backs up to a beautiful protected private reserve and is close to both major highways and major shopping centers. The home has beautiful luxury vinyl planks throughout the main living area, designer fans in every room, a luxurious kitchen with granite countertops, and included is a non-electric water filtration system. The master bathroom is large with 2 large walk-in closets and has a beautiful view of the preserve. The home has been kept in pristine condition and well maintained, with the pavers for both the driveway and patio being just recently resealed. Let's not forget the amenities of this neighborhood which includes 2 state-of-the-art pools, a fire pit, gym, and resident's center! The home also includes gutters, and the fence can be extended to go to the end of the property line if desired.
Location
State FL
County Volusia
Community Mosaic
Direction Take I-95 to LPGA Blvd. Head west on LPGA Continue on LPGA Blvd. Take Tournament Dr to Azure Mist Wy
Interior
Interior Features Ceiling Fan(s)
Heating Central, Electric
Cooling Central Air
Exterior
Exterior Feature Other
Parking Features Additional Parking
Garage Spaces 2.0
Amenities Available Clubhouse
Roof Type Shingle
Accessibility Common Area
Porch Deck, Patio, Porch, Rear Porch, Screened
Total Parking Spaces 2
Garage Yes
Building
Water Public
Architectural Style Other
Structure Type Block,Concrete,Stucco
New Construction No
Others
Senior Community No
Tax ID 5218-01-00-0990
Acceptable Financing FHA, VA Loan
Listing Terms FHA, VA Loan
Read Less
Want to know what your home might be worth? Contact us for a FREE valuation!

Our team is ready to help you sell your home for the highest possible price ASAP





