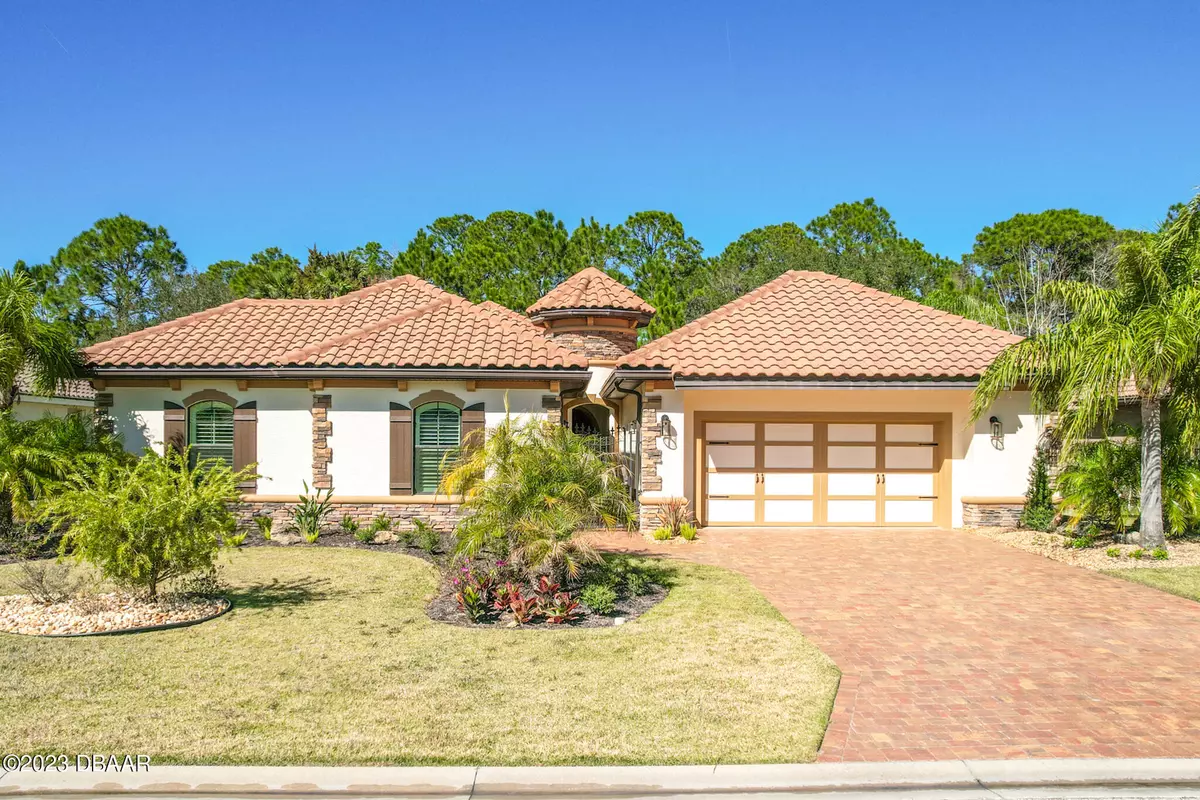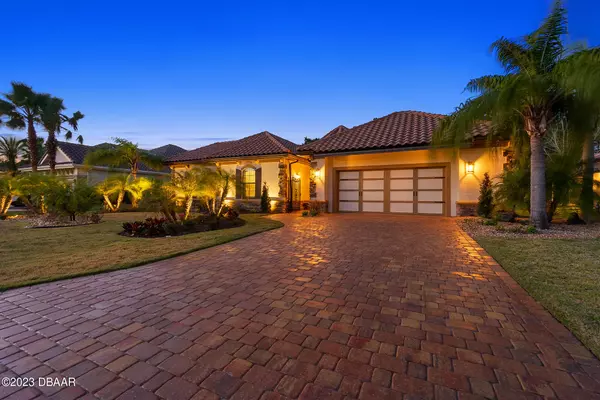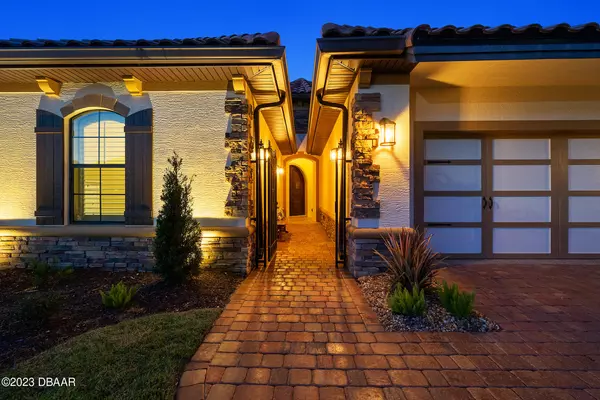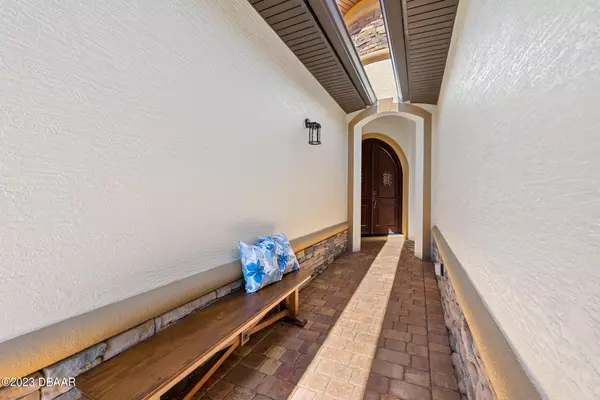$830,000
For more information regarding the value of a property, please contact us for a free consultation.
707 Woodbridge CT Ormond Beach, FL 32174
4 Beds
3 Baths
2,695 SqFt
Key Details
Sold Price $830,000
Property Type Single Family Home
Sub Type Single Family Residence
Listing Status Sold
Purchase Type For Sale
Square Footage 2,695 sqft
Price per Sqft $307
Subdivision Plantation Bay
MLS Listing ID 1105965
Sold Date 08/10/23
Style Traditional
Bedrooms 4
Full Baths 3
HOA Fees $212
Originating Board Daytona Beach Area Association of REALTORS®
Year Built 2013
Annual Tax Amount $10,708
Lot Size 10,454 Sqft
Lot Dimensions 0.24
Property Description
Previous contract fell through due to a medical emergency on buyer's side.
Gorgeous, coastal Mediterranean style pool home with 4 bedrooms, 3 bathrooms, Casita and private courtyard located in the prestigious Woodbridge Estates of Plantation Bay where the amenities, golf courses, lakes and natural serene setting are truly unparalleled. This home starts with great curb appeal - meticulous, professionally landscaped yard with landscape lighting package, paver driveway, elegant tile roof and beautiful, brick accents lead you to the stunning entryway and impressive arched, double solid wood doors. From the moment you enter this visually stunning home you'll be impressed with the high end finishes, design and architectural details. Home is well-appointed throughout and features a light, earthy color palette that perfectly connects the house to nature and provides comfortable living with an emphasis on easy transition between the indoors and outdoors. The spacious gourmet kitchen comes complete with exotic granite countertops, new SS appliances, beautiful 42-inch wood cabinets, hood range, wall oven and microwave, built in wine cooler and large walk in pantry. The open floor plan allows plenty of space to entertain as the kitchen, living room, dining area and even a separate sitting/reading area are one expansive space. The living area has an electric fireplace that anchors the space nicely and showcases intricate coffered ceilings in both the living and reading area which give the two spaces dimension and timeless elegance. The reading area offers French doors that open to the covered courtyard and pool area making indoor-outdoor living seamless. The grand owner's suite boasts double tray ceilings and a custom textured panel wall that adds a striking and streamlined contrast to the space. A spacious his and her walk in closet as well as an attached ensuite with large walk in shower, dual sinks and exotic granite vanity countertop and custom lighting all provide for optimal comfort and luxury. Two additional bedrooms, both with walk in closets, are located on the opposite side of the home as well as the guest bathroom that also features an exotic granite vanity countertop and walk in shower. The impressive outdoor setting boasts a screen covered, private courtyard that features a beautiful, heated pool and charming and inviting breezeway, where you can sit and enjoy cooler temperatures even on the hottest of days. The breezeway leads to the back gated, paver tiled garden patio where the sounds of the tranquil water feature and lighted, tree lined back drop provide a relaxing, private retreat. Your guests will love the privacy and welcoming feel the Casita offers with its weightless and airy coastal color scheme and its own full bath and comes complete with French doors that open to the pool area where there is ample room for seating and a spacious, lighted alcove. Other notable features include: extended, widened, epoxy floor garage, Plantation shutters throughout, hybrid water heater, crown molding, new interior and exterior paint, landscape lighting, new pool pump and heater, new pool lights. Plantation Bay is a distinguished, highly sought after, golf cart friendly community and is recognized for its amazing amenities and some of the most spectacular estate homes in the area and offers club houses, 45 holes of golf, a fitness center, resort style pool, lighted tennis and pickle ball courts and a brand new state of the art, 26-million-dollar club house that is set to be complete this summer. Memberships are optional. Come enjoy living the Florida lifestyle in this truly amazing home.
Location
State FL
County Flagler
Community Plantation Bay
Direction Old Dixie Hwy to Plantation Bay Main Gate. Take left on Woodbridge Dr, left onto Woodbridge Court, house is on your lef
Interior
Interior Features Ceiling Fan(s), Split Bedrooms
Heating Central
Cooling Central Air
Fireplaces Type Other
Fireplace Yes
Exterior
Parking Features Additional Parking
Garage Spaces 2.0
Amenities Available Golf Course
Roof Type Tile
Accessibility Common Area
Total Parking Spaces 2
Garage Yes
Building
Lot Description Cul-De-Sac
Water Public
Architectural Style Traditional
Structure Type Block,Concrete,Stucco
New Construction No
Others
Senior Community No
Tax ID 03-13-31-5120-2AF04-0170
Read Less
Want to know what your home might be worth? Contact us for a FREE valuation!

Our team is ready to help you sell your home for the highest possible price ASAP





