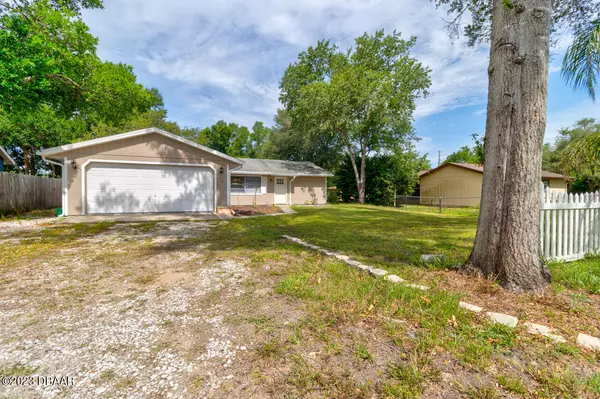$285,000
For more information regarding the value of a property, please contact us for a free consultation.
416 Buford AVE Orange City, FL 32763
3 Beds
2 Baths
1,200 SqFt
Key Details
Sold Price $285,000
Property Type Single Family Home
Sub Type Single Family Residence
Listing Status Sold
Purchase Type For Sale
Square Footage 1,200 sqft
Price per Sqft $237
Subdivision Not In Subdivision
MLS Listing ID 1110588
Sold Date 07/24/23
Style Ranch
Bedrooms 3
Full Baths 2
Originating Board Daytona Beach Area Association of REALTORS®
Year Built 1990
Annual Tax Amount $3,612
Lot Size 10,454 Sqft
Lot Dimensions 0.24
Property Description
Welcome to your newly renovated 3 bed 2 bath home! This stunning home features waterproof LVP flooring throughout, newer SS appliances, a brand new water softener system, new vanities & toilets in both baths, recently refinished tubs and showers and $10k worth of new gutters! Enjoy your morning coffee from the comfort of your recently screened-in back porch, overlooking your back yard.
AC installed in 2017 and the roof is approximately 6 years old.
This home is located less than 2 miles to Blue Springs State Park, easy access to all the local amenities in Orange City and Deland and just a few miles to access I-4.
Don't wait, schedule your showing today!
All info in the MLS is intended to be accurate, but cannot be guaranteed; buyer and buyer's agent to verify any info.
Location
State FL
County Volusia
Community Not In Subdivision
Direction From E Graves Ave (CR-4145) toward Orange City, L on S Volusia Ave, R on W Blue Springs Ave, L on Buford Ave, arrive
Interior
Interior Features Ceiling Fan(s), Split Bedrooms
Heating Central
Cooling Central Air
Exterior
Garage Spaces 2.0
Roof Type Shingle
Porch Rear Porch, Screened
Total Parking Spaces 2
Garage Yes
Building
Water Well
Architectural Style Ranch
Structure Type Wood Siding
Others
Senior Community No
Tax ID 8009-03-02-0430
Acceptable Financing FHA, VA Loan
Listing Terms FHA, VA Loan
Read Less
Want to know what your home might be worth? Contact us for a FREE valuation!

Our team is ready to help you sell your home for the highest possible price ASAP





