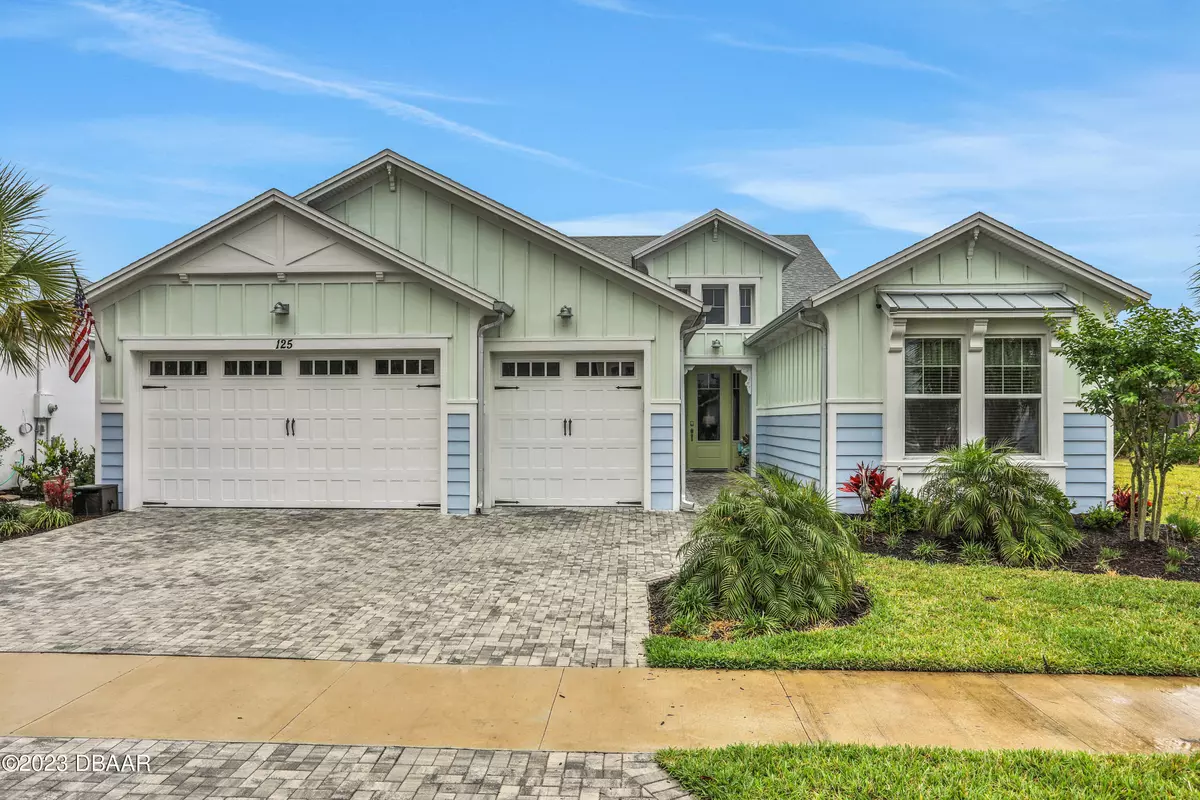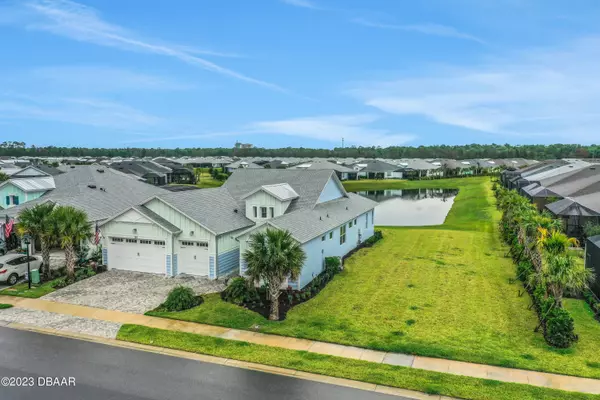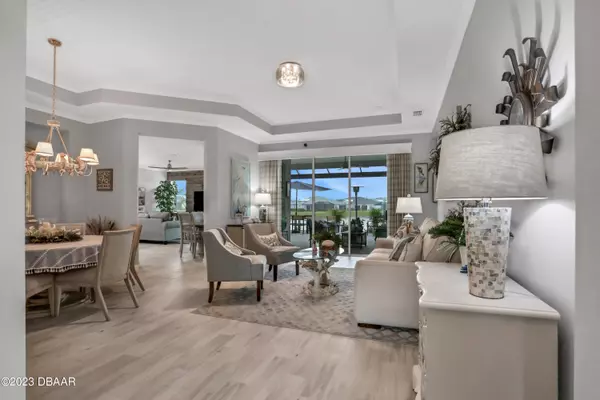$820,000
For more information regarding the value of a property, please contact us for a free consultation.
125 Weekend DR Daytona Beach, FL 32124
3 Beds
4 Baths
2,575 SqFt
Key Details
Sold Price $820,000
Property Type Single Family Home
Sub Type Single Family Residence
Listing Status Sold
Purchase Type For Sale
Square Footage 2,575 sqft
Price per Sqft $318
Subdivision Latitude
MLS Listing ID 1108155
Sold Date 06/20/23
Style Other
Bedrooms 3
Full Baths 3
Half Baths 1
HOA Fees $289
Originating Board Daytona Beach Area Association of REALTORS®
Year Built 2020
Annual Tax Amount $6,900
Lot Size 7,840 Sqft
Lot Dimensions 0.18
Property Description
Paradise is calling you home to your private tropical oasis! The ''Trinidad'' - the largest model available in Margaritaville - is a rare treasure in this community. This home features a plethora of upgrades, leaving no detail unnoticed. Beyond the 3 bedrooms, 3.5 bathrooms, den, and oversized 3-car garage with epoxy flooring, the multitude of custom features in this showstopper include a glass front entry door, stained-wood accent walls, custom pavers on both the driveway and the extended screened-in lanai, additional 42'' white shaker cabinets in kitchen & laundry area, crown molding, quartz countertops, top of the line stainless steel appliances & antique white floor plank ceramic tiles flowing throughout the home! Situated on a gorgeous spacious water lot with panoramic breathtaking views! Truly experience the Florida lifestyle!
Location
State FL
County Volusia
Community Latitude
Direction From LPGA turn onto Tymber Creek Rd., R. on Margaritaville Ave., R. on Lost Shaker Way, L. on Weekend Dr.
Interior
Interior Features Ceiling Fan(s)
Heating Central, Electric
Cooling Central Air
Exterior
Parking Features Attached
Garage Spaces 3.0
Amenities Available Clubhouse, Pickleball, Tennis Court(s)
Waterfront Description Lake Front,Pond
Roof Type Shingle
Accessibility Common Area
Porch Deck, Patio, Rear Porch, Screened
Total Parking Spaces 3
Garage Yes
Building
Water Public
Architectural Style Other
Structure Type Block,Concrete,Stucco
Others
Senior Community Yes
Tax ID 5205-03-00-9460
Acceptable Financing FHA, VA Loan
Listing Terms FHA, VA Loan
Read Less
Want to know what your home might be worth? Contact us for a FREE valuation!

Our team is ready to help you sell your home for the highest possible price ASAP





