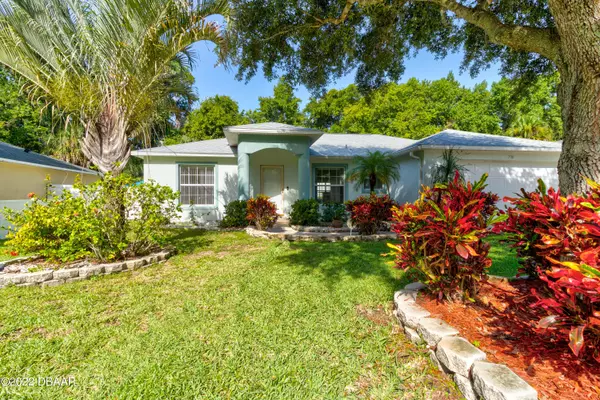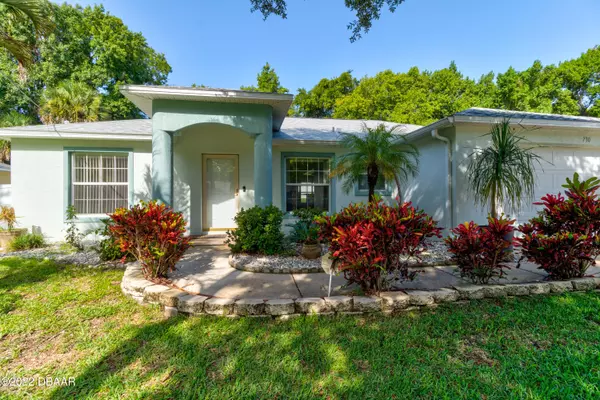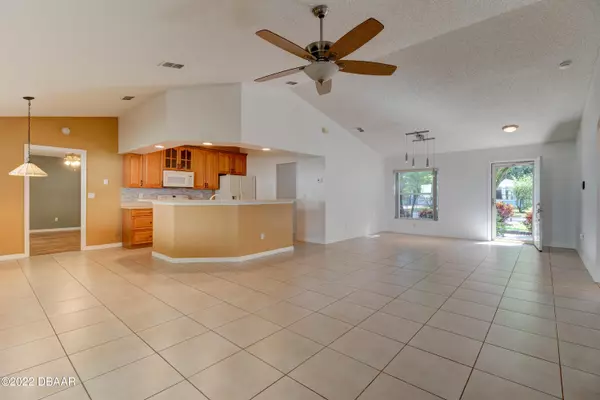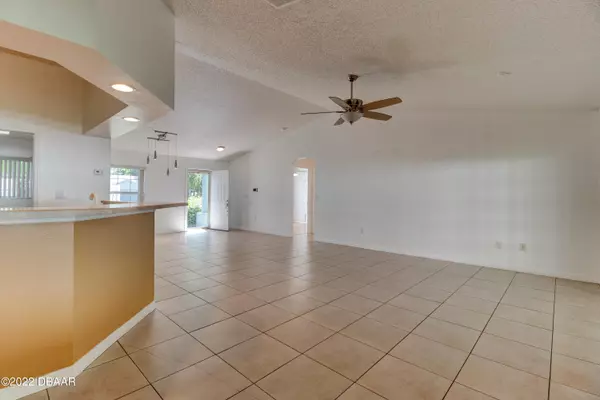$325,500
For more information regarding the value of a property, please contact us for a free consultation.
730 Owasso ST Daytona Beach, FL 32114
3 Beds
2 Baths
1,486 SqFt
Key Details
Sold Price $325,500
Property Type Single Family Home
Sub Type Single Family Residence
Listing Status Sold
Purchase Type For Sale
Square Footage 1,486 sqft
Price per Sqft $219
Subdivision Hillside
MLS Listing ID 1099356
Sold Date 08/22/22
Style Traditional
Bedrooms 3
Full Baths 2
Originating Board Daytona Beach Area Association of REALTORS®
Year Built 2005
Annual Tax Amount $1,125
Lot Size 7,840 Sqft
Lot Dimensions 0.18
Property Description
NO HOA FEES: This beautiful 3-bedroom 2-bathroom home with great curb appeal and matured landscaping, is offered in a quiet neighborhood centrally located to everything. The concrete block constructed home has a new roof and fascia (July 2022) & Air Conditioner 2017. This home offers a 2-car garage with additional parking for family vehicles, boats, trailer, or other toys. The open tiled floor plan is ideal for family gatherings, as well as a large screened in porch which measures 14 x 46. This original homeowner has thought of everything with a full appointed kitchen and new dishwasher (July 2022) and ceiling fans thought-out.
Centrally located, close to Halifax Medical Center, Daytona International Airport, Daytona International Speedway, restaurants, shopping, schools, SEE MORE and the world's most famous beach. Easy access to I-4 and I-95. Measurements & data are subject to errors, omissions or changes and should be verified.
Location
State FL
County Volusia
Community Hillside
Direction From I-95 & ISB, East to Clyde Morris Blvd., Turn Right, Left on Bellevue, Turn Left onto Owasso Street.
Interior
Interior Features Ceiling Fan(s), Split Bedrooms
Heating Central, Electric
Cooling Central Air
Exterior
Exterior Feature Other
Parking Features Attached
Garage Spaces 2.0
Roof Type Shingle
Porch Porch, Rear Porch, Screened
Total Parking Spaces 2
Garage Yes
Building
Water Public
Architectural Style Traditional
Structure Type Block,Concrete,Stucco
New Construction No
Others
Senior Community No
Tax ID 5239-18-02-0180
Acceptable Financing FHA, VA Loan
Listing Terms FHA, VA Loan
Read Less
Want to know what your home might be worth? Contact us for a FREE valuation!

Our team is ready to help you sell your home for the highest possible price ASAP





