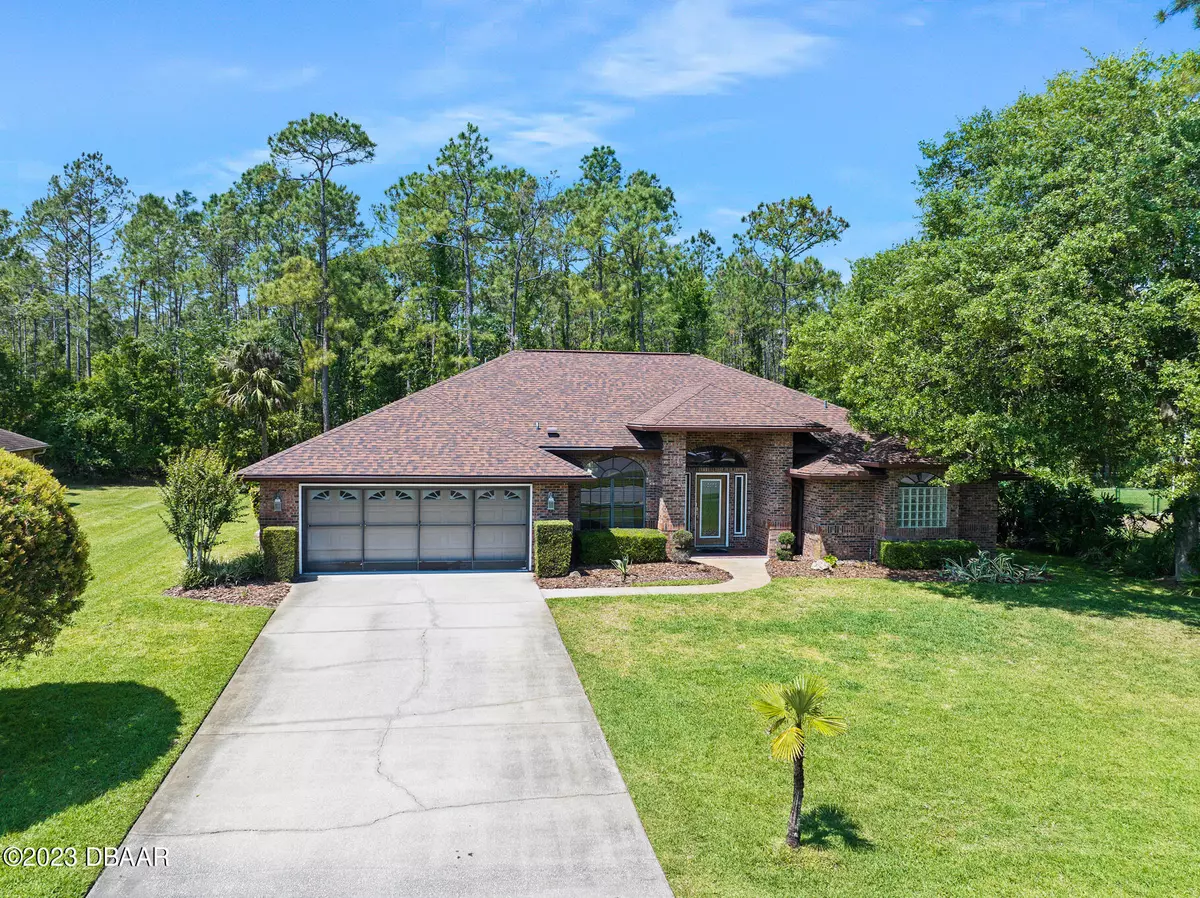$455,000
For more information regarding the value of a property, please contact us for a free consultation.
33 Hunt Master CT Ormond Beach, FL 32174
3 Beds
2 Baths
2,169 SqFt
Key Details
Sold Price $455,000
Property Type Single Family Home
Sub Type Single Family Residence
Listing Status Sold
Purchase Type For Sale
Square Footage 2,169 sqft
Price per Sqft $209
Subdivision Hunters Ridge
MLS Listing ID 1107750
Sold Date 05/26/23
Style Ranch
Bedrooms 3
Full Baths 2
HOA Fees $205
Originating Board Daytona Beach Area Association of REALTORS®
Year Built 1995
Annual Tax Amount $5,378
Lot Size 0.410 Acres
Lot Dimensions 0.41
Property Description
There is no better way to start and finish each day than the peacefully private serenity of the sanctuary called home! Nestled at the street's bend, this home offers an open, flowing floorplan, 2016 roof, 2018 a/c, 2020 water heater & a HUGE L-shaped porch that is perfect for entertaining & overlooks the large pie-shaped yard & preserve. The well-configured kitchen is graced by granite counters and opens to the dramatic cathedral ceiling of the family room. The classic brick exterior is graced by the lush landscape that creates a warm, welcoming vibe. Hunter's Ridge offers wonderful amenities, including two community pools, playground, tennis courts & clubhouse. Move in ready with tastefully neutral color palate and finishes that offer the ideal canvas to showcase the perfect lifestyle! lifestyle!
Room size are approximate; all information obtained through tax rolls and is intended to be accurate but cannot be guaranteed.
Location
State FL
County Volusia
Community Hunters Ridge
Direction From SR 40, W to Hunters Ridge- R on Shadow Crossing Blvd; L on Hunt Master Ct to 33 on L
Interior
Heating Central
Cooling Central Air
Exterior
Parking Features Additional Parking
Garage Spaces 2.0
Amenities Available Clubhouse, Tennis Court(s)
Roof Type Shingle
Accessibility Common Area
Porch Patio, Rear Porch, Screened
Total Parking Spaces 2
Garage Yes
Building
Water Public
Architectural Style Ranch
Structure Type Brick
New Construction No
Others
Senior Community No
Tax ID 4127-03-00-0150
Read Less
Want to know what your home might be worth? Contact us for a FREE valuation!

Our team is ready to help you sell your home for the highest possible price ASAP





