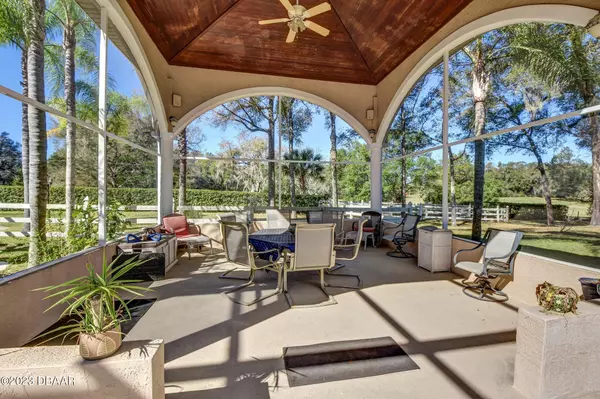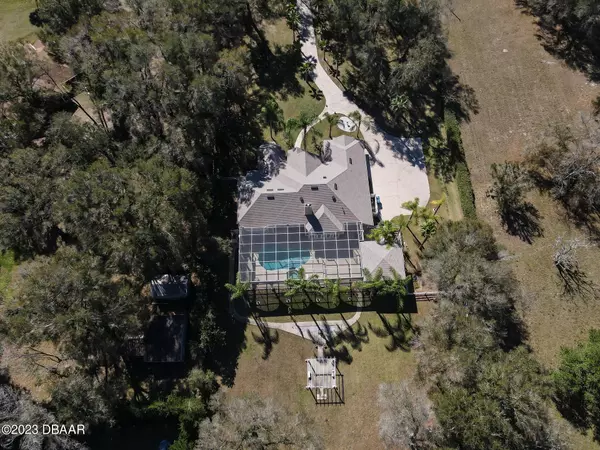$900,000
For more information regarding the value of a property, please contact us for a free consultation.
890 Mcgregor RD Deland, FL 32720
3 Beds
3 Baths
3,234 SqFt
Key Details
Sold Price $900,000
Property Type Single Family Home
Sub Type Single Family Residence
Listing Status Sold
Purchase Type For Sale
Square Footage 3,234 sqft
Price per Sqft $278
Subdivision Not In Subdivision
MLS Listing ID 1106024
Sold Date 05/12/23
Style Traditional
Bedrooms 3
Full Baths 2
Half Baths 1
Originating Board Daytona Beach Area Association of REALTORS®
Year Built 1998
Annual Tax Amount $9,476
Lot Size 4.870 Acres
Lot Dimensions 4.87
Property Description
Executive Estate waiting for a new family. Dream home with 4.87 Acres in one of the most desirable areas of Southwest DeLand, is a must see. Very close to shopping and restaurants and only minutes to I4. Gated Entry leads to the long Palm tree lined drive to the oversized side entry garage and huge parking area. The home has so much to offer, NEW ROOF 2021. When you enter the leaded glass front door, you see a office with built in cabinets to the right. The formal living and dining room both have decorative tray ceilings. From the front door you have a beautiful view of the HUGE Pool, Spa and Lanai area. Primary Bedroom is 20x14 with hardwood floors, Sun Tunnel and walk in closet. Primary Bath has walk in shower and jetted tub, dedicated tankless hot water heater, double sinks and vanity area and private water closet. Off the primary bedroom is a Bonus Room that is 11x9 with wall to wall closets this would be perfect for Nursery or Exercise Equipment. Off the Bonus Room is the Executive Office with two walls of floor to ceiling built in book shelves, Glass walls for a beautiful view of the Pool Lanai area and the rolling back yard, French doors give access to the Pool 30x15 and Heated Spa with new heater. On the other side of the house is the 8x4 Inside Laundry with utility sink. The Kitchen has cherry cabinets, Island with Breakfast Bar, Sun Tunnel, Corian and Granite counters. Stainless Appliances include electric Range, Microwave, Dishwasher and French door refrigerator, plus two closet pantries. There is a Dinette area overlooking Lanai. The Kitchen is open to the Family Room. The Family Room has 12' ceilings with Crown Molding, Wood Burning Fireplace and lots of windows that make it light and bright. The two Guest Bedrooms are comfortably sized: 14x13 and 13x12. Guest Bath has Tub/Shower and door to access the pool area. The Lanai has a Large covered area right off the Family room. An additional covered entertaining area that is part of the screen lanai is perfect for cook outs and parties. The entire property is fenced! Just off the Lanai is a Pergola for more entertaining space and a chance to get close to the natural beauty of the rolling land. At the back end of the property is a screened Gazebo perfect for some quiet time. There is a two room metal storage building that has a large generator with two tanks for diesel fuel. Garage is 26x23 with parking for 2 Cars and Workshop space. Welcome to a home that will provide many entertaining opportunities while also offering the peaceful refuge you deserve! YES! YOU CAN HAVE IT ALL!
Location
State FL
County Volusia
Community Not In Subdivision
Direction W on International Speedway to Deland. South on Woodland Blvd. W on McGregor. Home on Right.
Interior
Interior Features Ceiling Fan(s), Split Bedrooms
Heating Central, Electric, Heat Pump, Zoned
Cooling Central Air, Zoned
Fireplaces Type Other
Fireplace Yes
Exterior
Parking Features Attached
Garage Spaces 2.0
Roof Type Shingle
Porch Porch, Rear Porch, Screened
Total Parking Spaces 2
Garage Yes
Building
Lot Description Wooded
Water Well
Architectural Style Traditional
Structure Type Stucco
New Construction No
Others
Senior Community No
Tax ID 7029-00-00-0241
Read Less
Want to know what your home might be worth? Contact us for a FREE valuation!

Our team is ready to help you sell your home for the highest possible price ASAP





