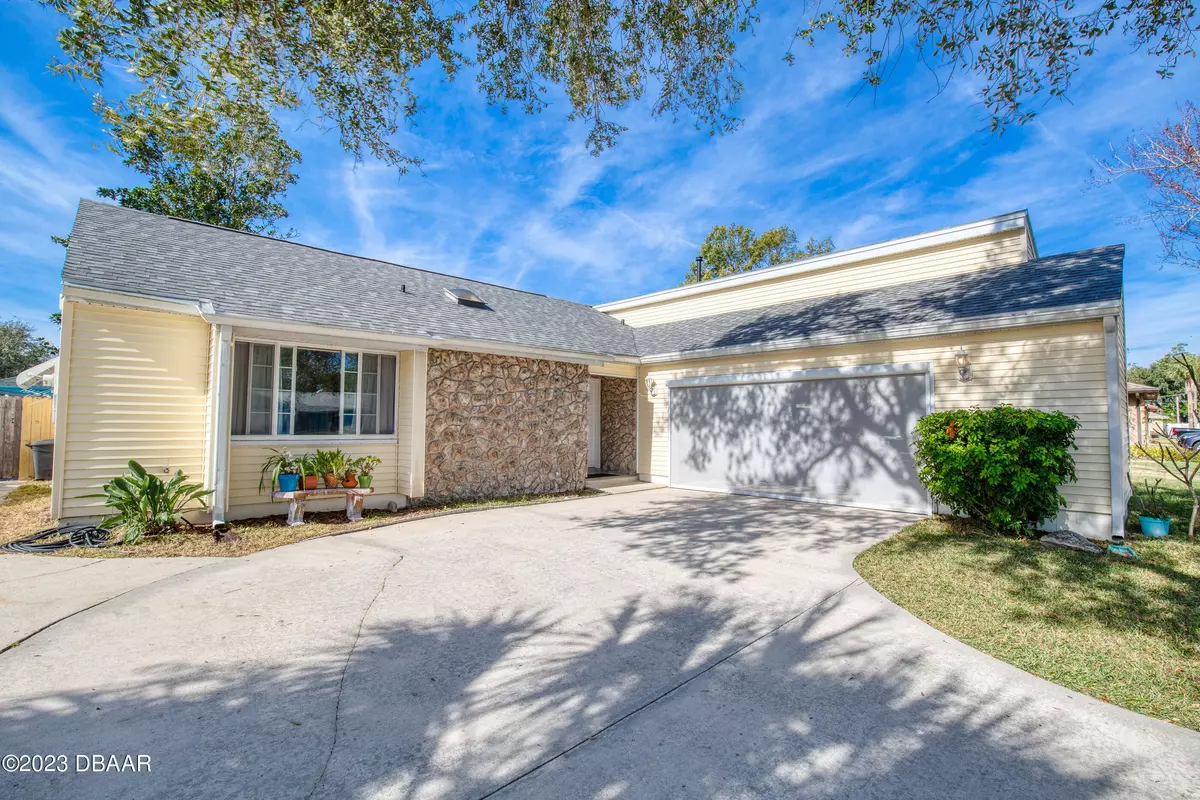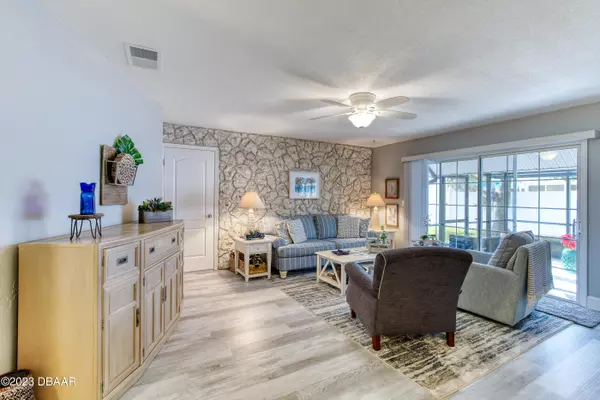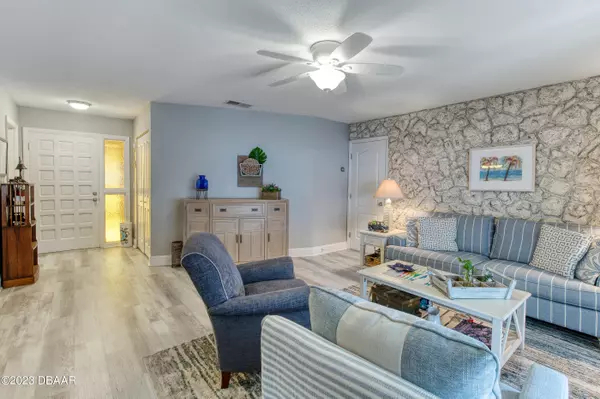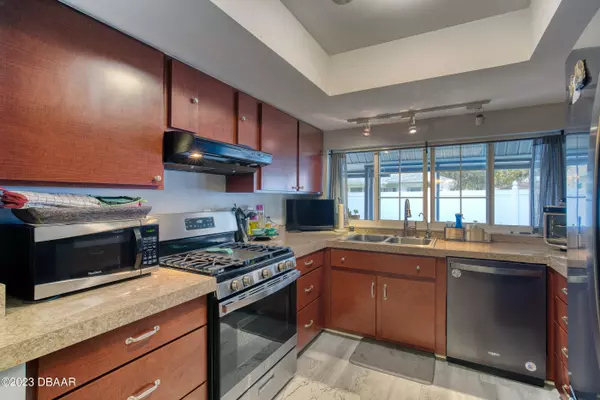$293,500
For more information regarding the value of a property, please contact us for a free consultation.
2924 Foxcroft LN South Daytona, FL 32119
3 Beds
2 Baths
1,370 SqFt
Key Details
Sold Price $293,500
Property Type Single Family Home
Sub Type Single Family Residence
Listing Status Sold
Purchase Type For Sale
Square Footage 1,370 sqft
Price per Sqft $214
Subdivision Coventry Forest
MLS Listing ID 1104847
Sold Date 02/28/23
Style Ranch
Bedrooms 3
Full Baths 2
Originating Board Daytona Beach Area Association of REALTORS®
Year Built 1981
Annual Tax Amount $1,083
Lot Size 7,405 Sqft
Lot Dimensions 0.17
Property Description
FANTASTIC 3 BEDROOM 2 BATH HOME WITH A BRAND NEW ROOF AND MANY UPDATES WITH NO HOA IN THE SOUGHT AFTER NEIGHBORHOOD OF COVENTRY FOREST IN SOUTH DAYTONA. HOME FEATURES A SPLIT BEDROOM DESIGN WITH AN UPDATED MASTER BATH. ENJOY COOKING IN THE UPDATED KITCHEN THAT HAS A BRAND NEW GAS RANGE!! ENJOY YOUR FENCED YARD AS YOU SIT IN THE SCREENED BACK PORCH TO TAKE IN THE FLORIDA WEATHER OR RELAX IN THE LARGE LIVING ROOM WITH UPDATED LUXURY VINYL FLOORING. BEACH TIME WILL BE EASY BEING ONLY MINUTES AWAY! ON THE DAYS YOU PREFER TO ENJOY THE INTERCOSTAL, YOU ARE ONLY A SHORT BIKE RIDE AWAY FROM RIVERWALK PARK THAT FEATURES WALKING AND BIKING TRAILS TO TAKE IN WATER OR MAYBE YOU PREFER TO GO ON THE WATER AT THE KAYAK LAUNCH. WANT TO LAUNCH YOUR BOAT? YOU WILL NEED TO DECIDE WHICH BOAT RAMP TO GO TO WITH MULTIPLE RAMPS ONLY MINUTES AWAY. HOME IS ALSO CENTRALLY LOCATED TO SHOPPING AND RESTAURANTS!! PARKING AND STORAGE WILL BE EASY WHEN YOU GET BACK WITH THE OVERSIZED TWO CAR GARAGE THAT HAS A ROLL DOWN SCREEN TO LET THE FRESH AIR IN. MAKE AN APPOINTMENT TO SEE YOUR NEXT HOME TODAY AND GET READY TO PUT YOUR FEET IN THE SAND. Square footage received from tax rolls. All information recorded in the MLS intended to be accurate but cannot be guaranteed.
Location
State FL
County Volusia
Community Coventry Forest
Direction US 1 to Reed Canal, Left onto Oak Lea Dr. , Left on Dorset Cir., Right onto Foxcroft
Interior
Interior Features Ceiling Fan(s), Split Bedrooms
Heating Central, Heat Pump, Natural Gas
Cooling Central Air
Exterior
Garage Spaces 2.0
Roof Type Shingle
Accessibility Common Area
Porch Rear Porch, Screened
Total Parking Spaces 2
Garage Yes
Building
Water Public
Architectural Style Ranch
Structure Type Vinyl Siding
New Construction No
Others
Senior Community No
Tax ID 5333-16-00-0160
Read Less
Want to know what your home might be worth? Contact us for a FREE valuation!

Our team is ready to help you sell your home for the highest possible price ASAP





