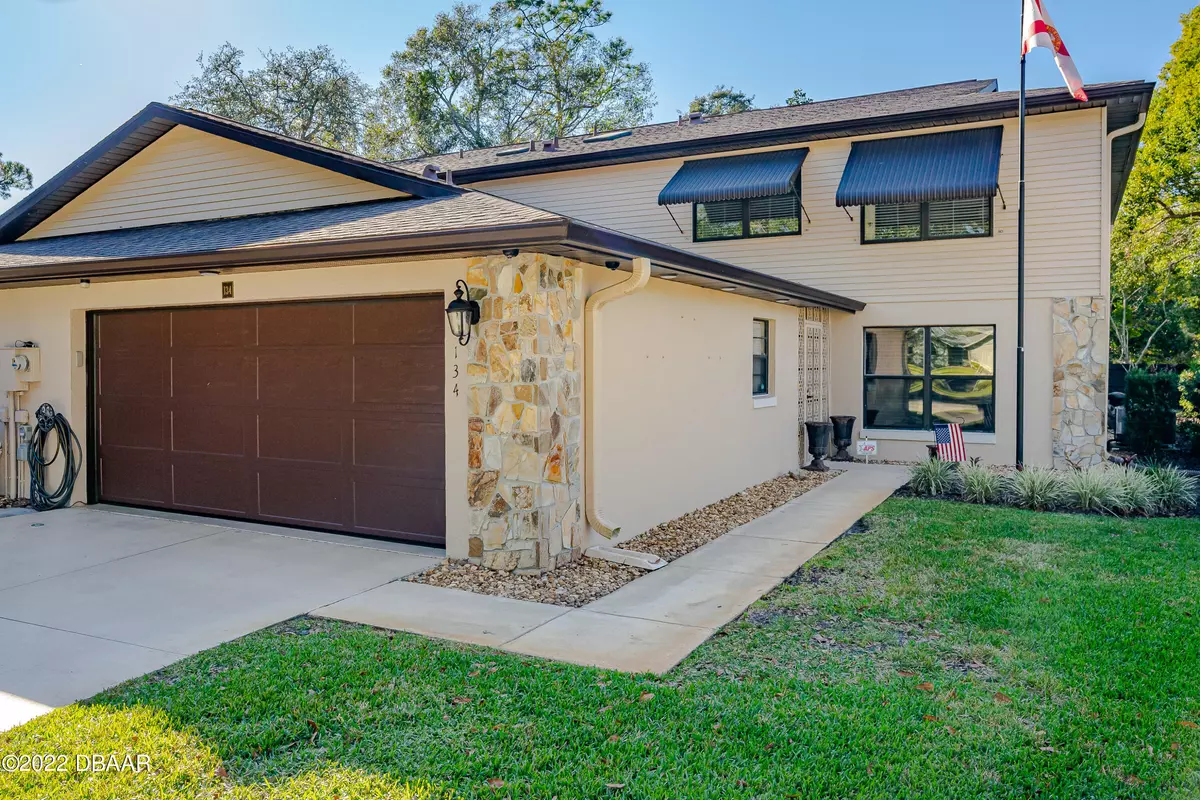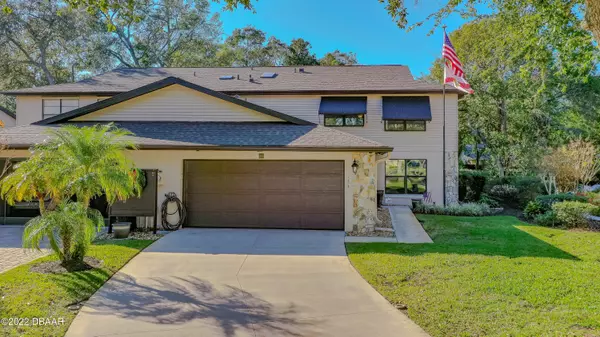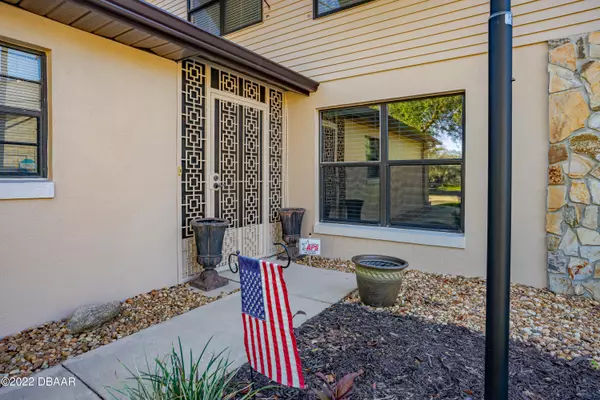$394,000
For more information regarding the value of a property, please contact us for a free consultation.
134 Deer Lake CIR Ormond Beach, FL 32174
4 Beds
3 Baths
2,738 SqFt
Key Details
Sold Price $394,000
Property Type Single Family Home
Sub Type Single Family Residence
Listing Status Sold
Purchase Type For Sale
Square Footage 2,738 sqft
Price per Sqft $143
Subdivision Trails North Forty
MLS Listing ID 1104097
Sold Date 02/15/23
Style Traditional
Bedrooms 4
Full Baths 2
Half Baths 1
HOA Fees $550
Originating Board Daytona Beach Area Association of REALTORS®
Year Built 1986
Annual Tax Amount $2,318
Lot Size 3,049 Sqft
Lot Dimensions 0.07
Property Description
Beautifully maintained and upgraded large townhome in the highly desirable Trails North Forty community. Vaulted ceilings in living room & spacious loft area are fantastic. The eat in kitchen boasts lots of storage. This 4 bedroom (2 upstairs, 2 down), 2.5 bath offering can easily convert into a 5 bedroom - flex space ('5th') currently used as an office/loft. With primary/master bath set ups on both floors, this end unit yields maximum flexibility for larger families, long term guests, and/or work from home. remodeled master bath, uniquely crafted stairs and railings, and neutral tones throughout are elegant. More recent upgrades include roof, AC, tankless water heater, garage door and more. HOA also pressure washes (alternate years), exterior paints (ev. 5 yrs), fishable lake.
Location
State FL
County Volusia
Community Trails North Forty
Direction From Granada & Clyde Morris, turn N into Trails North Forty, left at stop sign
Interior
Interior Features Central Vacuum, Split Bedrooms
Heating Central
Cooling Central Air
Exterior
Exterior Feature Balcony, Tennis Court(s)
Garage Spaces 2.0
Amenities Available Clubhouse, Tennis Court(s)
Roof Type Shingle
Accessibility Common Area
Porch Front Porch, Glass Enclosed, Patio, Porch, Rear Porch
Total Parking Spaces 2
Garage Yes
Building
Lot Description Zero Lot Line
Water Public
Architectural Style Traditional
Structure Type Block,Concrete,Vinyl Siding
New Construction No
Others
Senior Community No
Tax ID 4220-24-00-1030
Acceptable Financing FHA, VA Loan
Listing Terms FHA, VA Loan
Read Less
Want to know what your home might be worth? Contact us for a FREE valuation!

Our team is ready to help you sell your home for the highest possible price ASAP





