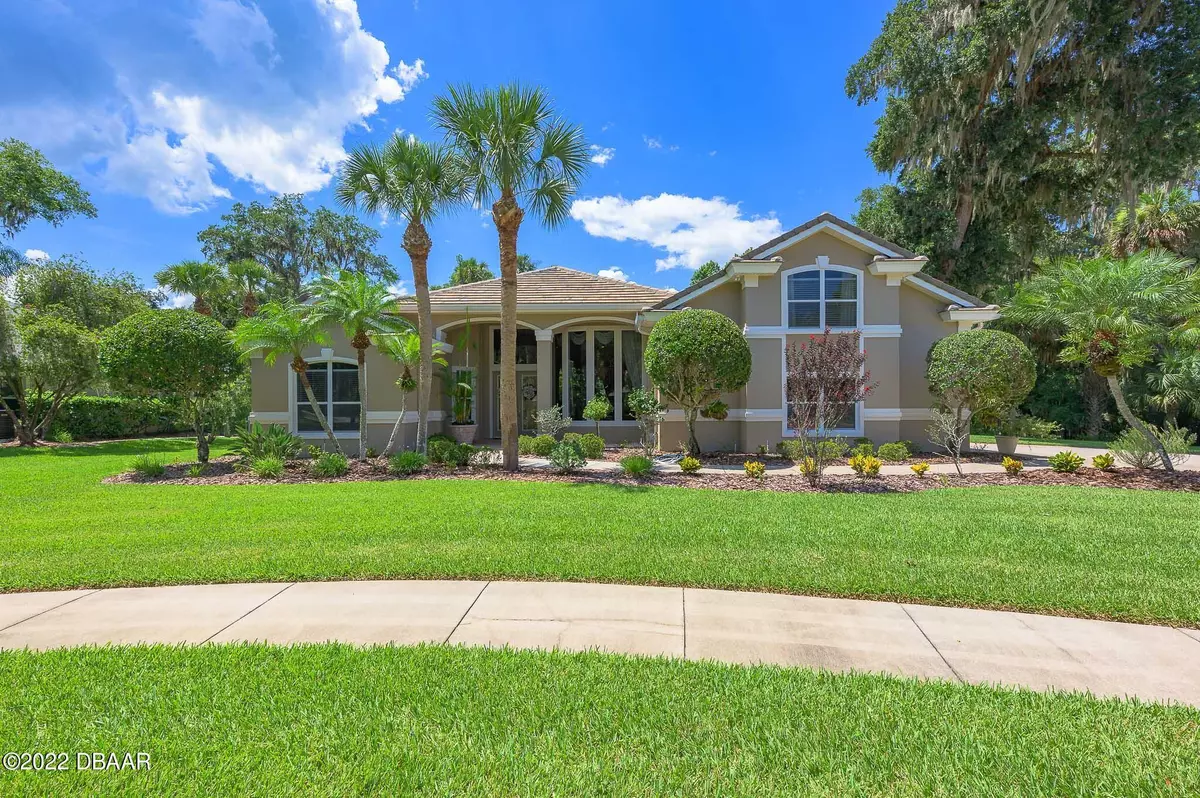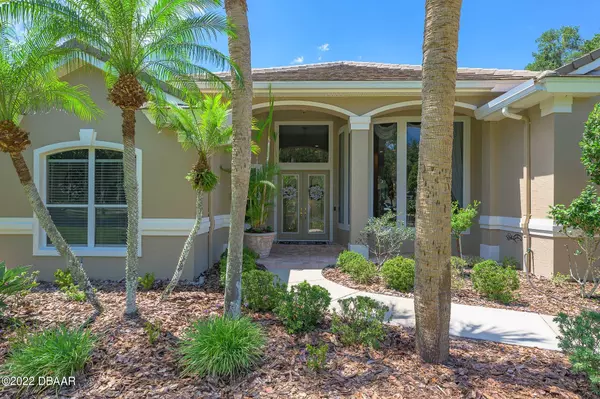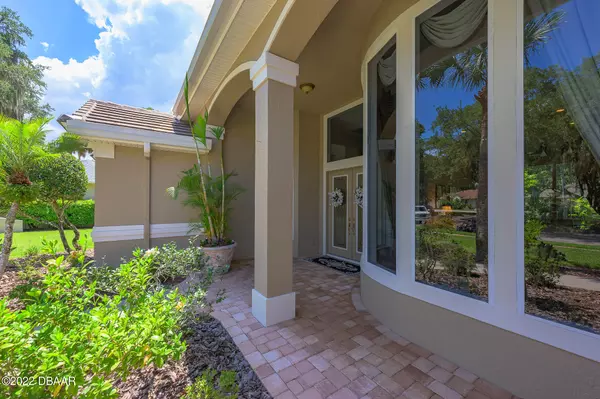$697,000
For more information regarding the value of a property, please contact us for a free consultation.
3790 Carrick DR Ormond Beach, FL 32174
5 Beds
5 Baths
3,374 SqFt
Key Details
Sold Price $697,000
Property Type Single Family Home
Sub Type Single Family Residence
Listing Status Sold
Purchase Type For Sale
Square Footage 3,374 sqft
Price per Sqft $206
Subdivision Halifax Plantation
MLS Listing ID 1099157
Sold Date 02/24/23
Bedrooms 5
Full Baths 5
HOA Fees $195
Originating Board Daytona Beach Area Association of REALTORS®
Year Built 1997
Annual Tax Amount $5,306
Lot Size 0.480 Acres
Lot Dimensions 0.48
Property Description
PRICE ADJUSTMENT! This gorgeous home is now priced well below comparable homes! Custom designed and built by the homeowner, this almost 3400 sq ft home is available for the first time!! Walking thru the front door you will be wowed by the natural light provided by the expansive custom windows and soaring ceilings. The LR & DR are open and perfect for entertaining large groups for holidays. The split plan includes 4 or 5 bdrms, 5 baths, kitchen, family room, LR, DR, and a truly oversized two car garage. A large owner's suite with dream en suite bath opens to the screened lanai and includes a huge walk in closet. There is also a bedroom/office and spa like bath on that side of the home. You'll find the kitchen, family room, two bedrooms and bath beyond the living and dining room. The spacious kitchen is open to the family room and includes custom made wood cabinetry, gas cooktop, granite counter tops, stainless appliances, under and over cabinet lighting, a breakfast nook and a breakfast bar for gathering. Two good size bedrooms share a bath. Upstairs is the bonus room with full bath that is a very flexible space to meet yours needs. Currently used as a bedroom, this could easily be a media room, play room, man cave, or whatever meets your family needs. There is a pantry with metal pull out, good sized laundry and an outdoor kitchen on the over 30' wide lanai with grill, counter space and refrigerator. Every room in the house has large closets, the two car garage is truly oversized with an epoxy floor and storage. The owner planned ahead for a pool with a full pool bath and electric in place. This home has been meticulously maintained and upgraded. The air conditioning system has metal duct work, the $60,000 tile roof is 2017, two new ceramic dipped a/c units in 2021, hot water heaters are 2016 and 2019, 300 amp service and more! This gorgeous home sits on a 1/2 acre, private cul de sac lot. The back yard has a western exposure and a pool would enjoy afternoon sun. Halifax Plantation has an 18 hole golf course, pool, tennis and a restaurant. Enjoy a short drive to the beach on the scenic loop. Close to Publix and I95 entrance. You must see this home in person...you won't be disappointed.
All information is intended to be accurate but cannot be warranted.
Location
State FL
County Volusia
Community Halifax Plantation
Direction 95 to east on Old Dixie. Right in Acoma entrance, left on Killarney, left on Carrick
Interior
Interior Features Ceiling Fan(s), Central Vacuum, Split Bedrooms
Heating Central
Cooling Central Air
Fireplaces Type Other
Fireplace Yes
Exterior
Garage Spaces 2.0
Amenities Available Clubhouse, Golf Course, Tennis Court(s)
Roof Type Tile
Accessibility Common Area
Porch Deck, Front Porch, Patio, Porch, Rear Porch, Screened
Total Parking Spaces 2
Garage Yes
Building
Lot Description Cul-De-Sac
Water Public
Structure Type Block,Concrete,Stucco
Others
Senior Community No
Tax ID 3137-07-00-0120
Acceptable Financing FHA, VA Loan
Listing Terms FHA, VA Loan
Read Less
Want to know what your home might be worth? Contact us for a FREE valuation!

Our team is ready to help you sell your home for the highest possible price ASAP





