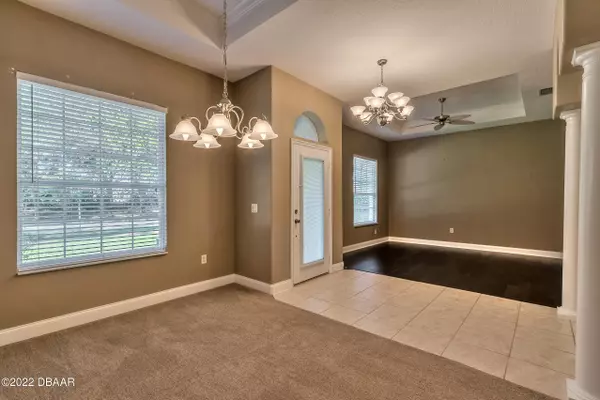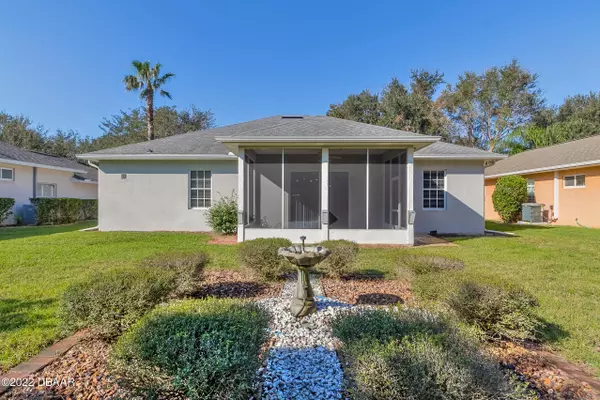$395,000
For more information regarding the value of a property, please contact us for a free consultation.
3057 Monaghan DR Ormond Beach, FL 32174
3 Beds
2 Baths
1,818 SqFt
Key Details
Sold Price $395,000
Property Type Single Family Home
Sub Type Single Family Residence
Listing Status Sold
Purchase Type For Sale
Square Footage 1,818 sqft
Price per Sqft $217
Subdivision Halifax Plantation
MLS Listing ID 1103672
Sold Date 02/15/23
Style Other
Bedrooms 3
Full Baths 2
HOA Fees $195
Originating Board Daytona Beach Area Association of REALTORS®
Year Built 2006
Annual Tax Amount $2,099
Lot Size 9,147 Sqft
Lot Dimensions 0.21
Property Description
A well-appointed and comfortable three bedroom, two bath home located in prestigious Halifax Plantation. This home showcases a bright open floor plan that includes granite countertops, upgraded kitchen cabinets, stainless steel appliances, butlers pantry, formal living and dining room, inviting family room, crown mouldings, premium neutral carpet, wood floors in the study/library, stately columns in the foyer, tray ceilings, upgraded lighting fixtures, and so much more! You'll love the private backyard for playtime or anytime! Halifax Plantation amenities include beautiful championship golf course, swimming, tennis, fitness center, clubhouse, restaurant & sports pub. Come enjoy the Florida life style. Be active or relax in the lazy days of summer with beautiful sunrises & sunsets. Close to shopping, restaurants , schools, parks and the beach! All information recorded in the mls intended to be accurate but cannot be guaranteed.
Location
State FL
County Volusia
Community Halifax Plantation
Direction I95 TO EXIT 278- E ON OLD DIXIE HWY- R ON MONAGHAN- HOME ON LEFT PAST GLINMORE
Interior
Interior Features Ceiling Fan(s), Split Bedrooms
Heating Central, Electric
Cooling Central Air
Exterior
Garage Spaces 2.0
Amenities Available Clubhouse, Golf Course
Roof Type Shingle
Accessibility Common Area
Porch Rear Porch, Screened
Total Parking Spaces 2
Garage Yes
Building
Water Public
Architectural Style Other
Structure Type Block,Concrete,Stucco
Others
Senior Community No
Tax ID 3114-06-00-1030
Acceptable Financing FHA, VA Loan
Listing Terms FHA, VA Loan
Read Less
Want to know what your home might be worth? Contact us for a FREE valuation!

Our team is ready to help you sell your home for the highest possible price ASAP





