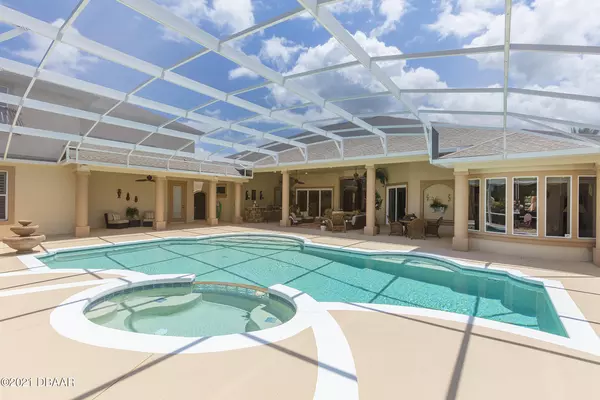$1,225,000
For more information regarding the value of a property, please contact us for a free consultation.
741 Barrows Dairy RD Port Orange, FL 32127
7 Beds
5 Baths
6,536 SqFt
Key Details
Sold Price $1,225,000
Property Type Single Family Home
Sub Type Single Family Residence
Listing Status Sold
Purchase Type For Sale
Square Footage 6,536 sqft
Price per Sqft $187
Subdivision Rolling Hills Estate
MLS Listing ID 1083341
Sold Date 06/30/21
Bedrooms 7
Full Baths 5
HOA Fees $795
Originating Board Daytona Beach Area Association of REALTORS®
Year Built 2005
Annual Tax Amount $13,443
Lot Size 1.060 Acres
Lot Dimensions 1.06
Property Description
Located in the heart of all that Port Orange has to offer, this rare, executive estate in highly-sought Rolling Hills offers unmatched privacy, space, and fine detail. Situated on a more than one-acre, corner lot accented by lush landscaping and Florida foliage, this Paytas-built, completely custom and over-sized Chadsworth model, features a four-bedroom, three-bath main home and a two-story attached guest cabana or in-law suite with two bedrooms, two bathrooms and a kitchen covering nearly 2,500 square feet. As you approach you will appreciate the majestic circled driveway adorned in pavers and centered on a large fountain aligned with the front entry. There is a massive three-car garage as well as a second 25x50 garage for toys or workshop use. The palatial swimming pool area features a hot tub, two pool heaters, a built-in summer kitchen & granite-topped bar, and a wood-burning fireplace for the ultimate outdoor living experience. Inside the main home you will notice the double-door grand entry, soaring 16' ceilings, decorative columns and marble inserts in the flooring. Uncommon spaciousness is found in all living areas and quarters with beautiful 24" porcelain tile flooring and 8" baseboards throughout. In the Great Room you will find a built-in entertainment center and a cozy gas fireplace. The ample kitchen is adorned with cherry wood cabinetry, granite counters, GE Monogram appliances, an induction cooktop, a convenient walk-in pantry and a center island. Plantation shutters, crown molding, recessed lighting, built-in surround sound, central vac, and a hard-wired alarm system are among the other features that set this property apart. Enter the master suite through double-doors with marble accent flooring to an incredibly spacious quarters with private lanai access, a huge walk-in, custom closet, and a separate sitting area featuring wood porcelain flooring. The master bathroom provides a dual sink vanity with a large, dual-head walk-in shower and a relaxing jetted tub. There is a large indoor laundry room with cabinets for storage, a laundry sink and a built-in ironing board. The yard is pristinely pruned and provides plenty of privacy and room for play from the lovely slide and swing set in the back. The garage has epoxy flooring, and the attic has been floored for extra storage capability. This home truly has it all, even a 500 gallon buried gas tank. Rolling Hills Estates is a family-friendly neighborhood near A+, award-winning public schools, shopping, dining, and just a short drive to the interstate, beaches and more. Don't miss out on this spectacular residence!
Location
State FL
County Volusia
Community Rolling Hills Estate
Direction Taylor Road to Hensel Hill left into Rolling Hills Estates right on Barrows Dairy
Interior
Interior Features Ceiling Fan(s), Central Vacuum, In-Law Floorplan, Split Bedrooms, Wet Bar
Heating Central
Cooling Central Air
Fireplaces Type Other
Fireplace Yes
Exterior
Parking Features Attached, Detached, RV Access/Parking
Garage Spaces 3.0
Roof Type Shingle
Accessibility Common Area
Porch Deck, Front Porch, Patio, Porch, Rear Porch, Screened
Total Parking Spaces 3
Garage Yes
Building
Lot Description Corner Lot
Water Public
Structure Type Block,Concrete
Others
Senior Community No
Tax ID 6321-19-00-0100
Read Less
Want to know what your home might be worth? Contact us for a FREE valuation!

Our team is ready to help you sell your home for the highest possible price ASAP





