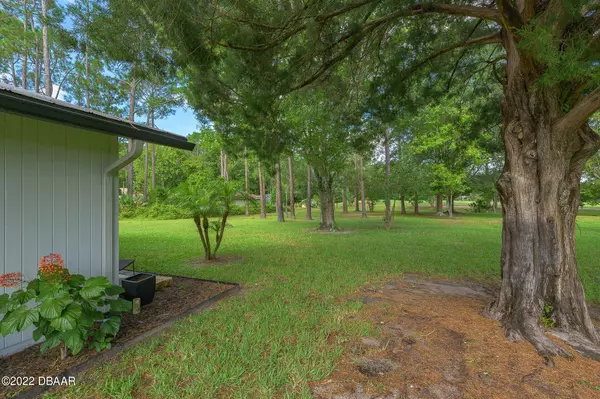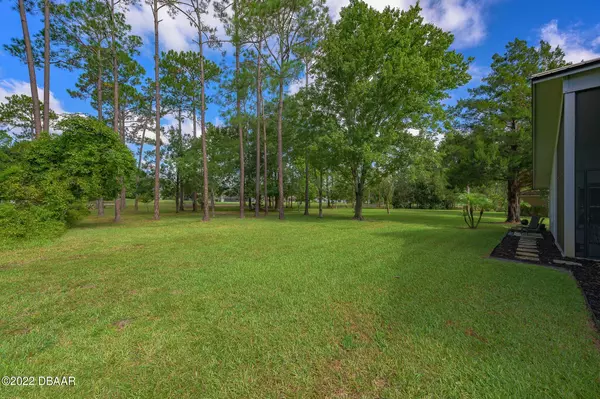$555,000
For more information regarding the value of a property, please contact us for a free consultation.
26 Ellsworth DR Palm Coast, FL 32164
3 Beds
2 Baths
2,292 SqFt
Key Details
Sold Price $555,000
Property Type Single Family Home
Sub Type Single Family Residence
Listing Status Sold
Purchase Type For Sale
Square Footage 2,292 sqft
Price per Sqft $242
Subdivision Cypress Knoll
MLS Listing ID 1099914
Sold Date 09/23/22
Style Other
Bedrooms 3
Full Baths 2
Originating Board Daytona Beach Area Association of REALTORS®
Year Built 1988
Annual Tax Amount $2,431
Lot Size 0.350 Acres
Lot Dimensions 0.35
Property Description
Before you enter this Charles Wayne CUSTOM home in the desirable ''E'' section, you will notice the MODERN look and a well-manicured landscape. The brick paver circle driveway not only provides parking convenience but adds to the ELEGANCE of the exterior. Step inside and the CUSTOM beauty continues. This home has been professionally UPDATED top to bottom from its original design. The high ceilings and large windows provide abundant NATURAL LIGHT to make the open space seem even larger than it is. Newer appliances and lots of cabinet and counter top space make your time in the kitchen a joy! The large SCREENED IN LANAI is perfect for entertaining or enjoying a quiet evening in the HOT TUB. The lot is OVERSIZED with plenty of room for a pool if you desire. Or just enjoy the privacy of backing up to the Cypress Knoll Golf & Country Club. And NO HOA! Plan your visit today!
Location
State FL
County Flagler
Community Cypress Knoll
Direction Belle Terre to Easthampton Blvd. Left on Ellsworth Dr. Home is on the right.
Interior
Interior Features Ceiling Fan(s)
Heating Central, Electric, Zoned
Cooling Central Air, Multi Units
Exterior
Garage Spaces 2.0
Roof Type Metal
Porch Rear Porch, Screened
Total Parking Spaces 2
Garage Yes
Building
Water Public
Architectural Style Other
New Construction No
Others
Senior Community No
Tax ID 07-11-31-7034-00620-0040
Acceptable Financing FHA, VA Loan
Listing Terms FHA, VA Loan
Read Less
Want to know what your home might be worth? Contact us for a FREE valuation!

Our team is ready to help you sell your home for the highest possible price ASAP





