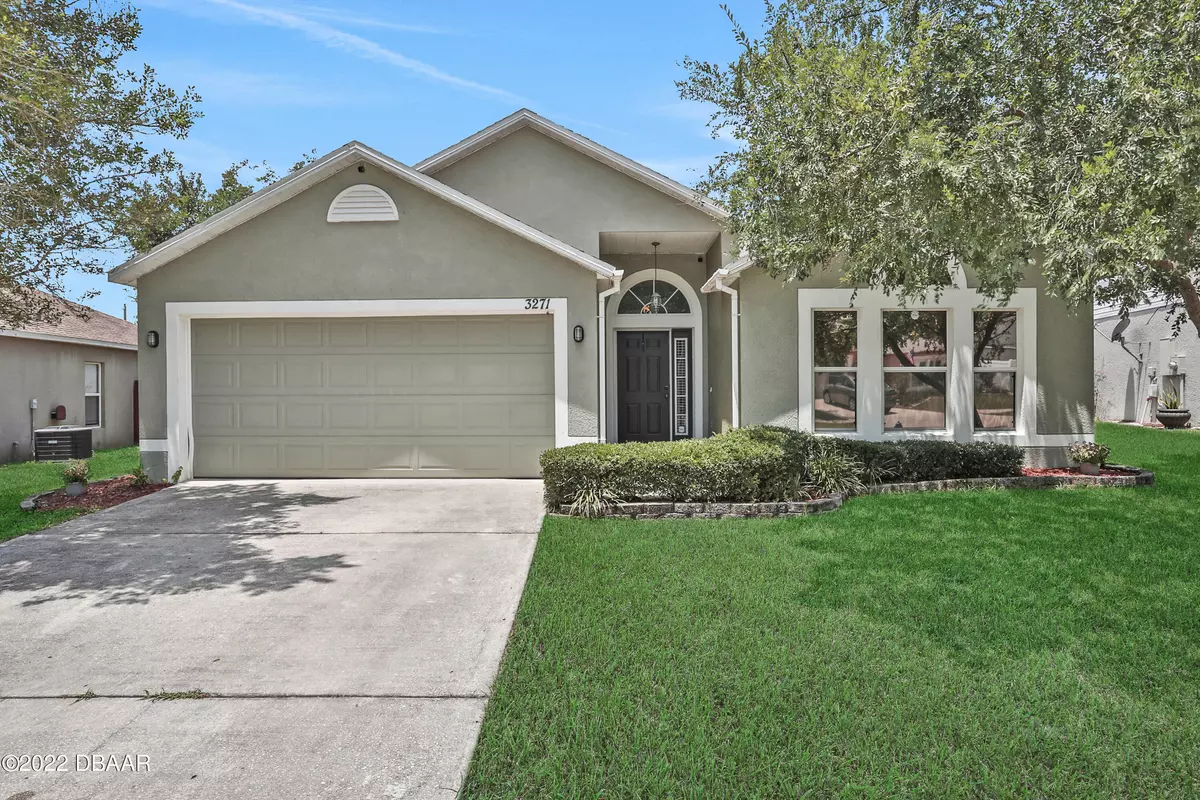$355,000
For more information regarding the value of a property, please contact us for a free consultation.
3271 Wild Pepper CT Deltona, FL 32725
4 Beds
2 Baths
1,874 SqFt
Key Details
Sold Price $355,000
Property Type Single Family Home
Sub Type Single Family Residence
Listing Status Sold
Purchase Type For Sale
Square Footage 1,874 sqft
Price per Sqft $189
Subdivision Not On The List
MLS Listing ID 1097657
Sold Date 07/15/22
Style Ranch
Bedrooms 4
Full Baths 2
Originating Board Daytona Beach Area Association of REALTORS®
Year Built 2000
Annual Tax Amount $1,655
Lot Size 6,969 Sqft
Lot Dimensions 0.16
Property Description
Welcome to desirable Arbor Ridge with its community pool and located just around the corner from Deltona High School, easy access to I-4, 15 min from Blue Springs, and only 10 min to the premier golf course at The Deltona Club THIS 4 bedroom home is sure to please and appease your home search dreams. Plenty of space in this 4 bed, 2 full bath home with a 2 car garage and an open floor plan. The large living room is coastally inspired and creates a warm nucleus for this well thought out floor plan. The eat-in kitchen also opens onto a full formal dining area which flows through sliders to a large covered and screened lanai overlooking the private backyard. The two front bedrooms have brand new luxury vinyl tile and the majority of the house is tiled with a warm neutral faux wood tile. With vaulted ceilings the master suite has your customary and much needed walk-in closet, a large bathroom with double vanities, a garden tub, standing shower, and access to the back yard via a private rear entry. The roof is 3 years old and the HVAC is only 2, so much to offer from this home with the location to boot - come see it and let's make it your new home sweet home!
Location
State FL
County Volusia
Community Not On The List
Direction I-4 to exit 114 towards Deltona L on Forest Edge R on Amblewood L on Berkshire L on Wild Pepper. Property on the left
Interior
Interior Features Ceiling Fan(s)
Heating Electric
Cooling Central Air
Exterior
Parking Features Attached
Garage Spaces 2.0
Roof Type Shingle
Accessibility Common Area
Porch Front Porch, Porch, Rear Porch, Screened
Total Parking Spaces 2
Garage Yes
Building
Lot Description Cul-De-Sac
Water Public
Architectural Style Ranch
Structure Type Block,Concrete
New Construction No
Others
Senior Community No
Tax ID 8105-21-00-0110
Acceptable Financing FHA, VA Loan
Listing Terms FHA, VA Loan
Read Less
Want to know what your home might be worth? Contact us for a FREE valuation!

Our team is ready to help you sell your home for the highest possible price ASAP





