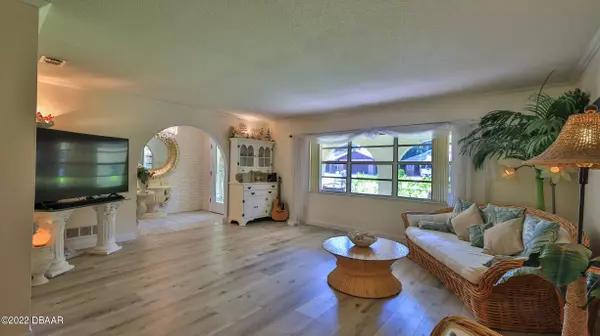$360,000
For more information regarding the value of a property, please contact us for a free consultation.
361 Sagewood DR Port Orange, FL 32127
3 Beds
2 Baths
1,593 SqFt
Key Details
Sold Price $360,000
Property Type Single Family Home
Sub Type Single Family Residence
Listing Status Sold
Purchase Type For Sale
Square Footage 1,593 sqft
Price per Sqft $225
Subdivision Treetop
MLS Listing ID 1097224
Sold Date 07/01/22
Style Ranch
Bedrooms 3
Full Baths 2
Originating Board Daytona Beach Area Association of REALTORS®
Year Built 1976
Annual Tax Amount $3,296
Lot Size 10,454 Sqft
Lot Dimensions 0.24
Property Description
Just Imagine walking into Your Beautiful Freshly Painted/ Updated 3-bedroom home in Port Orange home that rests on a lush green expansive lot with huge shade trees! Relax on your covered front porch with decorator arch ways and Imported Decorator tile. Extra-large open living room/ dining room area with new wide plank luxury vinyl tiles opens out to your huge screened in Florida Room with an extra-large jacuzzi (new motors/blower) and Fun Tiki bar. Stunning Crystal Glass Front door and freshly painted doors, light fixtures, and fans throughout Spend peaceful nights in your comfortable Master bdrm with sliding glass doors and nature views. Large closet- adjacent bathroom. 2nd BDRM with adjacent updated bathroom. Updated third bedroom. Wide open flex room- fireplace. Large Garage Must see!
Location
State FL
County Volusia
Community Treetop
Direction Spruce Creek Rd to left into Tree Top, right on Needles to right on Sagewood Drive . home on right
Interior
Interior Features Ceiling Fan(s), Split Bedrooms
Heating Central, Electric
Cooling Central Air
Exterior
Exterior Feature Storm Shutters, Other
Garage Spaces 2.0
Porch Front Porch, Porch, Screened
Total Parking Spaces 2
Garage Yes
Building
Lot Description Wooded
Water Public
Architectural Style Ranch
Structure Type Block,Concrete,Stucco
New Construction No
Others
Senior Community No
Tax ID 6322-05-00-0350
Acceptable Financing FHA, VA Loan
Listing Terms FHA, VA Loan
Read Less
Want to know what your home might be worth? Contact us for a FREE valuation!

Our team is ready to help you sell your home for the highest possible price ASAP





