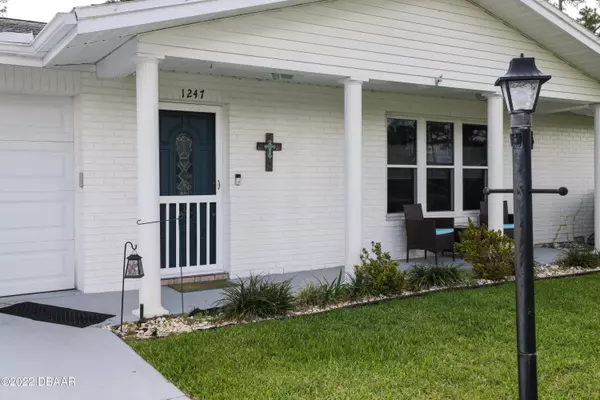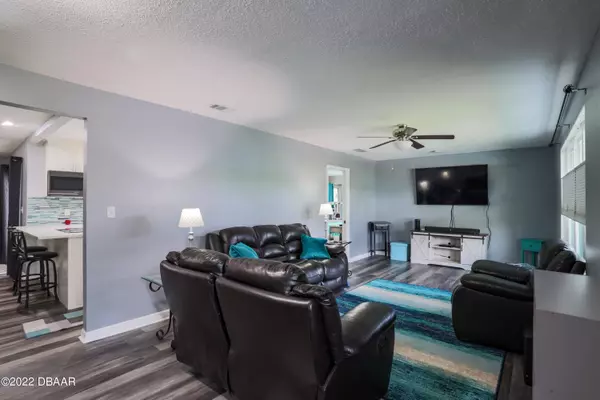$320,000
For more information regarding the value of a property, please contact us for a free consultation.
1247 Golfview DR Daytona Beach, FL 32114
3 Beds
2 Baths
1,690 SqFt
Key Details
Sold Price $320,000
Property Type Single Family Home
Sub Type Single Family Residence
Listing Status Sold
Purchase Type For Sale
Square Footage 1,690 sqft
Price per Sqft $189
Subdivision Fairway Estates
MLS Listing ID 1096327
Sold Date 06/21/22
Style Ranch
Bedrooms 3
Full Baths 2
Originating Board Daytona Beach Area Association of REALTORS®
Year Built 1967
Annual Tax Amount $3,753
Lot Size 7,840 Sqft
Lot Dimensions 0.18
Property Description
SECOND CHANCE...You rarely get a second chance to purchase a home in this market but this is one! WOW FACTOR is on prominent display throughout this fantastic 3 bedroom split plan home beginning with GREAT curb appeal and overlooking the third fairway of the Daytona Beach Golf Course!!! Enjoy Florida Living at Its Best! Spotless three bedroom split plan home has been recently remodeled and upgraded. Large living room with luxury vinyl plank flooring. Kitchen has been completely redone with QUARTZ countertops, HIGH END Samsung appliances and soft close cabinets. Pass through window to pool deck for pool side dining and breakfast counter for quick meals and snacks. This kitchen is GEORGEOUS! Just off the kitchen is a dining area with patio doors to pool deck. Family room with the warmth of a wood burning fireplace for Christmas and cool Florida winter nights. Owner's suite located at the south end of the home overlooks pool deck with patio doors to pool deck. Twin double mirrored closets plus walk in closet with built in 6 drawer cabinet, separate hot water heater just for the bathroom, ceiling fan/light and sun tunnel for natural light. Owners bath has sunken Jacuzzi Tub and oversized walk in shower, raised vanity with twin basins. At the north end of the home are two more bedrooms. Second bedroom with ceiling fan/light fixture the warmth of carpet and access door to backyard. Third bedroom with ceiling fan/light and luxury vinyl plank flooring also has patio doors to pool deck. Main bath with upgraded vanity and flush also serves as pool bath with access to pool deck. It's POOL TIME! Not your average pool-SOLAR HEAT and lots of covered deck area. Garage with laundry and storage. Plus: Backyard with fire pit for bonfires and mash mellow roasts. This home has been remodeled with upgraded electrical panel, newer windows and so much more. The sellers invested their time, talents and resources on the interior of the home. The pool is functioning but could be refinished. Blue Water Pools has provided an estimate for refinishing. Also, the privacy wall between the pool and the neighbors has cracked. RamJack has provided an estimate of repair of $6700 with a Life Time Guarantee. The inside of this home has been done now your own personal touches to complete the outside. Most of the upgrades have been completed within the last two years. Too many extras to mention in space provided! Fairway Estates... a GREAT place to live. Only minutes to schools, shopping, churches and only minutes to the World's Most Famous Beach. Don't miss this great home and be disappointed by a SOLD sign. C it 2day!
Location
State FL
County Volusia
Community Fairway Estates
Direction East on Beville from Nova, left on Manor Drive to Fairway Estates, right on Royal Palm to Golfview
Interior
Interior Features Ceiling Fan(s), Split Bedrooms
Heating Central, Electric, Heat Pump
Cooling Central Air
Fireplaces Type Other
Fireplace Yes
Exterior
Garage Spaces 2.0
Amenities Available Golf Course
Roof Type Shingle
Porch Front Porch, Porch
Total Parking Spaces 2
Garage Yes
Building
Lot Description On Golf Course
Water Public
Architectural Style Ranch
Structure Type Block,Concrete
New Construction No
Others
Senior Community No
Tax ID 5340-09-07-0020
Acceptable Financing FHA, VA Loan
Listing Terms FHA, VA Loan
Read Less
Want to know what your home might be worth? Contact us for a FREE valuation!

Our team is ready to help you sell your home for the highest possible price ASAP





