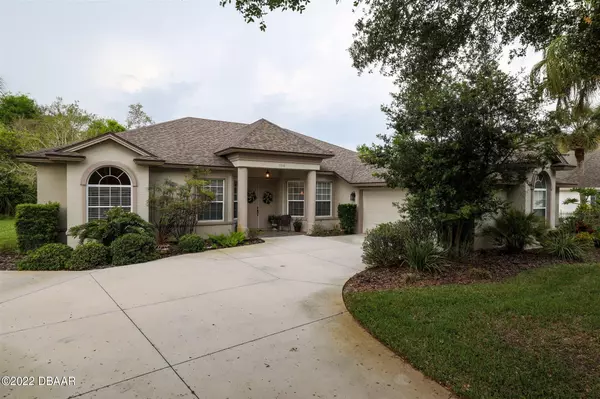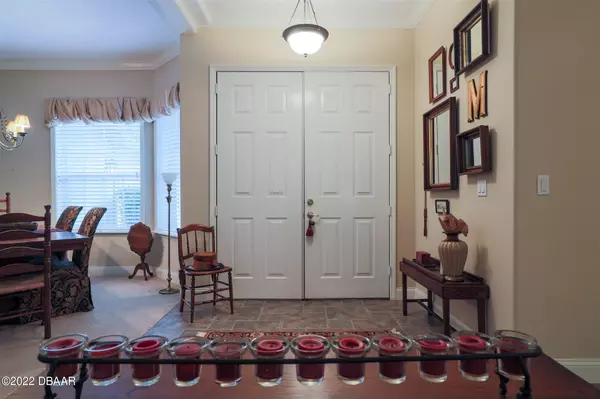$529,000
For more information regarding the value of a property, please contact us for a free consultation.
1316 Bantry CIR Ormond Beach, FL 32174
3 Beds
3 Baths
2,455 SqFt
Key Details
Sold Price $529,000
Property Type Single Family Home
Sub Type Single Family Residence
Listing Status Sold
Purchase Type For Sale
Square Footage 2,455 sqft
Price per Sqft $215
Subdivision Halifax Plantation
MLS Listing ID 1095230
Sold Date 06/10/22
Style Traditional
Bedrooms 3
Full Baths 2
Half Baths 1
HOA Fees $195
Originating Board Daytona Beach Area Association of REALTORS®
Year Built 1997
Annual Tax Amount $3,876
Lot Size 0.440 Acres
Lot Dimensions 0.44
Property Description
A quiet tree-lined cul-du-sac leads to this lovely home in the sought-after community of Halifax Plantation. The home has been well maintained by the original owner. The master suite enjoys a slider out to the screened porch and private backyard. A large master closet is at the entrance to the master bath, a separate shower and garden tub, and a private enclosed toilet room complete the room.
The half bath opens to the porch. There is plenty of room for a pool on this over-sized lot. The kitchen is open to the family room with a fireplace. The living room has 8 ft sliders to the enclosed porch, as well. The den/office/music room could be a 4th bedroom. A pleasure to show. Information is deemed to be reliable but cannot be guaranteed.
Location
State FL
County Volusia
Community Halifax Plantation
Direction I 95 to Old Dixie Hgwy. R onto Acoma, L onto Killarny, R onto Langford, R onto Bantry Circle.
Interior
Interior Features Ceiling Fan(s), Split Bedrooms
Heating Central, Electric, Heat Pump
Cooling Central Air
Fireplaces Type Other
Fireplace Yes
Exterior
Parking Features Attached
Garage Spaces 2.0
Amenities Available Clubhouse, Golf Course
Roof Type Shingle
Accessibility Common Area
Porch Front Porch, Porch, Rear Porch, Screened
Total Parking Spaces 2
Garage Yes
Building
Lot Description Cul-De-Sac
Water Public
Architectural Style Traditional
Structure Type Block,Concrete,Stucco
New Construction No
Others
Senior Community No
Tax ID 3137-07-00-0590
Acceptable Financing FHA, VA Loan
Listing Terms FHA, VA Loan
Read Less
Want to know what your home might be worth? Contact us for a FREE valuation!

Our team is ready to help you sell your home for the highest possible price ASAP





