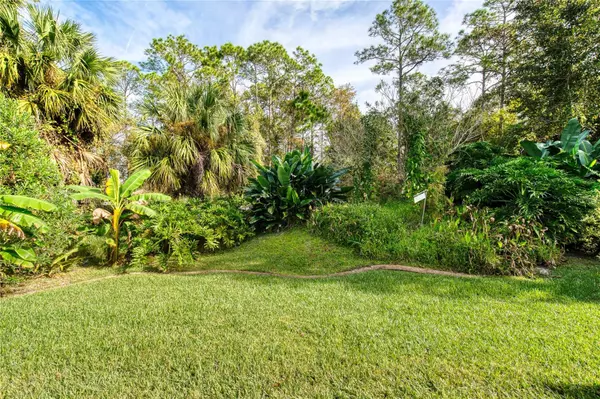$343,000
For more information regarding the value of a property, please contact us for a free consultation.
36 MEADOWRIDGE VW Ormond Beach, FL 32174
3 Beds
2 Baths
1,815 SqFt
Key Details
Sold Price $343,000
Property Type Single Family Home
Sub Type Single Family Residence
Listing Status Sold
Purchase Type For Sale
Square Footage 1,815 sqft
Price per Sqft $188
Subdivision Shadow Crossings Unit 01 Hunters Ridge Ph 01
MLS Listing ID FC298533
Sold Date 05/09/24
Bedrooms 3
Full Baths 2
Construction Status Completed
HOA Fees $73/qua
HOA Y/N Yes
Originating Board Stellar MLS
Year Built 1993
Annual Tax Amount $1,178
Lot Size 9,583 Sqft
Acres 0.22
Lot Dimensions 132x85irreg
Property Sub-Type Single Family Residence
Property Description
Owner credit offered! Light & bright home with pretty views of the Greenbelt. Located in the desirable Phase 1 of Hunters Ridge which boasts expansive landscaped lots, privacy, with exquisite tree lined streets & walking paths. Experience the charm of this established neighborhood, where the roads feel wider and the ambiance is unmatched. Two screened porches plus Florida room that's under air, oversized courtyard entry garage, extended 5 car driveway for ample parking when entertaining. Relax with nature out on the back porch areas or breathtaking sunsets from the front screened porch. Underground propane fueled generator, water softener, 2 water heaters. New Roof, paint, & screens: 2017. Newer carpet & some windows. Irrigation sprinklers on reclaimed h2O. Security system, cameras, safe convey. Updated 2nd bath has newer standup jetted tub. Owner bath is bright and spacious with a shower, soaker tub, private water closet. Conveniently located near the community pool, clubhouse, playground and tennis courts. Owner says never flooded. Sq footage from tax rolls. Info intended accurate but cannot be guaranteed. Bedroom Closet Type: Walk-in Closet (Primary Bedroom).
Location
State FL
County Volusia
Community Shadow Crossings Unit 01 Hunters Ridge Ph 01
Zoning RESI
Rooms
Other Rooms Great Room
Interior
Interior Features Accessibility Features, Cathedral Ceiling(s), Ceiling Fans(s), Eat-in Kitchen, High Ceilings, Living Room/Dining Room Combo, Primary Bedroom Main Floor, Split Bedroom, Thermostat, Vaulted Ceiling(s), Walk-In Closet(s), Window Treatments
Heating Central
Cooling Central Air
Flooring Carpet, Tile
Fireplace false
Appliance Dishwasher, Electric Water Heater, Range, Refrigerator
Laundry Electric Dryer Hookup, Inside, Laundry Room, Washer Hookup
Exterior
Exterior Feature Irrigation System, Lighting, Private Mailbox, Sliding Doors
Parking Features Driveway, Garage Door Opener, Garage Faces Side, Oversized
Garage Spaces 2.0
Community Features Clubhouse, Golf Carts OK, Irrigation-Reclaimed Water, Park, Playground, Pool, Tennis Courts
Utilities Available BB/HS Internet Available, Cable Available, Electricity Connected, Fire Hydrant, Phone Available, Propane, Sewer Connected
Amenities Available Clubhouse, Park, Playground, Pool, Tennis Court(s)
View Park/Greenbelt
Roof Type Shingle
Porch Covered, Enclosed, Front Porch, Patio, Rear Porch, Screened, Side Porch
Attached Garage true
Garage true
Private Pool No
Building
Lot Description Greenbelt, Landscaped
Entry Level One
Foundation Slab
Lot Size Range 0 to less than 1/4
Sewer Public Sewer
Water Public
Architectural Style Contemporary, Traditional
Structure Type Stucco
New Construction false
Construction Status Completed
Others
Pets Allowed Yes
HOA Fee Include Pool
Senior Community No
Ownership Fee Simple
Monthly Total Fees $73
Acceptable Financing Cash, Conventional, FHA, VA Loan
Membership Fee Required Required
Listing Terms Cash, Conventional, FHA, VA Loan
Special Listing Condition None
Read Less
Want to know what your home might be worth? Contact us for a FREE valuation!

Our team is ready to help you sell your home for the highest possible price ASAP

© 2025 My Florida Regional MLS DBA Stellar MLS. All Rights Reserved.
Bought with STELLAR NON-MEMBER OFFICE





