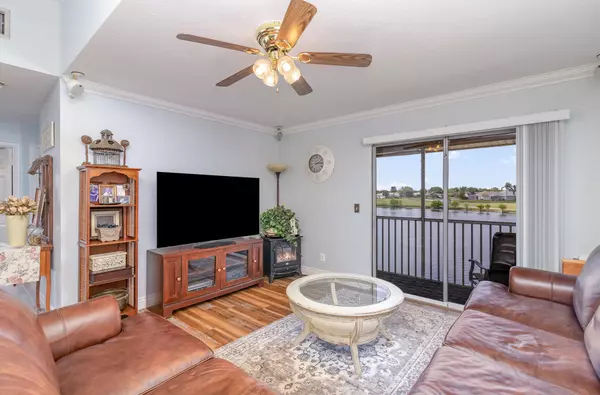$280,000
For more information regarding the value of a property, please contact us for a free consultation.
1841 Long Iron DR #822 Rockledge, FL 32955
3 Beds
2 Baths
1,376 SqFt
Key Details
Sold Price $280,000
Property Type Condo
Sub Type Condominium
Listing Status Sold
Purchase Type For Sale
Square Footage 1,376 sqft
Price per Sqft $203
Subdivision Greens At Viera E Condo
MLS Listing ID 1010040
Sold Date 05/10/24
Style Other
Bedrooms 3
Full Baths 2
HOA Fees $312/mo
HOA Y/N Yes
Total Fin. Sqft 1376
Originating Board Space Coast MLS (Space Coast Association of REALTORS®)
Year Built 1998
Annual Tax Amount $1,370
Tax Year 2023
Lot Size 3,485 Sqft
Acres 0.08
Property Description
Welcome to this stunning 3 bedroom 2 bath Viera condo with the best location in the community and amazing sunset views on the lake. This second floor unit features a remodeled kitchen, LVP flooring (every inch, including closets), 2022 Lennox AC with UV light and condensation pump. and hurricane accordion shutters installed in 2020. It also comes with a one car garage. This community installed new roofs in 2018, new exterior paint in 2020, and asphalt parking lot resurfaced in 2024. This gated community offers an array of amenities including a resort-style pool, hot tub, fitness center, library, and clubhouse. Enjoy the abundant green space with grills, benches, and picnic tables perfect for outdoor gatherings. This pet-friendly community is the perfect place to call home. Don't miss out on this opportunity to live in luxury and enjoy the beautiful views this condo has to offer.
Location
State FL
County Brevard
Area 216 - Viera/Suntree N Of Wickham
Direction Off Murrell Road, Turn Right into Greens at Viera East. Go through gate and turn left. Past garages, after stop sign, condo is on the right.
Rooms
Primary Bedroom Level Main
Bedroom 2 Main
Bedroom 3 Main
Living Room Main
Dining Room Main
Kitchen Main
Interior
Interior Features Breakfast Bar, Ceiling Fan(s), Pantry, Primary Bathroom - Tub with Shower
Heating Central
Cooling Central Air
Flooring Vinyl
Furnishings Partially
Appliance Dishwasher, Disposal, Dryer, Electric Range, Electric Water Heater, Microwave, Refrigerator, Washer
Laundry In Unit
Exterior
Exterior Feature Balcony
Parking Features Garage, Gated, Unassigned
Garage Spaces 1.0
Pool Community, Fenced
Utilities Available Cable Available, Electricity Connected, Natural Gas Not Available, Sewer Connected, Water Connected
Amenities Available Barbecue, Clubhouse, Fitness Center, Gated, Maintenance Grounds, Maintenance Structure, Management - Full Time, Management- On Site, Spa/Hot Tub, Trash
View Lake
Roof Type Shingle
Present Use Residential,Single Family
Street Surface Asphalt
Porch Screened
Garage Yes
Building
Lot Description Few Trees
Faces East
Story 1
Sewer Public Sewer
Water Public
Architectural Style Other
Level or Stories One
New Construction No
Schools
Elementary Schools Williams
High Schools Viera
Others
Pets Allowed Yes
HOA Name Greens at Viera East Condominium Association, Inc.
HOA Fee Include Insurance,Maintenance Grounds,Maintenance Structure,Trash
Senior Community No
Tax ID 25-36-33-Qv-0000a.0-0122.00
Security Features Closed Circuit Camera(s),Fire Alarm,Security Gate,Smoke Detector(s),Entry Phone/Intercom
Acceptable Financing Cash, Conventional, FHA, VA Loan
Listing Terms Cash, Conventional, FHA, VA Loan
Special Listing Condition Homestead, Standard
Read Less
Want to know what your home might be worth? Contact us for a FREE valuation!

Our team is ready to help you sell your home for the highest possible price ASAP

Bought with United Realty of Brevard, Inc.






