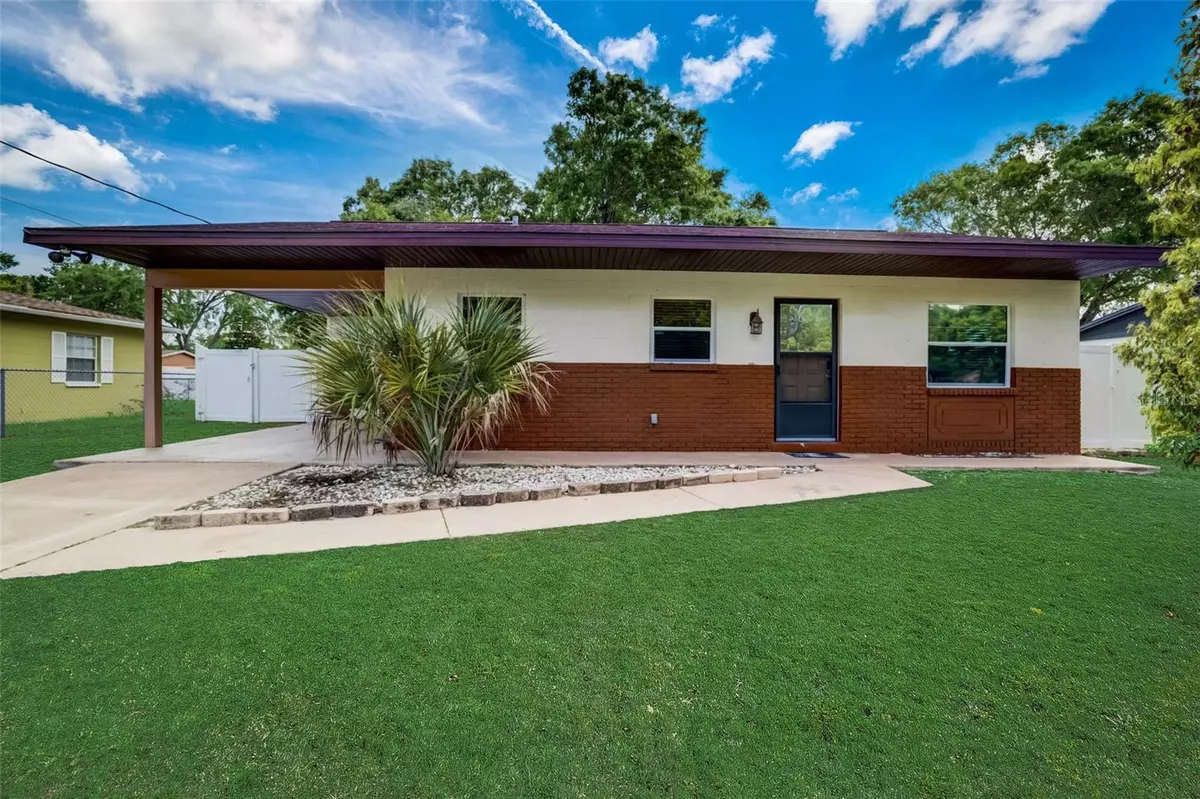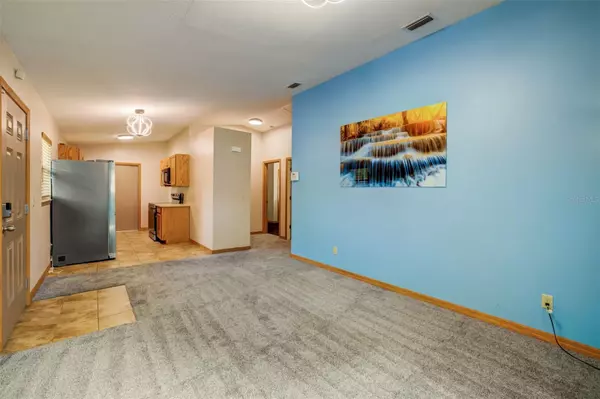$280,000
For more information regarding the value of a property, please contact us for a free consultation.
8003 TUDOR PL Tampa, FL 33610
2 Beds
1 Bath
891 SqFt
Key Details
Sold Price $280,000
Property Type Single Family Home
Sub Type Single Family Residence
Listing Status Sold
Purchase Type For Sale
Square Footage 891 sqft
Price per Sqft $314
Subdivision Kings Forest
MLS Listing ID T3514304
Sold Date 05/09/24
Bedrooms 2
Full Baths 1
Construction Status Financing
HOA Y/N No
Originating Board Stellar MLS
Year Built 1970
Annual Tax Amount $1,020
Lot Size 6,969 Sqft
Acres 0.16
Property Description
Fantastic price with an amazing location - fabulous layout with a huge master bedroom that have french doors to lead to the fenced backyard with covered and screened patio close to the Casino, downtown and everything Tampa. The entire home was updated in 2010 from the slab and walls to include vaulted ceilings, textured walls & ceilings, new roof in 2010, new shed with electric in 2012, new windows in 2010. The appliances were replaced in 2022, new bath vanity in 2023 and new shower doors. Lots of smart features including smart locks, smart lights, smart stove, smart wi-fi phone controlled AC thermostat ... its a smart house! Separate laundry/storage room and also the large garage shed in the backyard with roll up door is a big bonus thru a side double gate! No HOA, No Deed Restrictions. Boat, RV or any other toy parking is ok! The AC was also replaced in 2020. Ask about down payment assistance and schedule your tour!
Location
State FL
County Hillsborough
Community Kings Forest
Zoning RSC-6
Interior
Interior Features Cathedral Ceiling(s), Ceiling Fans(s)
Heating Central
Cooling Central Air
Flooring Carpet, Ceramic Tile
Fireplace false
Appliance Dishwasher, Microwave, Range, Refrigerator
Laundry Laundry Closet
Exterior
Exterior Feature French Doors
Utilities Available Cable Available
Roof Type Shingle
Garage false
Private Pool No
Building
Entry Level One
Foundation Block
Lot Size Range 0 to less than 1/4
Sewer Public Sewer
Water Public
Structure Type Block
New Construction false
Construction Status Financing
Schools
Elementary Schools Kenly-Hb
Middle Schools Mann-Hb
High Schools Blake-Hb
Others
Senior Community No
Ownership Fee Simple
Acceptable Financing Cash, Conventional, FHA, VA Loan
Listing Terms Cash, Conventional, FHA, VA Loan
Special Listing Condition None
Read Less
Want to know what your home might be worth? Contact us for a FREE valuation!

Our team is ready to help you sell your home for the highest possible price ASAP

© 2024 My Florida Regional MLS DBA Stellar MLS. All Rights Reserved.
Bought with SOUTH PERLA REALTY LLC





